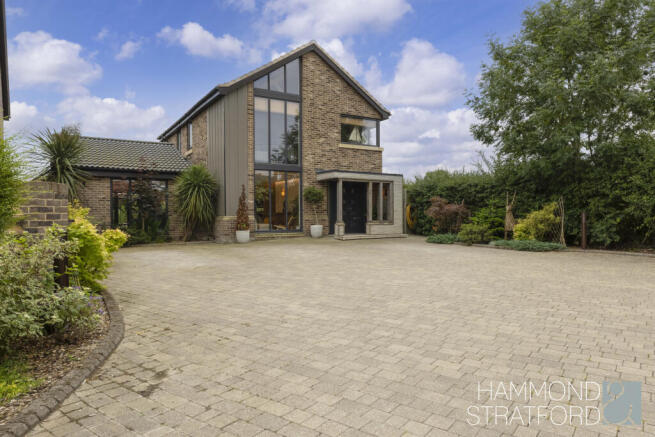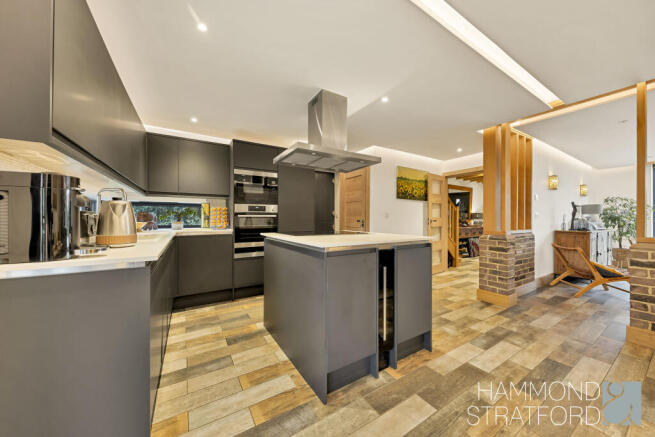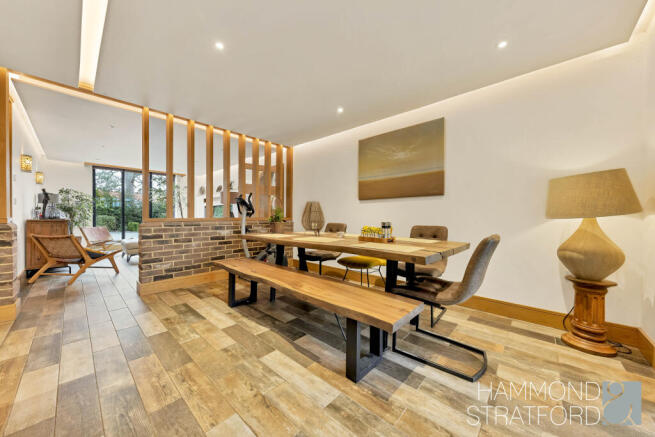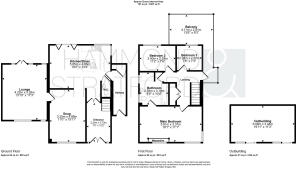Main Road, Fleggburgh

- PROPERTY TYPE
Detached
- BEDROOMS
3
- BATHROOMS
1
- SIZE
1,463 sq ft
136 sq m
- TENUREDescribes how you own a property. There are different types of tenure - freehold, leasehold, and commonhold.Read more about tenure in our glossary page.
Freehold
Key features
- Guide Price £600,000 - £625,000
- Stunning architect-designed executive home on a private development of just 4 properties
- Approx. 1,463 sq/ft. of contemporary interior with premium finishes and bespoke detailing throughout
- Impressive vaulted lounge with oak beams, vaulted ceiling and bi-fold doors to garden
- Bespoke kitchen/dining space with integrated appliances, feature island unit and LED ceiling lighting
- A cosy, beautifully styled snug with feature inset fireplace creating an inviting retreat
- Private first floor balcony offering panoramic countryside views over open fields
- 3 bedrooms including a luxurious main bedroom and dual access bathroom with 4-piece suite
- Landscaped, south-facing rear garden, enjoying an area of lawn, plus relaxing seating areas
- Off-road parking for multiple vehicles, plus solar panels on the roof of the converted garage
Description
This is not just a house - it's a masterclass in modern design and craftsmanship. Inside, the property is nothing short of breath taking. Every element has been meticulously designed and finished to an exceptional standard, delivering a luxurious, high-end living experience.
Step through the front door into an inviting entrance hall where natural wood accents set the tone. Directly ahead is the stunning kitchen/diner - a true centrepiece with matt cabinetry, premium integrated appliances, central island and LED-lit ceiling detail. Bi-fold doors open directly onto the landscaped garden, seamlessly blending indoor and outdoor living. To the left, a cosy snug offers an ideal retreat for relaxing, thoughtfully zoned yet open to the flow of the home. Beyond this, the impressive dual aspect lounge enjoys feature beams, a vaulted ceiling and direct access to the rear garden - the perfect space for entertaining in style.
Upstairs, discover 3 beautifully styled bedrooms, with the main suite taking centre stage. With feature beams and a balcony framing uninterrupted field views, this elevated space delivers a serene retreat. The family bathroom features a free standing tub, shower and dual access. Every corner of this home reflects considered design and superior craftsmanship.
OUTSIDE
Set behind double gates, the front of the property opens onto an expansive driveway offering parking for multiple vehicles, framed by mature planting and hedging for privacy. A sleek canopy porch provides a stylish welcome.
The south-facing garden is a true sanctuary - landscaped with a generous tiled entertaining area beneath a pergola, decorated with climbing vines and ambient lighting. There are two distinct seating zones: one set beneath the covered veranda with built-in barbecue area and another framed by planters, adjacent to the converted garage, perfect for quiet retreat. A lawn completes the setting, bordered by raised beds and offering far-reaching views. Accessible from multiple rooms, the garden becomes a natural extension of the home’s interior living space.
LOCATION
Situated on Main Road in the charming village of Fleggburgh, this home is close to the local pub and village hall. Nearby, Rye Harbour Nature Reserve offers miles of scenic walks along the waterfront. Great Yarmouth’s range of shops, schools and amenities lies just 8 miles east, with easy access to the A47 for Norwich and coastal routes. The property is also close to local bus services and ferry links, ideal for coastal commuters or weekend explorers.
DIRECTIONS
Head towards Great Yarmouth on the A47 and at the Acle roundabout, take the second exit onto A1064. Continue on this road as it becomes Main road heading into Fleggburgh. Shortly after Marsh Road the property can be found on the right-hand side, accessed via a private driveway.
AGENTS NOTE
Please be advised the title plan is in the progress of being updated, please contact the office for more information.
LOCAL AUTHORITY
Great Yarmouth
COUNCIL TAX BAND
D
DISCLAIMER
While we have made diligent efforts to ensure the accuracy of the information relating to each property at the point of listing, you are advised to consult the official local council website for details on conservation areas, flood risks, tree preservation orders, planning applications, and other relevant aspects. These details are for guidance purposes only and we do not seek advice from the seller's legal representative in their preparation. We also strongly advise that you inspect the property and surrounding area on Google Maps and Street View prior to viewing. The photographs do not infer that items shown are included in the sale, the measurements quoted are approximate and the fixtures, fittings and appliances have not been tested, therefore no guarantee can be given that they are in working order. If there is any point which is of particular importance to you then please obtain professional confirmation of it.
GDPR
Should you wish to view one of our properties, we will require certain pieces of personal information from you in order to provide a professional service to you and our client, the seller. The personal information you provide to us will be shared with the seller, but it will not be shared with any other third parties without your consent.
Should you wish to proceed and make an offer on a property, some of the personal information you provide to us will be passed to the seller. Again, it will not be shared with any other third parties without your consent.
More information on how we hold and process your data is available upon request or on our website.
LETTINGS SERVICES
We offer a professional, ARLA accredited Lettings and Management Service via our affiliated agency, Habi Property. If you are considering renting your property in order to purchase, are looking at buy to let or would like a free, no obligation review of your current portfolio then please contact the office to discuss this further.
Brochures
Brochure- COUNCIL TAXA payment made to your local authority in order to pay for local services like schools, libraries, and refuse collection. The amount you pay depends on the value of the property.Read more about council Tax in our glossary page.
- Band: D
- PARKINGDetails of how and where vehicles can be parked, and any associated costs.Read more about parking in our glossary page.
- Driveway,Off street
- GARDENA property has access to an outdoor space, which could be private or shared.
- Patio,Enclosed garden
- ACCESSIBILITYHow a property has been adapted to meet the needs of vulnerable or disabled individuals.Read more about accessibility in our glossary page.
- Ask agent
Energy performance certificate - ask agent
Main Road, Fleggburgh
Add an important place to see how long it'd take to get there from our property listings.
__mins driving to your place
Get an instant, personalised result:
- Show sellers you’re serious
- Secure viewings faster with agents
- No impact on your credit score
Your mortgage
Notes
Staying secure when looking for property
Ensure you're up to date with our latest advice on how to avoid fraud or scams when looking for property online.
Visit our security centre to find out moreDisclaimer - Property reference JVL-32796146. The information displayed about this property comprises a property advertisement. Rightmove.co.uk makes no warranty as to the accuracy or completeness of the advertisement or any linked or associated information, and Rightmove has no control over the content. This property advertisement does not constitute property particulars. The information is provided and maintained by Hammond & Stratford, Norwich. Please contact the selling agent or developer directly to obtain any information which may be available under the terms of The Energy Performance of Buildings (Certificates and Inspections) (England and Wales) Regulations 2007 or the Home Report if in relation to a residential property in Scotland.
*This is the average speed from the provider with the fastest broadband package available at this postcode. The average speed displayed is based on the download speeds of at least 50% of customers at peak time (8pm to 10pm). Fibre/cable services at the postcode are subject to availability and may differ between properties within a postcode. Speeds can be affected by a range of technical and environmental factors. The speed at the property may be lower than that listed above. You can check the estimated speed and confirm availability to a property prior to purchasing on the broadband provider's website. Providers may increase charges. The information is provided and maintained by Decision Technologies Limited. **This is indicative only and based on a 2-person household with multiple devices and simultaneous usage. Broadband performance is affected by multiple factors including number of occupants and devices, simultaneous usage, router range etc. For more information speak to your broadband provider.
Map data ©OpenStreetMap contributors.







