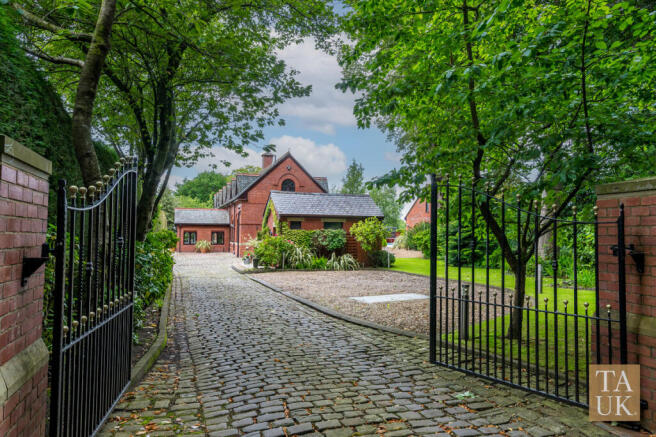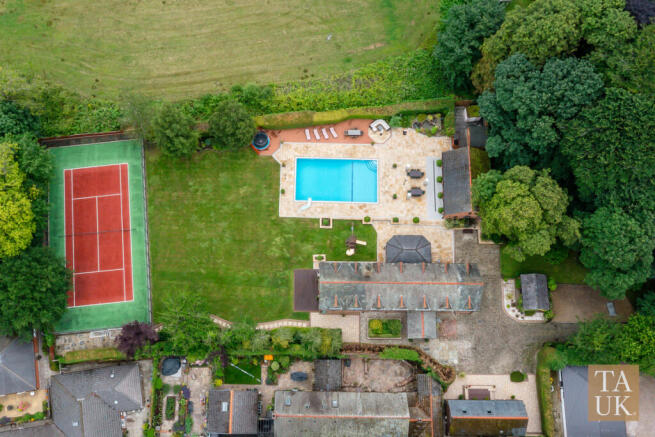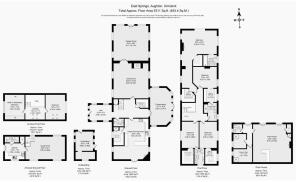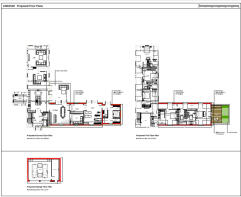
Springfield Road, Aughton, L39

- PROPERTY TYPE
Detached
- BEDROOMS
6
- BATHROOMS
7
- SIZE
Ask agent
- TENUREDescribes how you own a property. There are different types of tenure - freehold, leasehold, and commonhold.Read more about tenure in our glossary page.
Ask agent
Key features
- Private Gated Estate In The Heart Of Aughton
- Landscaped Gardens With Tennis Court
- Stunning Heated Pool With Dedicated Pool House
- Detached Annexe Ideal For Guests Or Work From Home
- Over 5,300 Sq. Ft. Of Flexible Family Living Space
- Period Charm Meets Modern Potential Throughout
- Plans Drawn To Extend And Enhance Further
- Moments From Michelin Dining And Town Green Station
- Own A Piece Of Lancashire’s Architectural Heritage
- Expansive Private Grounds With Tennis Court And Pool
Description
The proposed design links the existing pool house to the main home through a contemporary glazed extension, creating a new open-plan kitchen living space and a dramatically reconfigured principal suite with floor-to-ceiling views across the pool terrace.
It would bring the total internal space to over 7,000 square feet, while respecting and enhancing the red brick symmetry of the original 1917 building.
Every detail has been designed to elevate the architecture while preserving the heritage, allowing you to create a home that blends history with lifestyle in one of Aughton's most sought-after settings.
But what is already here is special in its own right.
Set behind private electric gates, East Springs sits quietly on a 0.6-acre plot that feels like your own personal estate.
You approach via a cobbled driveway, sweeping past lawns and mature trees, before arriving at a home with warmth, character and total privacy.
Inside, the main house alone offers over 3,800 square feet of living space, with three reception rooms including a 24-foot games room with space for a full-size snooker table, a formal lounge, and a conservatory that opens out to the garden.
The kitchen dining space measures over 24 feet by 20 feet and offers views over the pool and grounds, creating a central hub for family life that can grow and evolve as needed.
There are four double bedrooms upstairs, all with walk-in wardrobes and en suite bathrooms, including a generous principal suite that feels private and peaceful with views across the garden.
The house has been beautifully maintained, and although it offers exciting scope to modernise or reconfigure, it is absolutely ready to move into and enjoy
The detached annexe sits to the side of the main house and is fully independent with its own entrance, kitchen, lounge, shower room and two double bedrooms upstairs.
It is ideal for multigenerational living, older children, long stay guests or a home office or creative studio, offering complete flexibility without ever feeling disconnected.
It mirrors the architecture of the main house and adds valuable space to an already substantial home.
Outside, the lifestyle on offer here is incredibly rare.
A heated outdoor pool sits at the centre of the garden, framed by a large stone terrace with space to sunbathe, entertain or relax.
Beyond the pool sits a detached pool house, including two changing rooms, a WC and a lounge space designed for evening drinks or lazy afternoons out of the sun.
At the rear of the garden, a full-size tennis court offers a completely private space to play, surrounded by mature planting and tall trees.
The grounds are layered, beautifully maintained and designed to be lived in, not just looked at.
This is not a garden, it is a lifestyle space, and it wraps the home in calm, privacy and usable outdoor living.
All of this is set within central Aughton, just minutes from Town Green station with direct trains into Liverpool, a short drive or a good autumn walk to Arthurs, The Stanley and a drive or taxi to the Michelin starred Moor Hall, and within easy reach of top-rated schools and independent cafés like Daily Dose.
It is a location that offers the best of both worlds, with peace and privacy at home and the vibrancy of the village just moments away.
East Springs is more than a house.
It is a home with history, presence and scale, with the space to grow and the vision to transform.
Whether you choose to embrace the planning vision or simply enjoy the home as it stands, this is a one-of-one opportunity.
Brochures
Brochure 1- COUNCIL TAXA payment made to your local authority in order to pay for local services like schools, libraries, and refuse collection. The amount you pay depends on the value of the property.Read more about council Tax in our glossary page.
- Ask agent
- PARKINGDetails of how and where vehicles can be parked, and any associated costs.Read more about parking in our glossary page.
- Yes
- GARDENA property has access to an outdoor space, which could be private or shared.
- Yes
- ACCESSIBILITYHow a property has been adapted to meet the needs of vulnerable or disabled individuals.Read more about accessibility in our glossary page.
- Ask agent
Springfield Road, Aughton, L39
Add an important place to see how long it'd take to get there from our property listings.
__mins driving to your place
Get an instant, personalised result:
- Show sellers you’re serious
- Secure viewings faster with agents
- No impact on your credit score
Your mortgage
Notes
Staying secure when looking for property
Ensure you're up to date with our latest advice on how to avoid fraud or scams when looking for property online.
Visit our security centre to find out moreDisclaimer - Property reference RX596161. The information displayed about this property comprises a property advertisement. Rightmove.co.uk makes no warranty as to the accuracy or completeness of the advertisement or any linked or associated information, and Rightmove has no control over the content. This property advertisement does not constitute property particulars. The information is provided and maintained by TAUK, Covering Nationwide. Please contact the selling agent or developer directly to obtain any information which may be available under the terms of The Energy Performance of Buildings (Certificates and Inspections) (England and Wales) Regulations 2007 or the Home Report if in relation to a residential property in Scotland.
*This is the average speed from the provider with the fastest broadband package available at this postcode. The average speed displayed is based on the download speeds of at least 50% of customers at peak time (8pm to 10pm). Fibre/cable services at the postcode are subject to availability and may differ between properties within a postcode. Speeds can be affected by a range of technical and environmental factors. The speed at the property may be lower than that listed above. You can check the estimated speed and confirm availability to a property prior to purchasing on the broadband provider's website. Providers may increase charges. The information is provided and maintained by Decision Technologies Limited. **This is indicative only and based on a 2-person household with multiple devices and simultaneous usage. Broadband performance is affected by multiple factors including number of occupants and devices, simultaneous usage, router range etc. For more information speak to your broadband provider.
Map data ©OpenStreetMap contributors.







