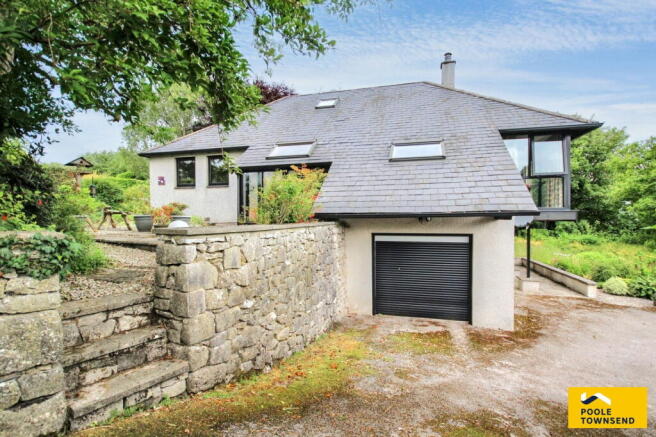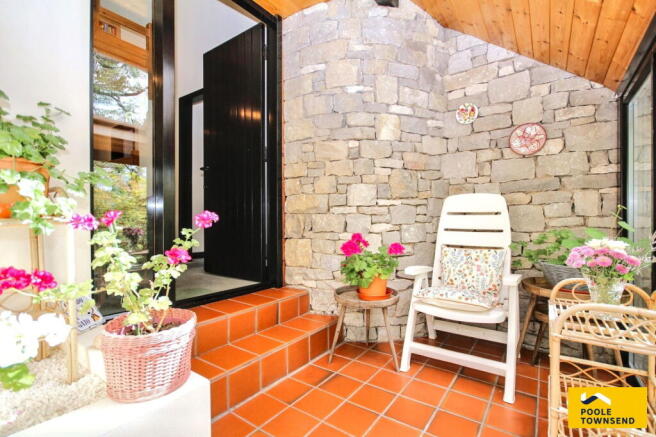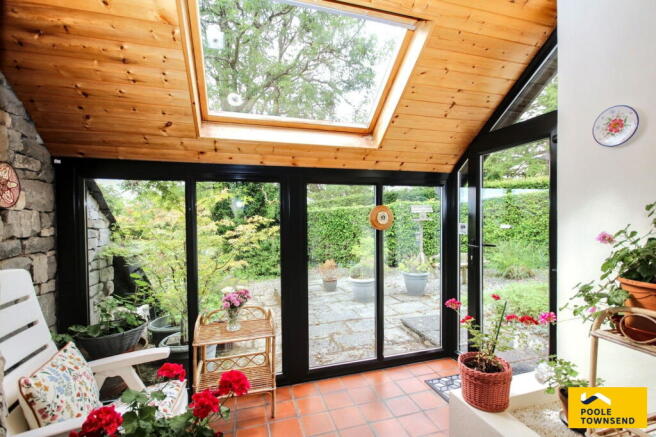
Greenbank Avenue, Storth, Milnthorpe, LA7 7JP

- PROPERTY TYPE
Detached
- BEDROOMS
3
- BATHROOMS
2
- SIZE
Ask agent
- TENUREDescribes how you own a property. There are different types of tenure - freehold, leasehold, and commonhold.Read more about tenure in our glossary page.
Freehold
Key features
- Deceptively Spacious Detached House
- Situated in the Desirable Village of Storth
- On a Large, Private Plot with Low-Maintenance gardens
- Modern Kitchen with a Separate Utility Room.
- Dedicated Work from Home Space
- Master Bedroom w/ En-Suite
- Suitable for Single-Level Living
- Ample Off-Road Parking, a Garage, and a Workshop.
- EPC Rating: D
- Council Tax Band: F
Description
Tucked away in an exclusive cul-de-sac in the highly desirable village of Storth, this deceptively spacious detached home offers generous and flexible accommodation, ideal for families or those looking to downsize in style and comfort. Set on a large, private plot, the home is surrounded by beautiful, low-maintenance gardens featuring established shrubs, wildflower meadows, and mature woodland, creating a wonderfully peaceful and natural setting. Practical features such as ample off-road parking, a garage, and a workshop further enhance the appeal, catering to a range of lifestyle needs and hobbies. The accommodation is thoughtfully arranged over two floors, with the majority of living space located on the ground floor, perfect for those seeking convenient, single-level living. This level comprises a bright and airy lounge, a well-appointed kitchen with separate utility room, two generous double bedrooms (including a master with en-suite shower room), and a modern three-piece family bathroom. The first floor adds further versatility, offering a third bedroom and a useful office or study, ideal for visiting guests or those working from home.
Directions
For Satnav users enter: LA7 7JP
For what3words app users enter: garage.retiring.gratuity
Location
Greenbank Avenue is an exclusive private cul-de-sac comprising nine individually designed homes, set within a peaceful and highly sought-after location in the charming village of Storth. Perfectly positioned, the property is within easy walking distance of a well-regarded Primary School, a village shop with Post Office, and picturesque woodland and promenade walks, ideal for nature lovers and families alike. Nestled in a designated Area of Outstanding Natural Beauty, residents enjoy immediate access to stunning countryside and coastal scenery right from the doorstep. Additionally, the Lake District National Park is just a short drive away, offering endless opportunities for outdoor adventure. The bustling market town of Milnthorpe and the popular coastal village of Arnside, known for their shops, amenities, and mainline rail connections to Manchester Airport and London Euston, are conveniently close by. For those commuting by car, the M6 motorway is easily accessible, located just six miles from the property.
Description
Occupying a secluded and private position, the property is approached via a sloped tarmac driveway, beautifully framed by mature trees and colourful, well-established borders. The driveway leads to a spacious single garage with a remote-controlled door, offering secure parking for a large vehicle along with useful storage. Beyond the garage is a practical workshop, ideal for hobbies, which also houses the boiler and provides access to an under croft extending beneath the property. An additional gravelled parking area is located on the opposite side of the house, adding further convenience.
Stepping inside, you're welcomed by a light-filled porch featuring full-height windows and a Velux roof light, a perfect spot to relax year-round. A solid wood door opens into a spacious hallway, with doors leading to the ground floor rooms and stairs ascending to the first floor. A fitted storage cupboard offers handy space for coats and shoes.
The main reception room is a bright and generously sized living area with views over the surrounding gardens. Its layout allows for flexible furniture arrangements and socialising with family and friends. Across the hall, the kitchen/diner is stylishly appointed with a range of storage units and a complementary two-sided worktop. Integrated appliances include a stainless steel one and a half sink with mixer tap, four-ring gas hob, electric oven/grill, dishwasher. A fridge with freezer box and microwave are neatly tucked behind cabinet doors.
Located just off the kitchen, the utility room continues the same stylish finish, with additional units, worktop space, storage, and plumbing for a washing machine. An external door from here leads out to a flagged private patio, perfect for outdoor dining and enjoying the peaceful setting.
At the far end of the hallway are two spacious double bedrooms and the house bathroom. The master bedroom is a superb, light-filled space with lovely views over the surrounding gardens, complemented by fitted wardrobes and a stylish en-suite shower room. The second bedroom is also a generous double, featuring built-in wardrobes and open shelving for practical and attractive storage. Discreetly concealed behind one of the wardrobe doors is the hot water cylinder. The family bathroom is fitted with a modern three-piece suite, comprising a bath with wall-mounted shower, WC, and pedestal wash basin.
Stairs from the hallway lead up to a spacious landing area, currently used as a home office, complete with fitted units and desks. Velux roof lights flood the space with natural light, creating a bright and productive environment. There is also access to boarded eaves storage, offering excellent additional space. A door from the office area leads into the third bedroom, currently arranged as a large single with fitted storage cupboards and further eaves access. The room could comfortably accommodate a small double bed, making it ideal as a guest bedroom or additional study.
Outside, the surrounding gardens have been lovingly landscaped to create a tranquil retreat filled with colour, charm, and natural beauty. Thoughtfully designed, the outdoor space offers a variety of areas for relaxation and encourages local wildlife. A large flagged patio, screened by a fir hedge and shaded by mature Bramley apple trees, provides a private and peaceful seating area, perfect for entertaining or quiet reflection. A flagged path with handrail leads gently down through vibrant planted borders, a pond and wildflower meadow, adding to the garden's biodiversity and visual appeal. At the bottom of the garden, you’ll find more colourful planting and, in one corner, access to a mature woodland, offering a seamless connection to the natural surroundings.
Tenure
Freehold.
Services
Mains gas, electricity and water.
Brochures
Brochure 1- COUNCIL TAXA payment made to your local authority in order to pay for local services like schools, libraries, and refuse collection. The amount you pay depends on the value of the property.Read more about council Tax in our glossary page.
- Band: F
- PARKINGDetails of how and where vehicles can be parked, and any associated costs.Read more about parking in our glossary page.
- Garage,Driveway
- GARDENA property has access to an outdoor space, which could be private or shared.
- Private garden
- ACCESSIBILITYHow a property has been adapted to meet the needs of vulnerable or disabled individuals.Read more about accessibility in our glossary page.
- Ask agent
Greenbank Avenue, Storth, Milnthorpe, LA7 7JP
Add an important place to see how long it'd take to get there from our property listings.
__mins driving to your place
Get an instant, personalised result:
- Show sellers you’re serious
- Secure viewings faster with agents
- No impact on your credit score
Your mortgage
Notes
Staying secure when looking for property
Ensure you're up to date with our latest advice on how to avoid fraud or scams when looking for property online.
Visit our security centre to find out moreDisclaimer - Property reference S1380036. The information displayed about this property comprises a property advertisement. Rightmove.co.uk makes no warranty as to the accuracy or completeness of the advertisement or any linked or associated information, and Rightmove has no control over the content. This property advertisement does not constitute property particulars. The information is provided and maintained by Poole Townsend, Kendal. Please contact the selling agent or developer directly to obtain any information which may be available under the terms of The Energy Performance of Buildings (Certificates and Inspections) (England and Wales) Regulations 2007 or the Home Report if in relation to a residential property in Scotland.
*This is the average speed from the provider with the fastest broadband package available at this postcode. The average speed displayed is based on the download speeds of at least 50% of customers at peak time (8pm to 10pm). Fibre/cable services at the postcode are subject to availability and may differ between properties within a postcode. Speeds can be affected by a range of technical and environmental factors. The speed at the property may be lower than that listed above. You can check the estimated speed and confirm availability to a property prior to purchasing on the broadband provider's website. Providers may increase charges. The information is provided and maintained by Decision Technologies Limited. **This is indicative only and based on a 2-person household with multiple devices and simultaneous usage. Broadband performance is affected by multiple factors including number of occupants and devices, simultaneous usage, router range etc. For more information speak to your broadband provider.
Map data ©OpenStreetMap contributors.









