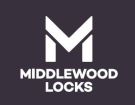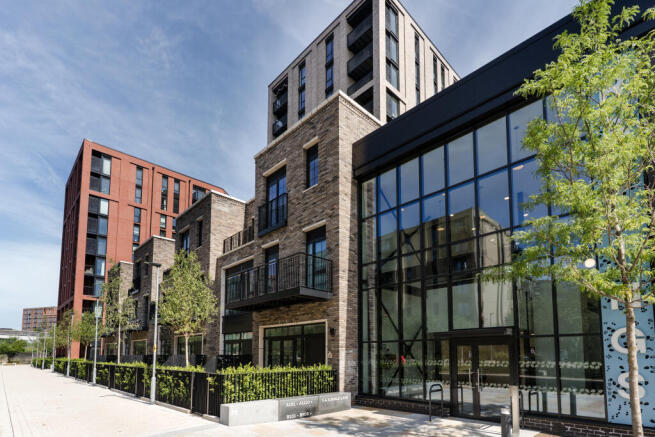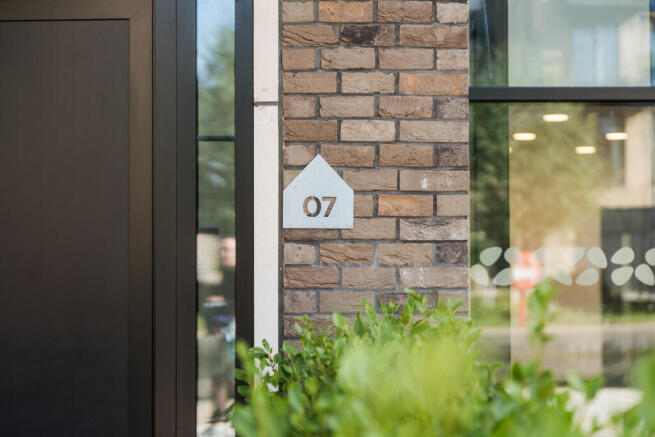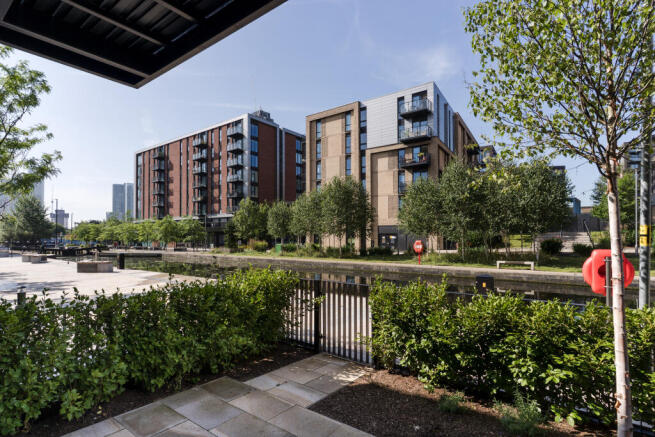
Railings, Middlewood Locks, M5

- PROPERTY TYPE
Town House
- BEDROOMS
4
- BATHROOMS
3
- SIZE
1,299 sq ft
121 sq m
- TENUREDescribes how you own a property. There are different types of tenure - freehold, leasehold, and commonhold.Read more about tenure in our glossary page.
Freehold
Key features
- Last chance to buy freehold townhouse!
- Three storey canalside townhouse in Award Winning neighbourhood
- Open plan and contemporary design with high specification
- EPC B
- Residents atrium and parcel lockers
- Located on a quiet pedestrianised street
- Private canalside garden
- Four double bedrooms all with en-suite bathrooms
- Secure parking available at an additional cost option
- City neighbourhood with community at its heart
Description
The front garden benefits from mature planting and a paved south facing patio area featuring Crittal effect full height double glazed patio doors. The front door leads to a generous open plan living, kitchen and dining area which is flooded with plenty of natural light from the full height windows and patio doors.
A beautiful contemporary fully fitted kitchen with handle-less wall mounted/base units with soft closing hinges and a kitchen island providing an additional seating area for bar stools. LED lights are fitted below the wall mounted units which provide ample lighting to the Quartz marble effect worksurfaces. Quartz splashbacks and a stainless steel undermount sink compliment the high specification throughout.
Integrated Bosch combination oven, microwave, dishwasher and full height fridge/freezer are all included in the price. The townhouse living, kitchen and dining area has been finished with Amtico parquet flooring benefitting from underfloor heating throughout the ground floor. The heating is provided by an Air Source Heat Pump which should help to lower your energy bills, reduce your energy usage and improve your carbon footprint.
Also located on the ground floor is a separate utility cupboard housing the boiler and a Bosch washer/dryer along with a separate toilet and vanity basin. A back door leads from the townhouse into the under croft car park which is located at the back of the property and also gives access to the bike storage. Allocated parking is available to purchase on a long lease for an additional cost option.
First floor
A spindle staircase leads to the first floor where two generous double bedrooms are located both featuring a contemporary modern bright and airy en-suite bathroom. The stairs, landing and bedrooms are fitted with carpet.
Bedroom one
Is a south facing double bedroom located at the front of the townhouse and features a very generous balcony with fabulous views overlooking the canal and city. The bedroom also benefits from fully fitted wardrobes and an en-suite bathroom comprising of Vitra white wall hung contemporary sanitary ware, Hansgrohe brassware, shower, mirrored cabinet above the sink with LED downlighters, grey Porcelain tiled flooring, heated wall hung stainless steel towel rail, white Porcelain partially tiled walls and full height frosted window allowing plenty of natural light.
Bedroom two
Is located at the rear of the townhouse and has direct access onto a beautiful private terrace which leads into the residents gardens. The double bedroom also benefits from fully fitted wardrobes and an en-suite bathroom comprising of Vitra white wall hung contemporary sanitary ware, Hansgrohe brassware, shower, mirrored cabinet above the sink with LED downlighters, grey Porcelain tiled flooring, white Porcelain partially tiled walls, heated wall hung stainless steel towel rail and full height frosted window allowing plenty of natural light.
Second floor
Bedroom three
Is located at the front of the townhouse and benefits from full height Crittall effect Juliet balcony with fabulous views over the canal and far reaching views of the city. There is also an additional window ensuring that this lovely south facing bedroom benefits from plenty of sunshine and natural light.
Jack & Jill bathroom
Located between bedroom three and four is a spacious contemporary Jack & Jill bathroom featuring Vitra white wall hung contemporary sanitary ware, white enamel bath with shower overhead and fixed shower screen, Hansgrohe brassware, mirrored cabinet above the sink with LED downlighters, grey Porcelain tiled flooring, white Porcelain partially tiled walls and a wall hung stainless steel heated towel rail.
Bedroom four
Is located at the rear of the townhouse with lovely views of the gardens. A spacious double bedroom with double wardrobes, featuring a large full height window with an additional window providing plenty of natural light.
Heating:
Air Source Heat Pump.
Ground floor - underfloor heating.
First & second floor wall mounted electric panel heaters with thermostatic controls.
Bathrooms heated towel rails.
Individual meters.
Separate boiler.
Lighting:
Pendant light to the main living area and LED spot lights to the entrance and kitchen area. LED lights below kitchen wall mounted units.
Pendant lights to bedrooms.
LED spot lights to bathrooms.
Flooring:
Amtico Parquet flooring throughout the ground floor.
Carpets to stairs, landing, hall and bedrooms.
Porcelain tiled floors to the bathrooms.
Sustainability:
Electric charging points.
Refuse disposal and recycling facilities in designated bin stores.
Solar panels to landlord supply.
General finishes:
Spy hole to front door.
Alarm.
Letterbox to townhouse front door.
5 lever mortice lock to front door.
CCTV around the development.
Mains connected smoke alarm.
Satellite TV and Broadband enabled subject to the occupiers subscription. 6 months free Wifi (T&C's apply).
Secure parking available at an additional cost option.
Secure bicycle stores are available within the development.
All homes are individually metered.
Residents atrium with parcel lockers.
Private podium gardens for the exclusive use of the residents.
No ground rent (peppercorn)
Service charge £1.35/sqft or £1,755.30
- COUNCIL TAXA payment made to your local authority in order to pay for local services like schools, libraries, and refuse collection. The amount you pay depends on the value of the property.Read more about council Tax in our glossary page.
- Ask developer
- PARKINGDetails of how and where vehicles can be parked, and any associated costs.Read more about parking in our glossary page.
- Undercroft
- GARDENA property has access to an outdoor space, which could be private or shared.
- Front garden,Communal garden,Terrace
- ACCESSIBILITYHow a property has been adapted to meet the needs of vulnerable or disabled individuals.Read more about accessibility in our glossary page.
- Wide doorways,Level access
- 25 Acres of generous public green space
- Secure Parking
- Range of Shops and Bars
- Short walk to Manchester City Centre
Railings, Middlewood Locks, M5
Add an important place to see how long it'd take to get there from our property listings.
__mins driving to your place
Get an instant, personalised result:
- Show sellers you’re serious
- Secure viewings faster with agents
- No impact on your credit score
About Middlewood Locks KLM Ltd
WE ARE A PROUD, PASSIONATE & PROFESSIONAL TEAM OF PLACE MAKERS.
We celebrate our 7th anniversary this year and what an amazing 7 years it has been
The first two phases of 1,117 homes have completed, Seven Bro7hers Beer House the Co-op Store and 92 Degrees coffee shop are welcome additions to our community and our growing number of residents are enjoying living in their award-winning homes.
We love what we do and we work with a talented team of dedicated people to create places that people want to dwell in. However, what really makes a neighbourhood is the people within it and we could not be prouder of the amazing community here.
Your mortgage
Notes
Staying secure when looking for property
Ensure you're up to date with our latest advice on how to avoid fraud or scams when looking for property online.
Visit our security centre to find out moreDisclaimer - Property reference Townhouse7. The information displayed about this property comprises a property advertisement. Rightmove.co.uk makes no warranty as to the accuracy or completeness of the advertisement or any linked or associated information, and Rightmove has no control over the content. This property advertisement does not constitute property particulars. The information is provided and maintained by Middlewood Locks KLM Ltd. Please contact the selling agent or developer directly to obtain any information which may be available under the terms of The Energy Performance of Buildings (Certificates and Inspections) (England and Wales) Regulations 2007 or the Home Report if in relation to a residential property in Scotland.
*This is the average speed from the provider with the fastest broadband package available at this postcode. The average speed displayed is based on the download speeds of at least 50% of customers at peak time (8pm to 10pm). Fibre/cable services at the postcode are subject to availability and may differ between properties within a postcode. Speeds can be affected by a range of technical and environmental factors. The speed at the property may be lower than that listed above. You can check the estimated speed and confirm availability to a property prior to purchasing on the broadband provider's website. Providers may increase charges. The information is provided and maintained by Decision Technologies Limited. **This is indicative only and based on a 2-person household with multiple devices and simultaneous usage. Broadband performance is affected by multiple factors including number of occupants and devices, simultaneous usage, router range etc. For more information speak to your broadband provider.
Map data ©OpenStreetMap contributors.




