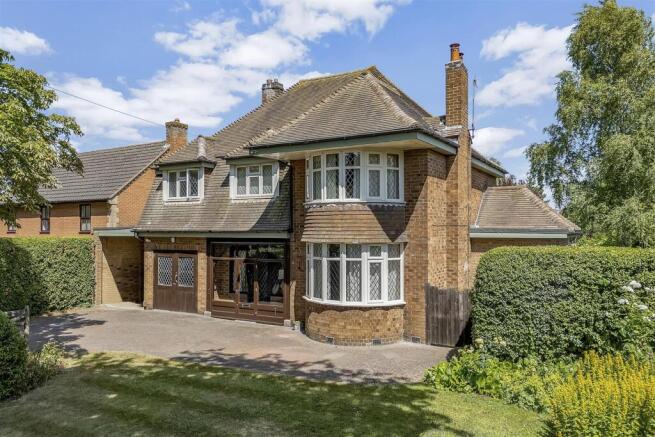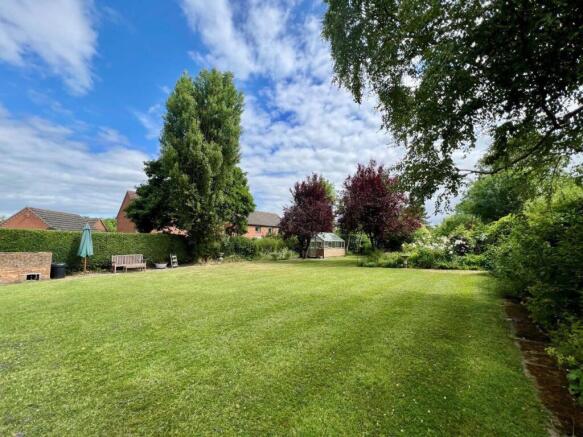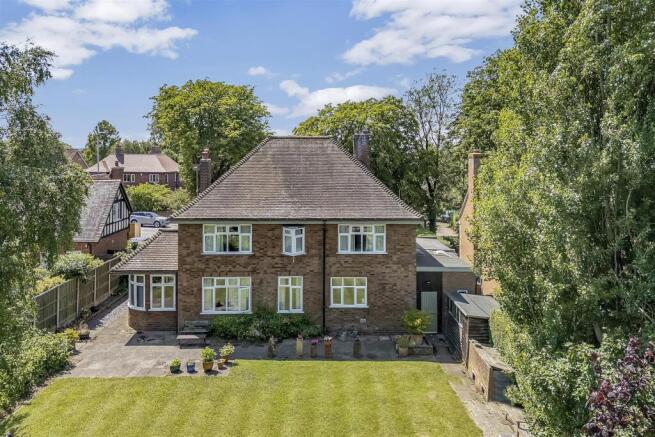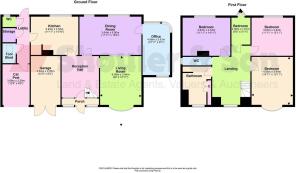
Burton Road, Melton Mowbray

- PROPERTY TYPE
Detached
- BEDROOMS
4
- BATHROOMS
1
- SIZE
Ask agent
- TENUREDescribes how you own a property. There are different types of tenure - freehold, leasehold, and commonhold.Read more about tenure in our glossary page.
Freehold
Key features
- OCCUPYING SUBSTANTIAL PLOT
- SOUGHT AFTER STREET
- SOUTH OF MELTON MOWBRAY
- LARGE GARDENS FRONT AND REAR
- SINGLE GARAGE AND CAR PORT
- ART DECO PERIOD FEATURES
- FOUR BEDROOMS
- THREE RECEPTION ROOMS (INC KITCHEN)
- HOME OFFICE
- DOUBLE GLAZED TIMBER & uPVC WINDOWS
Description
The four bedroom family home was built in 1938 and is full of charm and character with original oak panel flooring, original doors and brass hardware, oak bannisters, leaded hardwood bay windows, floor standing cast iron radiators and picture rails to most rooms. Outside the property has a substantial rear garden well planted with mature trees, shrubs and hedging. The garden also has a bespoke brick base greenhouse.
The residence comprises of entrance porch, entrance hallway, sitting room, dining room, kitchen, office, three brick outhouses (workshop/utility room and WC) with the stairwell leading to the landing with doors to four bedrooms (three doubles) and a modern re-fit bathroom and another seperate WC.
The property is ideally located for access to both Melton and Oakham with the train station being a 10 minute walk away. The Melton Vale sixth form college is also located a 5 minute walk up the road.
Summary - The property is accessed via a gated driveway to a block paved drive with parking for several cars, to the front there is a car port, single garage with power and light connected and a large front garden with side access to the rear.
Entered via a hardwood door to porch with quarry tiled floor with further leaded hardwood glazed door to entrance hall with the oak staircase leading to the first floor landing and an original oak floor.
The sitting room is a light and airy room with gas fire with pine surround, bay window overlooking the gardens and the sliding doors to dining room. The dining room is a spacious room with windows overlooking the rear garden and a door leading to the home office which features a leaded bow window.
The kitchen is a comtemporary kitchen with a range of eye and base level units, granite effect laminate worktops and extractor fan. There is also a freestanding Rayburn oven and the walls are tiled in a period white brick tile adding to the character of the building. The door leads to the passageway with doors to three outhouses which comprise of WC with high flush cistern and electric radiator, utility room and a workshop.
The stairwell leads to the large and impressive landing with solid oak staircase and flooring. Doors leading to four bedrooms, three of which are substantial double rooms with solid oak floors, an original fire surround and the master having a sink in vanity unit.
The master bathroom has been refit to a modern and sympathetic standard with low flush WC, sink in vanity unit, bath, chrome heated towel rail, storage cupboards and shower enclosure. There is also a further seperate WC which is ideal for family living.
The rear garden has a large patio area and is mainly laid to lawn with a vast range of mature shrubs and trees. There is also a brick based greenhouse, pond and raised vegetable beds to the far end of the plot.
Important Property Information - FREEHOLD : vacant possession on completion.
EPC Rating TBC (on order)
Council Tax Band : F.
Services : Mains gas, water, electric and drainage.
Viewings : Strictly by appointment with Shouler & Son .
Internet : ADSL and Fibre.
Discaimer - We produce property particulars in good faith and believe them to be correct. We generally rely on what we are told without obtaining proof. You should verify for yourself such information before entering into a contract to take this property. Neither Shouler & Son nor their clients guarantee accuracy of the particulars, and they are not intended to form any part of a contract. No person in the employment of Shouler & Son has authority to give any representation or warranty in respect of this property.
Brochures
Burton Road, Melton Mowbray- COUNCIL TAXA payment made to your local authority in order to pay for local services like schools, libraries, and refuse collection. The amount you pay depends on the value of the property.Read more about council Tax in our glossary page.
- Band: F
- PARKINGDetails of how and where vehicles can be parked, and any associated costs.Read more about parking in our glossary page.
- Yes
- GARDENA property has access to an outdoor space, which could be private or shared.
- Yes
- ACCESSIBILITYHow a property has been adapted to meet the needs of vulnerable or disabled individuals.Read more about accessibility in our glossary page.
- Ask agent
Burton Road, Melton Mowbray
Add an important place to see how long it'd take to get there from our property listings.
__mins driving to your place
Get an instant, personalised result:
- Show sellers you’re serious
- Secure viewings faster with agents
- No impact on your credit score



Your mortgage
Notes
Staying secure when looking for property
Ensure you're up to date with our latest advice on how to avoid fraud or scams when looking for property online.
Visit our security centre to find out moreDisclaimer - Property reference 34019661. The information displayed about this property comprises a property advertisement. Rightmove.co.uk makes no warranty as to the accuracy or completeness of the advertisement or any linked or associated information, and Rightmove has no control over the content. This property advertisement does not constitute property particulars. The information is provided and maintained by Shouler & Son, Melton Mowbray. Please contact the selling agent or developer directly to obtain any information which may be available under the terms of The Energy Performance of Buildings (Certificates and Inspections) (England and Wales) Regulations 2007 or the Home Report if in relation to a residential property in Scotland.
*This is the average speed from the provider with the fastest broadband package available at this postcode. The average speed displayed is based on the download speeds of at least 50% of customers at peak time (8pm to 10pm). Fibre/cable services at the postcode are subject to availability and may differ between properties within a postcode. Speeds can be affected by a range of technical and environmental factors. The speed at the property may be lower than that listed above. You can check the estimated speed and confirm availability to a property prior to purchasing on the broadband provider's website. Providers may increase charges. The information is provided and maintained by Decision Technologies Limited. **This is indicative only and based on a 2-person household with multiple devices and simultaneous usage. Broadband performance is affected by multiple factors including number of occupants and devices, simultaneous usage, router range etc. For more information speak to your broadband provider.
Map data ©OpenStreetMap contributors.





