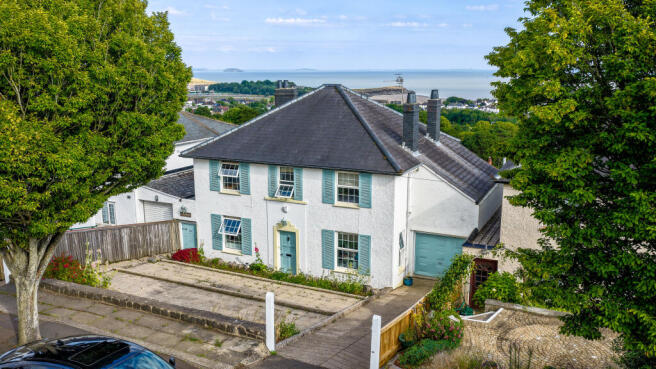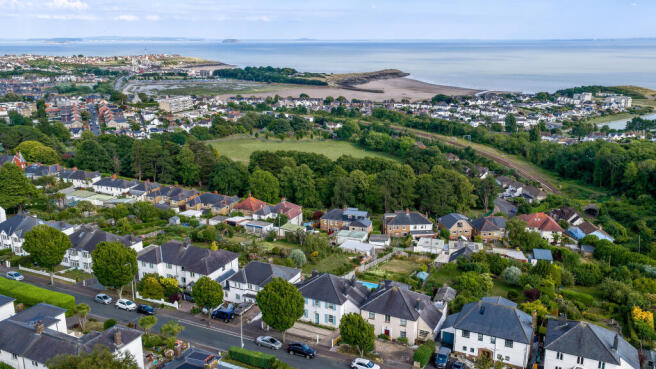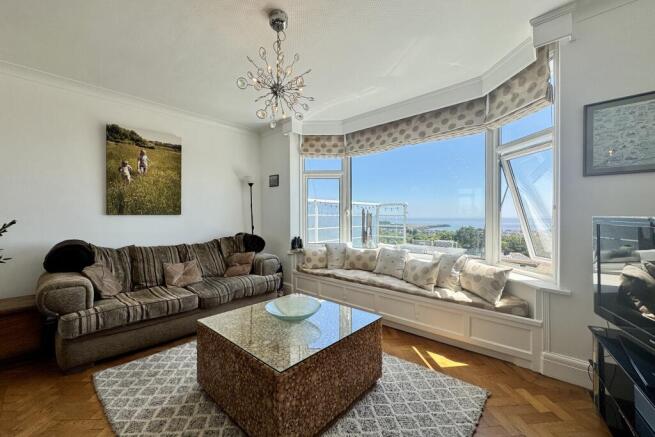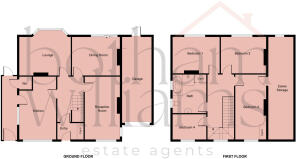Porth-y-Castell, Barry
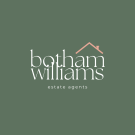
- PROPERTY TYPE
Detached
- BEDROOMS
4
- BATHROOMS
1
- SIZE
Ask agent
- TENUREDescribes how you own a property. There are different types of tenure - freehold, leasehold, and commonhold.Read more about tenure in our glossary page.
Freehold
Key features
- Rarely available residence in sought-after garden suburb location
- Detached home with uninterrupted rear sea views across Bristol Channel
- Charming original features and luxurious finishes throughout
- Four spacious double bedrooms
- Beautifully landscaped tiered garden
- Private outdoor swimming pool
- Large driveway and garage
- Three generous reception rooms
Description
Elegantly appointed and rich in original features, the property blends period charm with stylish modern finishes. From the moment you step inside, the quality of craftsmanship and attention to detail is evident throughout. Luxurious interiors complement generous proportions, offering a sophisticated yet welcoming atmosphere.
This detached home boasts four spacious double bedrooms, each thoughtfully designed to maximise comfort and natural light. Three expansive reception rooms provide flexible living and entertaining spaces, ideal for both everyday family life and hosting guests in style.
To the rear, a beautifully landscaped tiered garden leads to a private outdoor swimming pool, perfectly positioned to take in the breath-taking sea views. Whether you're unwinding in the sunshine or enjoying al fresco dining, the outdoor space is a true haven.
Further enhancing the appeal is a large driveway and garage, offering ample parking and storage.
This is more than a house—it’s a lifestyle, combining elegance, privacy, and coastal serenity in a truly outstanding location.
The ground floor welcomes you with a spacious entrance hallway, leading to a beautifully appointed living room with a the most stunning views through a bay window over the Bristol Channel, a formal dining room, enhanced by French doors which opens onto a raised terrace; perfect for entertaining while enjoying breath-taking, far-reaching views across the Bristol Channel. The stylish kitchen/breakfast room is both practical and inviting, with direct access to a side utility area and convenient ground floor WC.
Upstairs, the first floor hosts four generously proportioned double bedrooms, two of which have gorgeous sea views. A large, contemporary family bathroom, complete with luxurious underfloor heating serves the accommodation.
Ground Floor
Entranceway
Upon entering, you're welcomed by beautifully preserved original tiled flooring in the entrance hall, complemented by elegant glass panels and built-in cupboards—an ideal space for storing coats, shoes, and everyday essentials. Through the next door you enter the hallway with original parquet flooring which leads to all downstairs rooms as well as the carpeted stairs leading to the first floor.
Kitchen - 3.37m x 4.78m
This beautifully designed modern-traditional kitchen offers a fantastic space for both everyday living and entertaining. Featuring classic shaker-style wall and base units in elegant cream with recessed panel doors, the cabinetry is complemented by stylish glass-fronted display cupboards and a striking matte black tiled splashback.
A large window above the 1.5 bowl sink fills the room with natural light, offering a pleasant outlook to the front. The kitchen is finished with practical tiled flooring, sleek wraparound worktops, and a convenient breakfast bar—perfect for casual dining.
Additional highlights include space for a range cooker beneath a statement extractor, a built-in wine fridge, room for a full-height fridge freezer, and discreetly housed boiler within the cabinetry. Recessed ceiling spotlights add a contemporary touch, while a door to the side leads directly into a useful utility area and ground floor WC.
Utility - 1.23m x 4.95m
A versatile side passage, fully carpeted and running the full length of the property, features charming barn-style doors providing access to both the front and rear garden. This useful space offers excellent additional storage, complete with an outdoor tap, electrical sockets, and a practical corrugated roof for weather protection. There is also direct access to a convenient ground floor WC.
Living Room - 4.56m x 4.32m
This beautifully light and airy reception room is undoubtedly one of the standout spaces in the home, designed to make the most of its exceptional elevated position. A striking bay window frames uninterrupted, panoramic views across the Bristol Channel, creating a breath-taking backdrop that changes with the seasons. parquet flooring underfoot and a stylish central chandelier. A bespoke window seat runs the width of the bay - perfect for taking in the sweeping sea and coastal views. Completing the room is a feature fireplace with a marble surround and granite hearth
Dining Room - 4.16m x 3.64m
Recently fitted with plush new carpeting, this elegant reception room offers a seamless connection to the outdoors via sliding doors that open onto a dedicated entertaining area. A feature fireplace with an alabaster surround adds warmth and sophistication, while bespoke alcove shelving and glass-fronted cabinetry provide both style and practical storage. From this beautifully appointed space, enjoy uninterrupted, elevated views stretching across the Bristol Channel.
Reception Room - 3.33m x 4.72m
This spacious room, positioned at the front of the house, boasts elegant dual-aspect windows that flood the space with natural light. Beautiful parquet flooring complements the charming pewter fireplace set upon a classic tiled hearth. A delicate ceiling rose adds a touch of refined character, making this large, versatile room the perfect finishing touch to the downstairs living area.
First Floor
Landing
The carpeted staircase ascends to a bright landing, featuring a window that overlooks the front of the property. From here, you’ll find access to all four bedrooms, the family bathroom, and the partially boarded loft space which benefits from a ladder and houses the water tank.
Bedroom 1 - 4.56m x 3.73m
An expansive double bedroom showcasing uninterrupted views across the Bristol Channel. Elegantly appointed with beautifully preserved original floorboards and ample room to accommodate bespoke wardrobes and sophisticated bedroom furnishings.
Bedroom 2 - 3.73m x 4.40m
Another exquisite double bedroom, offering equally stunning panoramic sea views. Featuring elegant original wooden floorboards and a charming fireplace, this room perfectly blends classic character with timeless sophistication.
Bedroom 3 - 4.71m x 3.34m (max)
This elegant space features original wooden floorboards, built-in cupboard storage, and a front-facing window. Discreet access to the eaves provides extensive additional storage running the full length of the house above the garage. With the added benefit of a rear window, as well as existing plumbing and electricity, this versatile area offers the perfect opportunity to create a luxurious en suite or bespoke dressing room—elevating the space into a truly exceptional master suite.
Bedroom 4 - 2.1m x 3.38m
The fourth double bedroom offers exceptional versatility—ideal as a comfortable guest room or an elegant home office. Finished with plush carpeting and a front-facing window that invites natural light, it’s a beautifully appointed space to suit a variety of lifestyle needs.
Bathroom - 3.35m x 2.48m
A serene, spa-like sanctuary designed for indulgent relaxation, this beautifully appointed bathroom features sleek tiled walls and flooring, a spacious walk-in electric shower, and a deep soaking tub. A classic pedestal sink and WC are complemented by two opaque side windows that gently filter natural light. Additional highlights include a contemporary chrome towel rail, discreet built-in storage, and the ultimate touch of luxury—underfloor heating for year-round comfort.
Outside
Front
A beautifully landscaped frontage with a paved area adorned with vibrant flowers and decorative planting creates outstanding curb appeal. The driveway provides convenient access to both the front door and the garage, offering off-road parking for two vehicles.
Garage - 4.97m x 2.6m
Accessed via a traditional up-and-over door, the garage offers generous storage space and convenient access to the rear garden shed—perfect for keeping outdoor equipment neatly tucked away.
Rear
An exceptional outdoor haven, the landscaped rear garden extends over 150 feet and is thoughtfully tiered to maximise the breathtaking views. At the top level, a spacious terrace provides the perfect setting for entertaining, featuring two distinct alfresco dining areas—one elegantly shaded for warm summer days, and the other set on a sun-drenched patio. Stone steps gracefully lead down to a beautifully manicured lawn, bordered by mature shrubs and vibrant planting. At the next tier, a private outdoor swimming pool offers a tranquil retreat, ideal for relaxing or entertaining in style. Additional built-in exterior storage, along with a dedicated shed space, ensures practicality is seamlessly integrated into this stunning garden sanctuary. The property also enjoys the advantage of an additional garden area—offering a wonderful opportunity for the new owner to personalise the space, whether creating a tranquil retreat, or further landscaped feature to complement the existing grounds.
Brochures
Brochure- COUNCIL TAXA payment made to your local authority in order to pay for local services like schools, libraries, and refuse collection. The amount you pay depends on the value of the property.Read more about council Tax in our glossary page.
- Band: G
- PARKINGDetails of how and where vehicles can be parked, and any associated costs.Read more about parking in our glossary page.
- Yes
- GARDENA property has access to an outdoor space, which could be private or shared.
- Yes
- ACCESSIBILITYHow a property has been adapted to meet the needs of vulnerable or disabled individuals.Read more about accessibility in our glossary page.
- Ask agent
Energy performance certificate - ask agent
Porth-y-Castell, Barry
Add an important place to see how long it'd take to get there from our property listings.
__mins driving to your place
Get an instant, personalised result:
- Show sellers you’re serious
- Secure viewings faster with agents
- No impact on your credit score
Your mortgage
Notes
Staying secure when looking for property
Ensure you're up to date with our latest advice on how to avoid fraud or scams when looking for property online.
Visit our security centre to find out moreDisclaimer - Property reference BPJ-94783956. The information displayed about this property comprises a property advertisement. Rightmove.co.uk makes no warranty as to the accuracy or completeness of the advertisement or any linked or associated information, and Rightmove has no control over the content. This property advertisement does not constitute property particulars. The information is provided and maintained by Botham Williams, Penarth. Please contact the selling agent or developer directly to obtain any information which may be available under the terms of The Energy Performance of Buildings (Certificates and Inspections) (England and Wales) Regulations 2007 or the Home Report if in relation to a residential property in Scotland.
*This is the average speed from the provider with the fastest broadband package available at this postcode. The average speed displayed is based on the download speeds of at least 50% of customers at peak time (8pm to 10pm). Fibre/cable services at the postcode are subject to availability and may differ between properties within a postcode. Speeds can be affected by a range of technical and environmental factors. The speed at the property may be lower than that listed above. You can check the estimated speed and confirm availability to a property prior to purchasing on the broadband provider's website. Providers may increase charges. The information is provided and maintained by Decision Technologies Limited. **This is indicative only and based on a 2-person household with multiple devices and simultaneous usage. Broadband performance is affected by multiple factors including number of occupants and devices, simultaneous usage, router range etc. For more information speak to your broadband provider.
Map data ©OpenStreetMap contributors.
