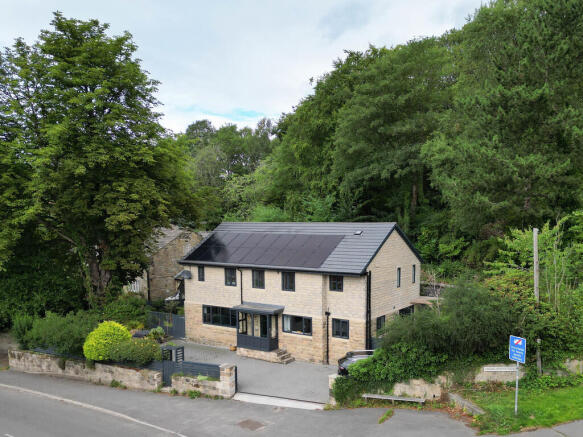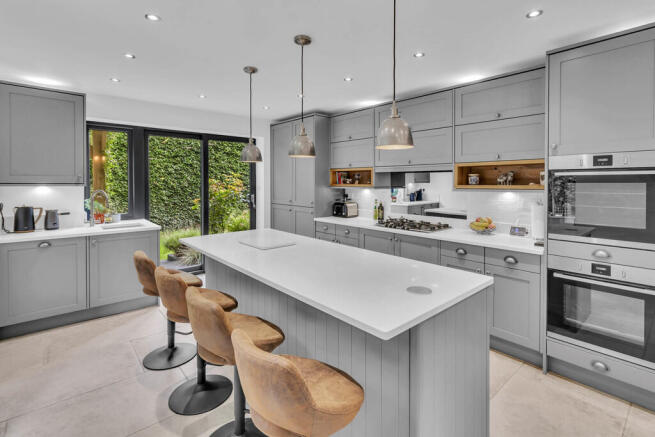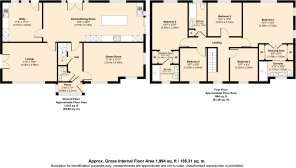Halifax Road, Todmorden

- PROPERTY TYPE
Detached
- BEDROOMS
5
- BATHROOMS
3
- SIZE
2,052 sq ft
191 sq m
- TENUREDescribes how you own a property. There are different types of tenure - freehold, leasehold, and commonhold.Read more about tenure in our glossary page.
Freehold
Key features
- Detached House
- 5 Double Bedrooms
- Secure Gated Off Road Parking with EV Charging Point
- Central location
- Three Bathrooms
- Solar Panels
- Underfloor Heating
- High Spec Throughout
- Large Garden
- Freehold
Description
Nestled in a sought-after location, this impressive 5-bedroom detached residence offers the perfect blend of contemporary eco-conscious living and classic charm. Set behind secure gates, the property boasts ample off-road parking and a large, well-maintained garden-perfect for outdoor entertaining or family time.
Situated in the heart of Todmorden town, this home is just a short walk from local shops, nurseries, schools, and the train station, making it both spacious and conveniently located. Whether you're a growing family or simply looking for a well-connected home with room to spread out, this property offers an exceptional lifestyle opportunity.
Ground Floor:
Porch:
You are welcomed into the home via a newly built porch area, ideal for the storage of coats, shoes, and everyday essentials, helping to keep the main living space clutter-free. The porch area leads to the ground floor: WC, Games Room, Living Room, Kitchen/Diner and Utility Room.
Reception Room/Game Room:
A stylish, flexible space designed for enjoyment. Though currently being used as a games room, it could easily serve as a second lounge, playroom, home office, or even a home gym, depending on the needs of the household.
Kitchen/Dining Room:
The heart of the home is the spacious open-plan kitchen and dining room, designed to bring family and friends together in a beautifully light-filled, functional, and stylish setting.
This impressive space stretches across the rear of the property, with French doors opening directly onto the garden-seamlessly blending indoor and outdoor living and flooding the space with natural light throughout the day.
The kitchen itself is a high-spec design, featuring solid Oak wood cabinets, Quartz worktops, an oversized central island with breakfast bar seating and integrated appliances.
The dining area comfortably accommodates a large family table, with views over the garden and plenty of space for hosting. The oak flooring continues seamlessly through the space, adding warmth and texture, while underfloor heating ensures comfort year-round.
Utility Room:
The utility room is a practical and well-appointed space designed to keep everyday chores discreet and efficient. Located conveniently near the kitchen, it offers ample room for laundry appliances, including a washer, dryer, and additional freezer or fridge if needed.
Lounge:
The living room is a beautifully appointed space that blends comfort, style, and practicality-perfect for both relaxed family evenings and entertaining. Generously proportioned, the room features oak flooring underfoot, continuing the home's cohesive and luxurious finish. French doors flood the room with natural light, offering tranquil views over the landscaped rear garden and creating a bright, uplifting atmosphere throughout the day.
First Floor:
Master Bedroom, Bedroom 1:
The master bedroom is a standout feature of the home-thoughtfully designed to offer both luxury and practicality. This spacious, light-filled room features beautiful oak flooring and a fresh, modern décor. It includes a generous dressing area and a stylish en-suite bathroom, creating a private retreat that perfectly blends comfort and sophistication.
Bedroom 2:
Designed with continuity in mind, Bedroom 2 mirrors the master suite in both style and features. It boasts its own dressing area and private en-suite, offering a high level of comfort and convenience. Perfect as a guest room, teenage retreat, or children's room with added privacy.
Bedroom 3/Office:
Bedroom 3 currently serves the house as an office space, finished to the same high standard as the rest of the home, the office features solid oak flooring, there's ample space for a large desk, storage units, and seating.
Bedroom 4:
A well-proportioned double bedroom that comfortably accommodates a double bed with plenty of additional floor space for wardrobes, drawers, or a desk. This versatile room is ideal for guests, older children, or as a spacious home office.
Bedroom 5:
This bedroom is a generously sized double room, with further space for additional furniture, it features a large window and solid oak flooring.
Bathroom:
Centrally located to serve all bedrooms, the family bathroom features a modern three-piece suite with a clean, sleek finish. Designed with both style and practicality in mind, it offers a bright and refreshing space ideal for busy family life.
Externally:
The generous wrap-around garden is a true highlight of the property, offering a range of spaces for relaxation and entertaining. The large driveway provides secure parking for multiple vehicles, while the side lawn includes a charming seating area-perfect for enjoying sunny days. To the rear, you'll find a beautifully paved area complete with built-in seating and a stylish wooden gazebo, creating a sheltered outdoor retreat ideal for dining or unwinding in comfort.
The garden features thoughtfully placed flower beds bursting with seasonal color. Well-maintained hedging and fencing provide privacy and a sense of peaceful seclusion, while elegant paved pathways meander through the space, connecting various zones for relaxation, play, and entertaining.
A spacious patio or terrace area-accessible French doors from the kitchen and living spaces-offers the perfect spot for al fresco dining, lounging, or summer barbecues.
Hansons Opinion:
Hansons acknowledge Halifax Road as a rare and exciting opportunity to purchase a fully renovated, brand-new home, finished to a high specification and ready to move straight into. The home enjoys a private, non-overlooked rear aspect, providing a peaceful retreat while still being centrally located.
Directions:
From Todmorden central roundabout continue on Halifax Road for approximately 0.6 miles. The property is on the Left.
- COUNCIL TAXA payment made to your local authority in order to pay for local services like schools, libraries, and refuse collection. The amount you pay depends on the value of the property.Read more about council Tax in our glossary page.
- Band: D
- PARKINGDetails of how and where vehicles can be parked, and any associated costs.Read more about parking in our glossary page.
- Off street,EV charging
- GARDENA property has access to an outdoor space, which could be private or shared.
- Yes
- ACCESSIBILITYHow a property has been adapted to meet the needs of vulnerable or disabled individuals.Read more about accessibility in our glossary page.
- Ask agent
Halifax Road, Todmorden
Add an important place to see how long it'd take to get there from our property listings.
__mins driving to your place
Get an instant, personalised result:
- Show sellers you’re serious
- Secure viewings faster with agents
- No impact on your credit score
Your mortgage
Notes
Staying secure when looking for property
Ensure you're up to date with our latest advice on how to avoid fraud or scams when looking for property online.
Visit our security centre to find out moreDisclaimer - Property reference 103653000220. The information displayed about this property comprises a property advertisement. Rightmove.co.uk makes no warranty as to the accuracy or completeness of the advertisement or any linked or associated information, and Rightmove has no control over the content. This property advertisement does not constitute property particulars. The information is provided and maintained by Hansons Property, Todmorden. Please contact the selling agent or developer directly to obtain any information which may be available under the terms of The Energy Performance of Buildings (Certificates and Inspections) (England and Wales) Regulations 2007 or the Home Report if in relation to a residential property in Scotland.
*This is the average speed from the provider with the fastest broadband package available at this postcode. The average speed displayed is based on the download speeds of at least 50% of customers at peak time (8pm to 10pm). Fibre/cable services at the postcode are subject to availability and may differ between properties within a postcode. Speeds can be affected by a range of technical and environmental factors. The speed at the property may be lower than that listed above. You can check the estimated speed and confirm availability to a property prior to purchasing on the broadband provider's website. Providers may increase charges. The information is provided and maintained by Decision Technologies Limited. **This is indicative only and based on a 2-person household with multiple devices and simultaneous usage. Broadband performance is affected by multiple factors including number of occupants and devices, simultaneous usage, router range etc. For more information speak to your broadband provider.
Map data ©OpenStreetMap contributors.





