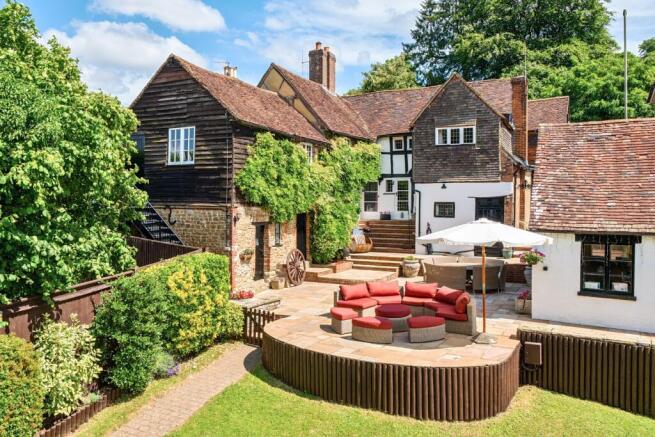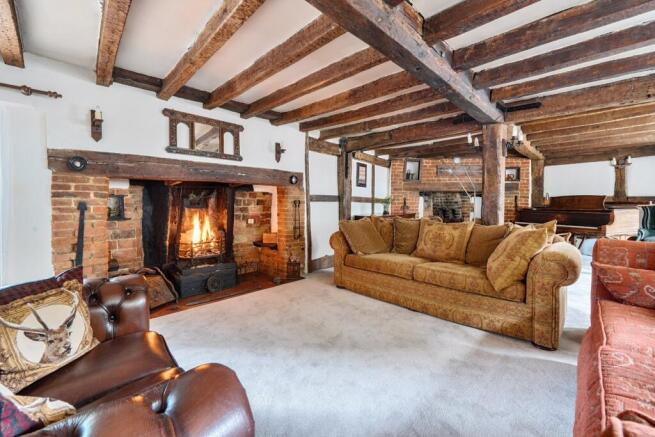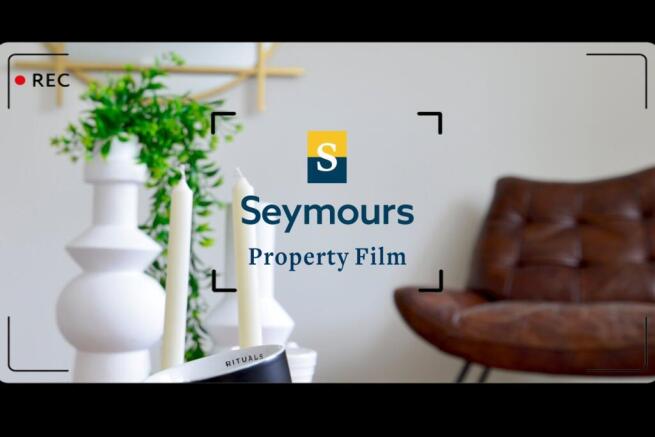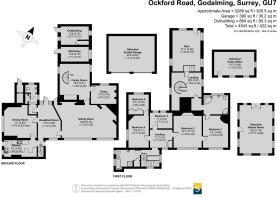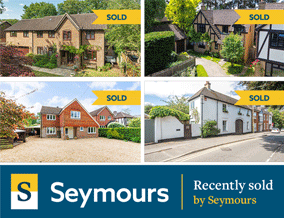
Ockford Road, Godalming, Surrey, GU7

- PROPERTY TYPE
Link Detached House
- BEDROOMS
5
- BATHROOMS
2
- SIZE
3,289 sq ft
306 sq m
- TENUREDescribes how you own a property. There are different types of tenure - freehold, leasehold, and commonhold.Read more about tenure in our glossary page.
Freehold
Key features
- Picture perfect Grade II listed home dating back to the early 17th century
- Timber framed walls, exposed beams, inglenook fireplaces and a secret door
- Utterly breathtaking capacious westerly gardens leading down to the River Ock
- Magnificent sitting room with a duo of inglenook fireplaces and ceiling beams
- Additional family room and adjoining study
- Large breakfast room opening onto the terracing, formal dining room and country kitchen
- Principal bedroom with spacious dressing room, four poster bed and en suite with Jacuzzi
- Four further bedrooms
- Large gym, double garaging and private driveway
- Selection of versatile outbuildings currently used as excellent games rooms
Description
Grade II listed and retaining a breathtaking measure of its original architecture, today this entirely captivating historic home opens onto utterly beguiling gardens of a westerly aspect that stretch down to the banks of the River Ock. Remaining respectful of its original bones, it also offers the modern-day benefits of detached double garaging and versatile outbuildings currently used as games rooms.
Transporting you to a bygone era, when you step inside, you’ll find an incredibly special home unfolding over a wonderful 4,543 sq. ft and exuding an immense measure of character and heritage. Beneath the copious original beams, a duo of inglenook fireplaces captures your imagination in a spacious drawing room with timber framed walls and a door that tempts you out onto the wonderfully private terracing. An expanse of leaded windows allows a lovely degree of natural light to filter in while a secret doorway opens to reveal a double aspect family room with an adjoining study. It’s here that a classic wood burner nestles within the majesty of a further inglenook fireplace and a spiral staircase curve upwards giving dedicated access to the principal bedroom suite above.
Follow the wrought iron railings of the spiral staircase and upstairs you’ll find yourself in the prodigious dressing room and an expansive principal suite. Progress through to the en suite with shower and jacuzzi and in turn onto a gloriously regal four poster bed that takes centre stage in the master bedroom area. Four additional bedrooms wrap-around a separate galleried landing producing a tremendous measure of accommodation for a growing family and guests. Each one echoes the magical features of original beams and architecture that features throughout, and includes an enviable second double bedroom with a beautiful canopied bed, breathtaking inglenook fireplace and a connecting door to the principal suite. Together these four superb bedrooms share a neutral family bathroom that has a shower and a heritage suite that includes a bidet and inset bathtub. A Nordic sauna lends a contemporary twist and an indulgently luxurious finishing touch.
Generating ample flexibility to be a wonderful entrance hall or snug, a beautifully lit breakfast room has more of those timber framed walls and its own door to the secluded terrace. Its generous dimensions enhance the notable flow of the accommodation and connect with a formal dining room equally suited for everyday life or entertaining on a grand scale. With a focal point fireplace, this elegant space opens in turn to a sympathetically designed kitchen. Its ergonomic layout has dedicated spots for an array of freestanding appliances and is finished with modern countertops that extend to form bar stool seating that’s ideal for a morning coffee.
Adaptable to your needs and enhancing the sense of space that this 17th century home has in abundance, a large triple aspect gym adds to the lifestyle on offer. Proffering an exceptional dedicated space in which to work out, while an external staircase takes you down onto the secluded terracing of the gardens, a traditional latch door from the dressing room means that it could become part of the principal suite if preferred.
Outside
Peppered with exemplary outbuildings that garner a host of possibilities, the breathtakingly beautiful gardens of The Waggoners proffer tranquillity and a huge amount of open space to enjoy. Reaching down to the banks of the River Ock, capacious lawns are dotted and framed with statuesque trees that lend dappled shade and a classic English country garden feel. A cobbled courtyard is a hidden retreat to enjoy an afternoon siesta and when it comes to al fresco entertaining, vast terracing supplies a blissfully idyllic spot to dine and unwind in the sunshine whilst admiring the picturesque vista that stretches out before you.
A timber framed kitchen garden sits discreetly above the main terrace, lining steps leading up to a picturesque arched gate. Arches cut into heavenly high hedging give delineation to a working garden area with greenhouses, compost and wood store Prompting a wealth of options, a duo of games rooms includes one with a pull-down ladder to a boarded and insulated hobbies area. Notably generous and self-contained, this impeccably designed brick-built building has the potential to become a dedicated home office or cinema room. An additional timber studio could be an artist’s retreat or yoga space and the terracing offers easy access to a laundry room, tool shed and storeroom. Detached double garaging and a private driveway behind a secure electric gated entrance supply the convenience of parking for several cars and there’s plenty of additional handy hidden storage in rooms beneath the garage.
Brochures
Particulars- COUNCIL TAXA payment made to your local authority in order to pay for local services like schools, libraries, and refuse collection. The amount you pay depends on the value of the property.Read more about council Tax in our glossary page.
- Band: TBC
- PARKINGDetails of how and where vehicles can be parked, and any associated costs.Read more about parking in our glossary page.
- Yes
- GARDENA property has access to an outdoor space, which could be private or shared.
- Yes
- ACCESSIBILITYHow a property has been adapted to meet the needs of vulnerable or disabled individuals.Read more about accessibility in our glossary page.
- Ask agent
Energy performance certificate - ask agent
Ockford Road, Godalming, Surrey, GU7
Add an important place to see how long it'd take to get there from our property listings.
__mins driving to your place
Get an instant, personalised result:
- Show sellers you’re serious
- Secure viewings faster with agents
- No impact on your credit score
Your mortgage
Notes
Staying secure when looking for property
Ensure you're up to date with our latest advice on how to avoid fraud or scams when looking for property online.
Visit our security centre to find out moreDisclaimer - Property reference GOD250346. The information displayed about this property comprises a property advertisement. Rightmove.co.uk makes no warranty as to the accuracy or completeness of the advertisement or any linked or associated information, and Rightmove has no control over the content. This property advertisement does not constitute property particulars. The information is provided and maintained by Seymours Estate Agents, Godalming. Please contact the selling agent or developer directly to obtain any information which may be available under the terms of The Energy Performance of Buildings (Certificates and Inspections) (England and Wales) Regulations 2007 or the Home Report if in relation to a residential property in Scotland.
*This is the average speed from the provider with the fastest broadband package available at this postcode. The average speed displayed is based on the download speeds of at least 50% of customers at peak time (8pm to 10pm). Fibre/cable services at the postcode are subject to availability and may differ between properties within a postcode. Speeds can be affected by a range of technical and environmental factors. The speed at the property may be lower than that listed above. You can check the estimated speed and confirm availability to a property prior to purchasing on the broadband provider's website. Providers may increase charges. The information is provided and maintained by Decision Technologies Limited. **This is indicative only and based on a 2-person household with multiple devices and simultaneous usage. Broadband performance is affected by multiple factors including number of occupants and devices, simultaneous usage, router range etc. For more information speak to your broadband provider.
Map data ©OpenStreetMap contributors.
