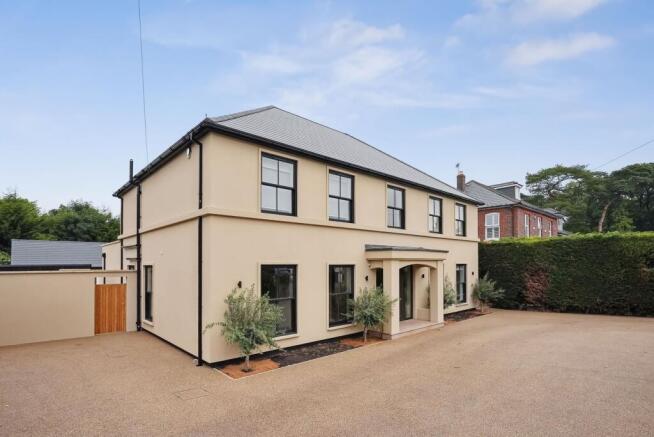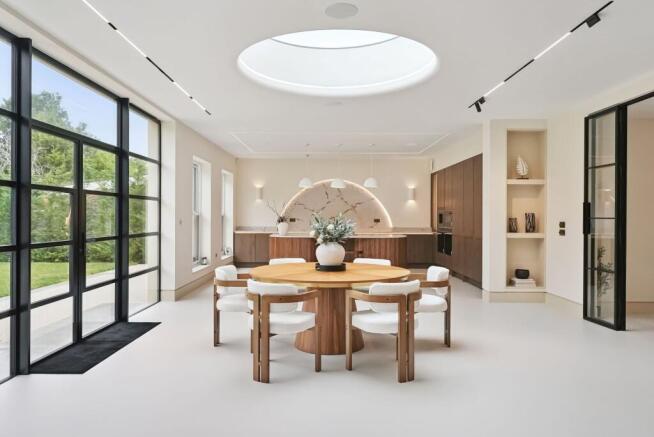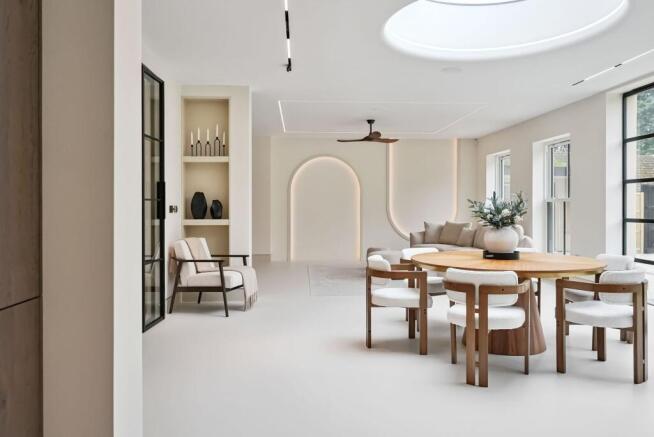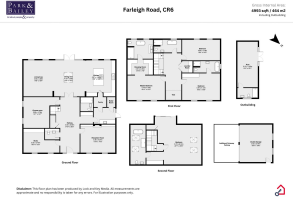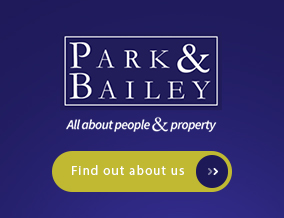
Farleigh Road, Warlingham, CR6

- PROPERTY TYPE
Detached
- BEDROOMS
5
- BATHROOMS
4
- SIZE
4,993 sq ft
464 sq m
- TENUREDescribes how you own a property. There are different types of tenure - freehold, leasehold, and commonhold.Read more about tenure in our glossary page.
Freehold
Key features
- Smart entry system with fingerprint/phone access
- Bespoke Nolte kitchen with Siemens appliances
- Four reception rooms including cinema & study
- Five luxurious bedrooms, multiple en-suites
- Luxury flooring: cotton white resin, Amtico walnut chevron & quality carpets
- Detached gym/home office with designer shower room
- South-west facing landscaped garden
- Detached double garage + in-and-out resin driveway
- Zone-controlled underfloor heating (ground floor & bathrooms)
- Full home security system with external cameras
Description
Nestled on a prime corner plot at the end of a peaceful lane leading to open countryside and scenic walks, ‘Olive House’ is a truly outstanding five-bedroom detached residence, expertly renovated and extended to the highest of standards. Every detail has been carefully considered and executed with an unwavering commitment to quality, luxury, and innovation, resulting in a home that is both striking in design and exceptional in comfort.
Accessed via double sets of sliding electric gates with an intercom and surveillance system, the property opens onto a stunning carriage-style driveway finished in premium permeable resin, surrounded by mature laurels and decorative iron fencing ensuring both privacy and kerb appeal. The bespoke steel front door, with smartphone, fingerprint, and keyless entry, sets the tone for the impressive interior that lies beyond.
Ground Floor – Exceptional Space & Stunning DesignStep into the grand entrance hall, where a vaulted ceiling and a statement bubble chandelier greet you, complemented by black wrought iron balustrades with oak handrails and a cleverly designed glass-enclosed wine store beneath the stairs. The hallway is just a taste of the exquisite features to come.
The formal lounge is a standout, with elegant bespoke cabinetry, ambient lighting, a recessed TV unit, and a unique arched bio-ethanol fireplace. A stylish home office with fitted cabinetry provides the perfect work-from-home environment, while an additional reception room or ground floor bedroom features LED ceiling lighting and underfloor heating.
At the heart of the home is the incredible open-plan kitchen/dining/living space. Designed with entertaining and family life in mind, the kitchen is fitted with a high-end, custom-designed range of ‘Nolte’ units and ‘Siemens’ appliances, including two dishwashers, an espresso machine, smart ovens, and a vented induction hob. An impressive island unit is crowned by pendant lighting, while a curved ‘Halo’ LED ceiling feature with circular skylight defines the dining area. The adjoining lounge features elegant cashmere and walnut décor and concealed cabinetry, creating a serene, sophisticated living space.
A hidden pantry leads through to a well-equipped utility room and plant room, which houses two large hot water cylinders to efficiently serve the home's multiple bathrooms.
First Floor – Elegant Bedrooms & Designer BathroomsAn ornate turning staircase leads to a beautifully lit first-floor landing, where light pours through a large feature window. The principal bedroom suite is a triumph, complete with bespoke headboard, media wall, walk-in dressing area, and a luxurious en-suite shower room featuring smoked oak & Carrara marble resin basins, brushed gold ‘Lusso’ fittings, and walnut cladding.
A second potential principal suite offers its own recessed wardrobes, coffered ceiling with ambient lighting, and a luxury en-suite bathroom with black stone bath, travertine tiling, and exquisite stone basin.
Bedroom three is another large double room, beautifully presented with a slatted walnut headboard and hidden LED lighting.
A sleek family bathroom completes this floor, showcasing an earth stone resin bath, travertine porcelain tiling, a recessed shower niche, and anti-mist LED mirrors.
A dedicated laundry room is also found on this level, providing ample utility space finished in stylish cashmere tones.
Second Floor – The Ultimate RetreatThe top floor is a true sanctuary – perfect for use as a principal suite or private guest quarters. The bedroom area features oak veneer panelling, ambient bedside lighting, and eaves storage running the perimeter. A tranquil sitting area enjoys open views via full-height sliding glass doors with a Juliette balcony, looking across the open fields beyond.
A bespoke walk-through dressing room with fluted wardrobes leads to a spectacular en-suite walk-in wet room, fitted with a ‘Lusso’ fluted resin stone bath, freestanding tap, and Carrera marble tiles – a showpiece of design and indulgence.
Gardens, Gym & OutbuildingsExternally, the south-west facing rear garden has been thoughtfully landscaped and laid to lawn, bordered by mature conifers for privacy. A generous resin patio terrace spans the width of the house, perfect for entertaining.
A fully fitted home gym or office sits within the garden, beautifully designed with slatted panel cladding, LED lights, crittall doors, and PU resin flooring. The accompanying shower room is styled with Cassava lime wash walls, copper sanitary ware, and fluted wood-effect tiles.
To the front, a detached double garage with electric doors and power supply is accompanied by driveway space for three additional cars.
Location:
Conveniently situated near Warlingham Village and within easy reach of Upper Warlingham and Whyteleafe stations for swift connections to London. The area is served by well-regarded state and private schools, including Whitgift, Royal Russell, Trinity, Riddlesdown Collegiate, and Warlingham School. The M25 (J6) at Godstone offers access to Gatwick Airport and the South Coast.
This remarkable home represents the pinnacle of design-led living — where architectural beauty, advanced technology, and exceptional craftsmanship combine to create one of the area’s most outstanding residences.
EPC Rating: D
Disclaimer
For more information on our referral fees, please visit our Referral Fee Disclaimer
Brochures
Property Brochure- COUNCIL TAXA payment made to your local authority in order to pay for local services like schools, libraries, and refuse collection. The amount you pay depends on the value of the property.Read more about council Tax in our glossary page.
- Band: F
- PARKINGDetails of how and where vehicles can be parked, and any associated costs.Read more about parking in our glossary page.
- Yes
- GARDENA property has access to an outdoor space, which could be private or shared.
- Private garden
- ACCESSIBILITYHow a property has been adapted to meet the needs of vulnerable or disabled individuals.Read more about accessibility in our glossary page.
- Ask agent
Energy performance certificate - ask agent
Farleigh Road, Warlingham, CR6
Add an important place to see how long it'd take to get there from our property listings.
__mins driving to your place
Get an instant, personalised result:
- Show sellers you’re serious
- Secure viewings faster with agents
- No impact on your credit score
Your mortgage
Notes
Staying secure when looking for property
Ensure you're up to date with our latest advice on how to avoid fraud or scams when looking for property online.
Visit our security centre to find out moreDisclaimer - Property reference 7a6af981-f097-418d-9820-37e7edd5423d. The information displayed about this property comprises a property advertisement. Rightmove.co.uk makes no warranty as to the accuracy or completeness of the advertisement or any linked or associated information, and Rightmove has no control over the content. This property advertisement does not constitute property particulars. The information is provided and maintained by Park & Bailey, Warlingham. Please contact the selling agent or developer directly to obtain any information which may be available under the terms of The Energy Performance of Buildings (Certificates and Inspections) (England and Wales) Regulations 2007 or the Home Report if in relation to a residential property in Scotland.
*This is the average speed from the provider with the fastest broadband package available at this postcode. The average speed displayed is based on the download speeds of at least 50% of customers at peak time (8pm to 10pm). Fibre/cable services at the postcode are subject to availability and may differ between properties within a postcode. Speeds can be affected by a range of technical and environmental factors. The speed at the property may be lower than that listed above. You can check the estimated speed and confirm availability to a property prior to purchasing on the broadband provider's website. Providers may increase charges. The information is provided and maintained by Decision Technologies Limited. **This is indicative only and based on a 2-person household with multiple devices and simultaneous usage. Broadband performance is affected by multiple factors including number of occupants and devices, simultaneous usage, router range etc. For more information speak to your broadband provider.
Map data ©OpenStreetMap contributors.
