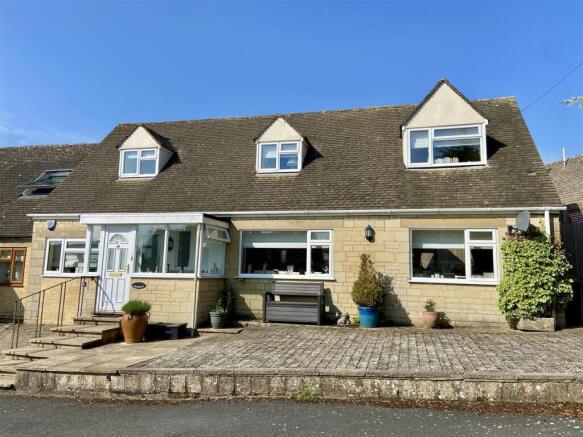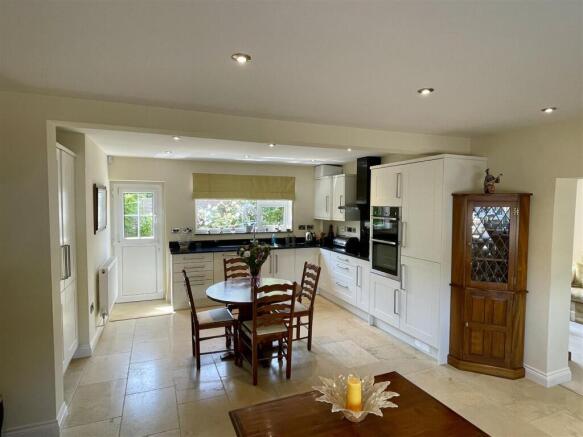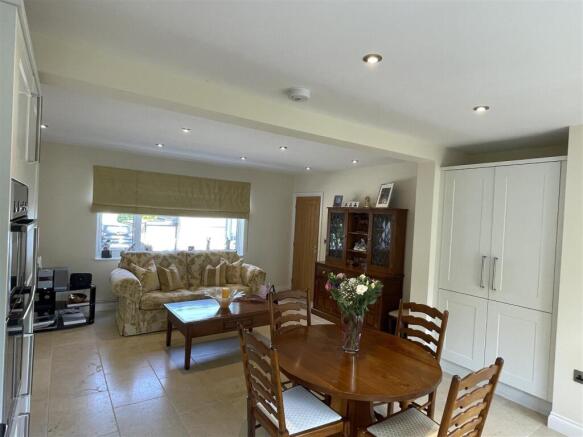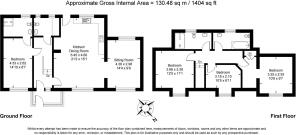
Mount Pleasant Close, Stow-on-the-Wold

- PROPERTY TYPE
Semi-Detached
- BEDROOMS
4
- BATHROOMS
3
- SIZE
1,404 sq ft
130 sq m
- TENUREDescribes how you own a property. There are different types of tenure - freehold, leasehold, and commonhold.Read more about tenure in our glossary page.
Freehold
Key features
- Semi-Detached House
- 4 Bedrooms
- 5th Bedroom or Study
- Paved Rear Garden with raised borders
- Off road parking
- WIthin walking distance to the Square
Description
Description - The Rowans is an attractive, semi-detached chalet style house constructed of reconstituted Cotswold stone under a concrete tiled roof. There are three dormer windows set within the front roofline together with a large dormer window with a flat roof in the rear roof line. A single storey porch of matching reconstituted Cotswold stone under a flat roof has been added to the front elevation.
The accommodation is beautifully presented and thoughtfully laid out with a hall, off which is an open plan kitchen/ dining room with a wide archway leading to the sitting room. The main bedroom and en-suite shower room, together with a separate cloak/ utility room are located on the ground floor.
On the first floor there are three bedrooms together with a well appointed bathroom and separate shower room.
There is a parking space with potential to create further parking at the front. The rear garden is easily maintained and enjoys a south and west aspect.
Location - The Rowans is situated on the outskirts of the town in a quiet location within a short walk of The Square. Stow-on-the-Wold is an attractive market town with the parish church of St Edward together with a wide variety of shops and boutiques. In addition it has a good range of hostelries and a primary school.
Bourton-on-the-Water is 4 miles to the south and has a similar range of facilities including the well respected Cotswold secondary school and a public Sports centre. There are mainline train stations situated at Moreton-in-Marsh (4 miles) and Kingham (5 miles) with regular services to London Paddington via Oxford and Reading.
Cheltenham, 18 miles, is the principal commercial and cultural centre in the area and has excellent shopping facilities with most of the nationally known High Street retailers represented. It also has a wide number of hostelries, a multiplex cinema, together with the Everyman Theatre as well as a number of annual festivals including the National Hunt, Literature, Music and Cricket festivals.
Accommodation - Semi-glazed and panelled front door to
Entrance Lobby - Glazed panelled door to
Staircase Hall -
Cloakroom/Utility Room - Comprising low level w.c. wash hand basin with mixer tap and cupboards beneath. Space and plumbing for washing machine and separate tumble dryer with work surface and eyelevel storage cupboards above.
Kitchen/Dining Room - Kitchen area with one and a half bowl sink unit in a wide granite surround with a range of drawers and cupboards beneath. Integrated Bosch dishwasher, four ring Neff hob with Hotpoint extractor hood above. Neff double oven and grill, integrated fridge with freezer below, built-in larder cupboard, tiled floor. Cupboard containing the Viessmann gas fired central heating boiler. 14 recessed ceiling spotlights and semi-glazed and panelled door with opening casement leading to the rear garden.
Wide Archway To -
Sitting Room - 6 recessed ceiling spotlights.
Master Bedroom Suite - Bedroom 1, 6 recessed ceiling spotlights, television and telephone points.
En-suite Shower Room with a large walk in shower cubicle with part glazed surround, overhead rose and separate handheld attachment. Tiled floor, heated towel rail, wash hand basin with chrome mixer tap with cupboards beneath. Low level w.c, mirrored medicine chest for shaver point. Recessed ceiling spotlights.
First Floor - Stairs with painted timber handrail lead to the first floor landing.
Bedroom 2 - 6 recessed ceiling spotlights.
Shower Room - Comprising a walk-in shower with glazed side panel, overhead rose and separate handheld attachment. Heated towel rail, low level w.c. wash hand basin with chrome monobloc tap and cupboards beneath, fitted mirrored medicine chest.
Bathroom - Comprising white suite with panelled bath with chrome mixer tap and handheld shower attachment. Low level w.c. pedestal wash hand basin with chrome mixer tap, heated towel rail, part tiled walls, 4 recessed ceiling spotlights.
Bedroom 3 - Comprising dressing area with built-in cupboard and archway leading to the bedroom.
Bedroom 4 / Office - Four recessed ceilng spotlights.
Outside - There is a car parking space set immediately to the front of the property and flanked by steps leading to the front door. There is a raised and paved terrace with a gravelled area beyond and gate leading to the rear garden.
Please Note: It is considered that further parking could be created if required.
Garden - The rear garden may be approached either from the kitchen/ dining room or alternatively from the side access. It is entirely paved and surrounded by a low Cotswold stone wall and raised border planted with a variety of shrubs and flowers. Outside tap, double power point and outside light. It is surrounded by close board timber fencing and occupies a pleasant south and westerly aspect.
Services - Mains electricity, water, gas and drainage are connected to the property. Please Note: We have not tested any equipment, appliances or services in this property. Prospective purchasers are advised to commission appropriate investigations prior to formulating their offer to purchase.
Local Authority - Cotswold District Council, Trinity Road, Cirencester, Gloucestershire.
Tel: .
Council Tax - Band D. Rates payable for 2025/2026 £2,356.09
Tenure - Freehold.
Directions - From the Tayler & Fletcher office in Stow-on-the-Wold proceed down Digbeth Street and take the first left turn into Well Lane. After a short distance take the first right into Union Street and proceed down this road taking the last left turn into Mount Pleasant Close. At the bottom of the road turn left and the property is on the left hand side.
What3words - ///shadowing.hills.thorax
Brochures
Mount Pleasant Close, Stow-on-the-WoldBrochure- COUNCIL TAXA payment made to your local authority in order to pay for local services like schools, libraries, and refuse collection. The amount you pay depends on the value of the property.Read more about council Tax in our glossary page.
- Band: D
- PARKINGDetails of how and where vehicles can be parked, and any associated costs.Read more about parking in our glossary page.
- On street,Driveway
- GARDENA property has access to an outdoor space, which could be private or shared.
- Yes
- ACCESSIBILITYHow a property has been adapted to meet the needs of vulnerable or disabled individuals.Read more about accessibility in our glossary page.
- Ask agent
Mount Pleasant Close, Stow-on-the-Wold
Add an important place to see how long it'd take to get there from our property listings.
__mins driving to your place
Get an instant, personalised result:
- Show sellers you’re serious
- Secure viewings faster with agents
- No impact on your credit score
About Tayler & Fletcher, Stow-On-The-Wold
Tayler & Fletcher, Digbeth Street, Stow On The Wold, GL54 1BN



Your mortgage
Notes
Staying secure when looking for property
Ensure you're up to date with our latest advice on how to avoid fraud or scams when looking for property online.
Visit our security centre to find out moreDisclaimer - Property reference 34019853. The information displayed about this property comprises a property advertisement. Rightmove.co.uk makes no warranty as to the accuracy or completeness of the advertisement or any linked or associated information, and Rightmove has no control over the content. This property advertisement does not constitute property particulars. The information is provided and maintained by Tayler & Fletcher, Stow-On-The-Wold. Please contact the selling agent or developer directly to obtain any information which may be available under the terms of The Energy Performance of Buildings (Certificates and Inspections) (England and Wales) Regulations 2007 or the Home Report if in relation to a residential property in Scotland.
*This is the average speed from the provider with the fastest broadband package available at this postcode. The average speed displayed is based on the download speeds of at least 50% of customers at peak time (8pm to 10pm). Fibre/cable services at the postcode are subject to availability and may differ between properties within a postcode. Speeds can be affected by a range of technical and environmental factors. The speed at the property may be lower than that listed above. You can check the estimated speed and confirm availability to a property prior to purchasing on the broadband provider's website. Providers may increase charges. The information is provided and maintained by Decision Technologies Limited. **This is indicative only and based on a 2-person household with multiple devices and simultaneous usage. Broadband performance is affected by multiple factors including number of occupants and devices, simultaneous usage, router range etc. For more information speak to your broadband provider.
Map data ©OpenStreetMap contributors.





