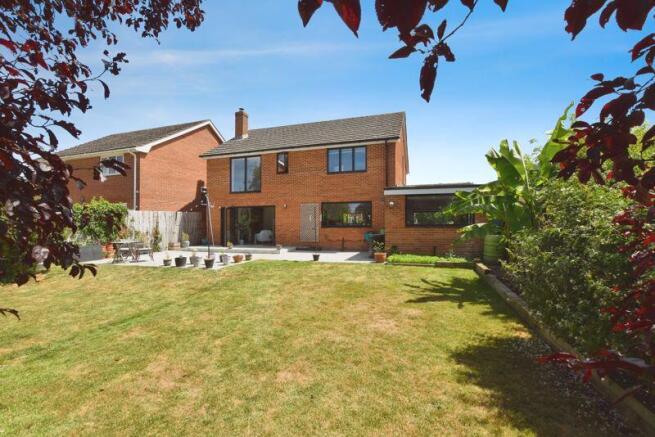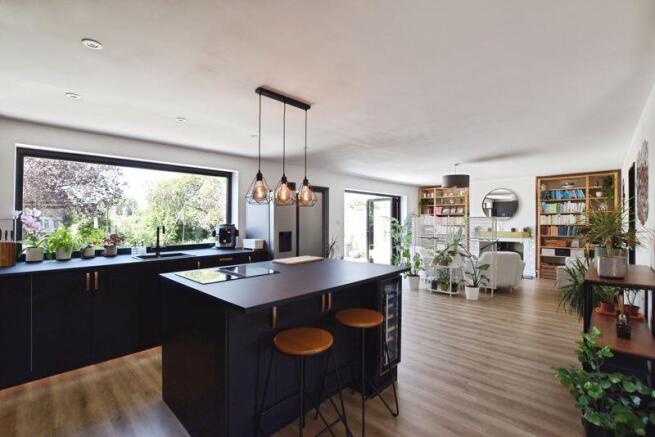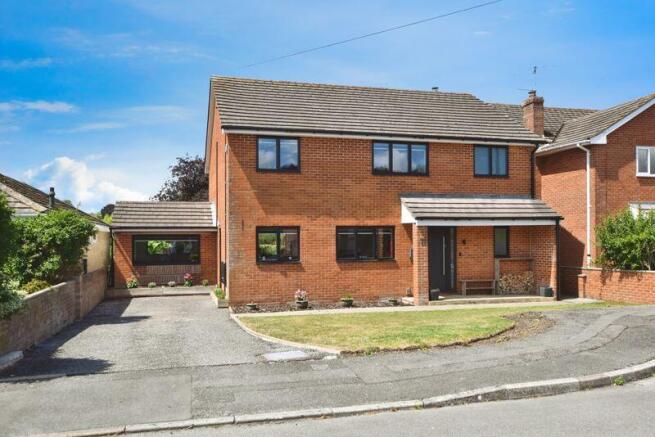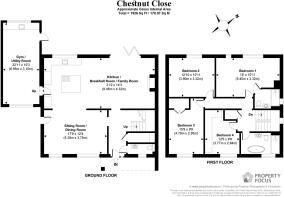
Chestnut Close, Salisbury ***ACRE OF WATER MEADOW***

- PROPERTY TYPE
Detached
- BEDROOMS
4
- BATHROOMS
2
- SIZE
Ask agent
- TENUREDescribes how you own a property. There are different types of tenure - freehold, leasehold, and commonhold.Read more about tenure in our glossary page.
Freehold
Key features
- ***WATCH THE VIDEO TOUR***
- Four-Bedroom Detached Family Home
- Large Open Plan Kitchen
- Full Refurbishment
- Large Private Garden
- Stunning Views To The Rear
- Share Of An 18 Acre Water Meadow Behind
- Aluminium Windows And External Doors
- Worcester-Bosch Combi Boiler
- Council Tax Band F
Description
Welcome to Chestnut Close, this fully renovated four-bedroom detached family home seamlessly blends modern living with countryside tranquillity. Situated in a highly regarded residential close in the sought-after area of Laverstock, the property offers versatile and spacious accommodation alongside exclusive access to a shared 18-acre water meadow, including the picturesque River Bourne.
Upon entering via the composite front door, a spacious entrance hall leads to a well-appointed ground floor, including two reception rooms. One features a charming 5kw log burner and aluminium bi-fold doors that open onto the rear garden, creating an inviting space for both relaxing and entertaining. The adjoining refitted kitchen has been thoughtfully designed with premium appliances, including a Insinkerator Boiling tap, counter-sunk Blentec blender, induction hob with built-in extractor, integrated dishwasher, integrated washer/dryer, integrated freezer and space for a full height fridge/freezer. There is a Harvey Water Softener.
The layout is ideal for modern family living, seamlessly connecting the kitchen to both the main living areas and the converted garage. The garage has been transformed into a gym and utility room, offering additional freezer, washer-dryer, and sink facilities. This space is highly versatile, with potential uses as a playroom, home office, guest bedroom, or even an annexe.
Upstairs, the property features four double bedrooms, including a principle suite with an en-suite bathroom fitted with a rain shower. The family bathroom, also equipped with a rain shower, serves the additional bedrooms. The first-floor landing is L-shaped and provides access to the loft, which offers exceptional potential for conversion into a fifth bedroom with an en-suite, subject to the necessary consents. The loft is already equipped with power, lighting, and a fixed ladder.
The property is enhanced by a suite of modern technology, wireless Nest fire alarms, smart thermostat, exterior smart bulbs, Worcester-Bosch Combi Boiler and an upgraded smart locking system.
Externally, the home is perfectly positioned in a quiet cul-de-sac backing onto the private water meadow. The front of the property features off-road parking, a decorative lawn, and a welcoming pathway leading to the porch. The rear garden is a true highlight, boasting a sunny south-westerly aspect. This mature garden, with its granite-paved terrace, established trees, and shrubs, provides the perfect setting for outdoor entertaining and al fresco dining. A composite shed offers additional storage.
The exclusive water meadow, accessible only to residents, is a unique benefit, offering a peaceful retreat and an idyllic space for families and dog owners alike.
This exceptional property combines modern luxury with natural beauty, offering a rare opportunity to enjoy a premium lifestyle in a highly desirable location.
Directions
From our Office on Castle Street, proceed in a Northerly direction. Pass under the railway bridge and at the roundabout, take the 3rd exit onto Churchill Way. At the next roundabout, take the 2nd exit onto London Road. At the 2nd roundabout take the 3rd exit onto Church Road. Continue through Church Road, with the schools on your left and side. Take a turning right into Elm Close, first right and then right again into Chestnut Close, where number 11 will be found on the left hand side.
Location
The property is situated on a highly sought after residential road in the heart of Laverstock. The property is located on the eastern outskirts of Salisbury, just over a mile from the city centre and within a short walk to the convenience shop, take aways and Laverstock and Ford Sports Club. In Salisbury there is a wide range of shops and amenities and a mainline railway station with a direct line to London Waterloo (83 mins). There are frequent bus services to and from the city centre and an excellent choice of schools in the public and private sector, including Godolphin, the Bishops & South Wilts Grammar Schools, Salisbury Cathedral School, Chafyn Grove, Wyvern St Edmunds and St Josephs. In addition to the Junior school of St Andrews. Laverstock is also well placed for easy access to A36 to Southampton and the A30 and A303 for London and the West Country.
Services
The property is connected to mains services.
Material Information
Under current legislation, as set out in the Consumer Protection from Unfair Trading Regulations 2008, estate and letting agents have a legal obligation not to omit material information from property listings.
Part A: - Price, tenure, and council tax. (Included)
Part B: - Physical characteristics, number of rooms, utilities, and parking. (Included)
Part C: -
• Building safety, e.g., unsafe cladding, asbestos, risk of collapse - we understand the property is safe.
• Restrictions, e.g. conservation area, listed building status, tree preservation order - we are not aware of any restriction in this regard.
• Rights and easements, e.g. public rights of way, shared drives - we are not aware of any rights of access.
• Flood risk - We understand the property is not in a flood risk area.
• Coastal erosion risk - we understand the property is not at risk of coastal erosion.
• Planning permission – for the property itself and its immediate locality - we are not aware of any nearby...
Brochures
Full Details- COUNCIL TAXA payment made to your local authority in order to pay for local services like schools, libraries, and refuse collection. The amount you pay depends on the value of the property.Read more about council Tax in our glossary page.
- Band: F
- PARKINGDetails of how and where vehicles can be parked, and any associated costs.Read more about parking in our glossary page.
- Yes
- GARDENA property has access to an outdoor space, which could be private or shared.
- Yes
- ACCESSIBILITYHow a property has been adapted to meet the needs of vulnerable or disabled individuals.Read more about accessibility in our glossary page.
- Ask agent
Chestnut Close, Salisbury ***ACRE OF WATER MEADOW***
Add an important place to see how long it'd take to get there from our property listings.
__mins driving to your place
Get an instant, personalised result:
- Show sellers you’re serious
- Secure viewings faster with agents
- No impact on your credit score
Your mortgage
Notes
Staying secure when looking for property
Ensure you're up to date with our latest advice on how to avoid fraud or scams when looking for property online.
Visit our security centre to find out moreDisclaimer - Property reference 12549669. The information displayed about this property comprises a property advertisement. Rightmove.co.uk makes no warranty as to the accuracy or completeness of the advertisement or any linked or associated information, and Rightmove has no control over the content. This property advertisement does not constitute property particulars. The information is provided and maintained by Oliver Chandler, Salisbury. Please contact the selling agent or developer directly to obtain any information which may be available under the terms of The Energy Performance of Buildings (Certificates and Inspections) (England and Wales) Regulations 2007 or the Home Report if in relation to a residential property in Scotland.
*This is the average speed from the provider with the fastest broadband package available at this postcode. The average speed displayed is based on the download speeds of at least 50% of customers at peak time (8pm to 10pm). Fibre/cable services at the postcode are subject to availability and may differ between properties within a postcode. Speeds can be affected by a range of technical and environmental factors. The speed at the property may be lower than that listed above. You can check the estimated speed and confirm availability to a property prior to purchasing on the broadband provider's website. Providers may increase charges. The information is provided and maintained by Decision Technologies Limited. **This is indicative only and based on a 2-person household with multiple devices and simultaneous usage. Broadband performance is affected by multiple factors including number of occupants and devices, simultaneous usage, router range etc. For more information speak to your broadband provider.
Map data ©OpenStreetMap contributors.





