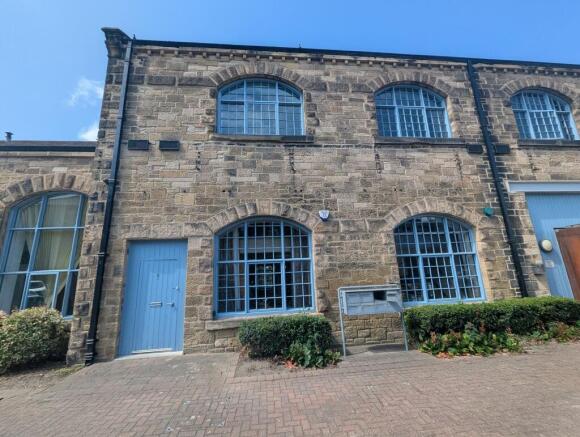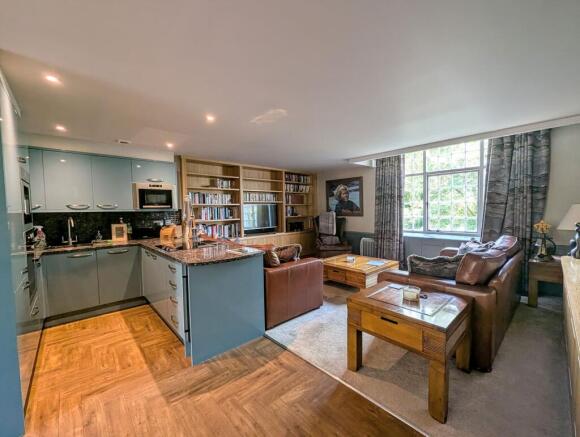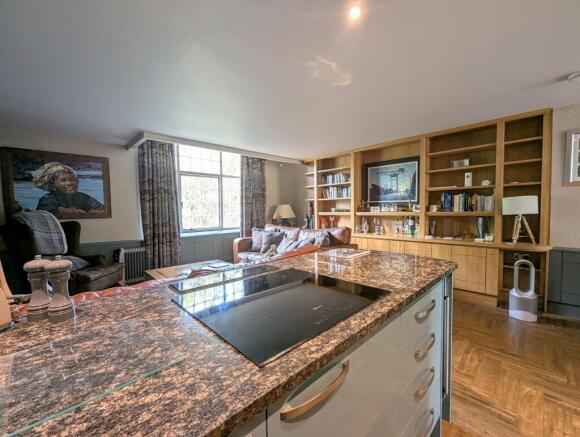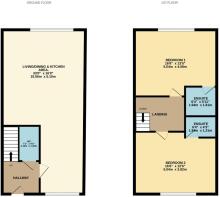Fletcher Road, Gateshead, NE8

- PROPERTY TYPE
Terraced
- BEDROOMS
2
- BATHROOMS
2
- SIZE
Ask agent
Key features
- Mid Terraced House
- Two Double Bedrooms
- Two En-Suite Shower Rooms
- Modern Integrated Kitchen
- Open Plan Living
- Stone-built, Grade II listed
- Excellent transport Links
- Walking Distance to Amenities and the Quayside
Description
Upon entering the property, one is immediately struck by the seamless blend of contemporary design and traditional architecture. The modern integrated kitchen is a focal point of the open-plan living area, boasting sleek cabinetry, high-end appliances, and ample storage space. The kitchen effortlessly flows into the inviting living space, creating a perfect setting for relaxation or entertainment. Large windows allow natural light to flood the interior, enhancing the sense of spaciousness and airiness.
The property features two generously sized double bedrooms, each offering its own en-suite shower room for added convenience and privacy. The en-suite bathrooms are elegantly appointed with contemporary fixtures and finishes, providing a luxurious retreat for residents. Both bedrooms are thoughtfully designed to maximise comfort and functionality, offering ample storage options and a peaceful ambience conducive to restful nights.
The historic significance of the building is apparent in every detail, from the stone construction to the intricate architectural features. The Grade II listed status ensures that the property maintains its unique character and charm, offering a glimpse into the past while catering to the needs of modern living. The carefully preserved exterior facade is a testament to the rich heritage of the area, adding to the overall appeal of the property.
In addition to its architectural allure, the property benefits from its prime location within walking distance of a wide range of amenities and the bustling Quayside area. Residents can enjoy easy access to an array of shops, cafes, restaurants, and leisure facilities, making it a convenient and vibrant place to call home. The excellent transport links further enhance the property's appeal, allowing for effortless connectivity to the wider area and beyond.
Overall, this two-bedroom mid-terraced house represents a rare opportunity to own a piece of history while enjoying the comforts of modern living. With its impeccable design, prime location, and historical significance, this property is sure to captivate discerning buyers seeking a distinctive and elegant residence in a thriving urban setting. Don't miss the chance to make this exceptional property your own and experience the best of both worlds in a truly one-of-a-kind home.
EPC Rating: D
Hall
1.88m x 1.4m
Via composite door, spotlights to the ceiling, solid wood flooring storage cupboard and stairs leading to the first floor.
Kitchen Living Area
5.86m x 4.82m
A range of modern wall and base units and marble worksurfaces. Full integrated appliances including oven, electric hob, downdraft extractor, microwave, coffee machine, fridge freezer and dishwasher.
Spotlights to the ceiling, bespoke cabinets and panelling, solid oak flooring, wooden arched double glazed window and electric heating.
Dining Room
3.27m x 4.41m
With wall lights, solid oak flooring, bespoke panelling to the walls, original wooden double glazed windows.
WC/Utility Room
2.26m x 1.47m
With a range of base units and contrasting worksurfaces. Circular basin with mixer tap, integrated washing machine. Low level WC and tiling to the floor.
Landing
3m x 2.76m
Bespoke desk and shelving, spotlights to the ceiling and doors leading to the bedrooms.
Bedroom One
5.41m x 4.32m
With fitted wardrobes with sensor lighting, wall lights, electric radiator, door leading to the en-suite and mezzanine overlooking arched wooden double glazed window.
En-suite
2.89m x 1.17m
Walk in shower, low level WC and vanity sink with mixer tap. Fully tiled to walls and floor, heated towel rail, spotlights to the ceiling and extractor fan.
Bedroom Two
4.28m x 3.58m
With fitted sliding wardrobes, storage cupboard, mezzanine over looking arched double glazed window and door leading to the en-suite.
En-suite
2.09m x 1.57m
Walk in shower, low level WC, vanity sink unit with mixer tap. Tiling to the walls and floor, heated towel rail, spotlights to the ceiling and extractor.
- COUNCIL TAXA payment made to your local authority in order to pay for local services like schools, libraries, and refuse collection. The amount you pay depends on the value of the property.Read more about council Tax in our glossary page.
- Band: D
- PARKINGDetails of how and where vehicles can be parked, and any associated costs.Read more about parking in our glossary page.
- Ask agent
- GARDENA property has access to an outdoor space, which could be private or shared.
- Ask agent
- ACCESSIBILITYHow a property has been adapted to meet the needs of vulnerable or disabled individuals.Read more about accessibility in our glossary page.
- Ask agent
Energy performance certificate - ask agent
Fletcher Road, Gateshead, NE8
Add an important place to see how long it'd take to get there from our property listings.
__mins driving to your place
Get an instant, personalised result:
- Show sellers you’re serious
- Secure viewings faster with agents
- No impact on your credit score

Your mortgage
Notes
Staying secure when looking for property
Ensure you're up to date with our latest advice on how to avoid fraud or scams when looking for property online.
Visit our security centre to find out moreDisclaimer - Property reference 74f6de73-bcb0-4f3a-8dd7-6039ce5efe29. The information displayed about this property comprises a property advertisement. Rightmove.co.uk makes no warranty as to the accuracy or completeness of the advertisement or any linked or associated information, and Rightmove has no control over the content. This property advertisement does not constitute property particulars. The information is provided and maintained by Conway Christie, South Tyneside. Please contact the selling agent or developer directly to obtain any information which may be available under the terms of The Energy Performance of Buildings (Certificates and Inspections) (England and Wales) Regulations 2007 or the Home Report if in relation to a residential property in Scotland.
*This is the average speed from the provider with the fastest broadband package available at this postcode. The average speed displayed is based on the download speeds of at least 50% of customers at peak time (8pm to 10pm). Fibre/cable services at the postcode are subject to availability and may differ between properties within a postcode. Speeds can be affected by a range of technical and environmental factors. The speed at the property may be lower than that listed above. You can check the estimated speed and confirm availability to a property prior to purchasing on the broadband provider's website. Providers may increase charges. The information is provided and maintained by Decision Technologies Limited. **This is indicative only and based on a 2-person household with multiple devices and simultaneous usage. Broadband performance is affected by multiple factors including number of occupants and devices, simultaneous usage, router range etc. For more information speak to your broadband provider.
Map data ©OpenStreetMap contributors.




