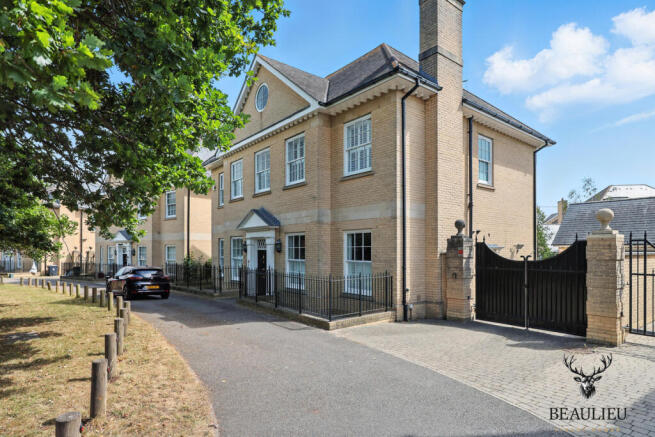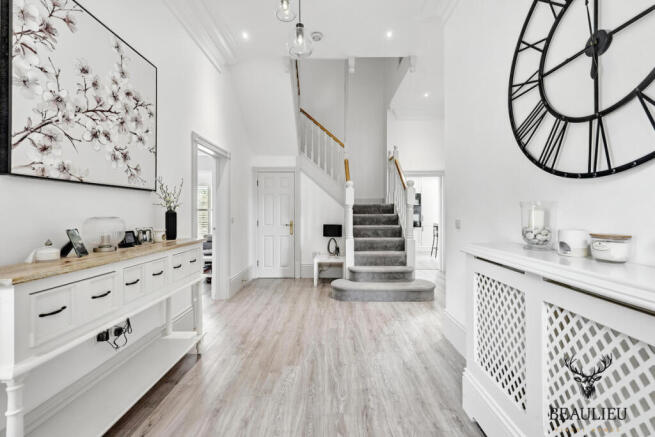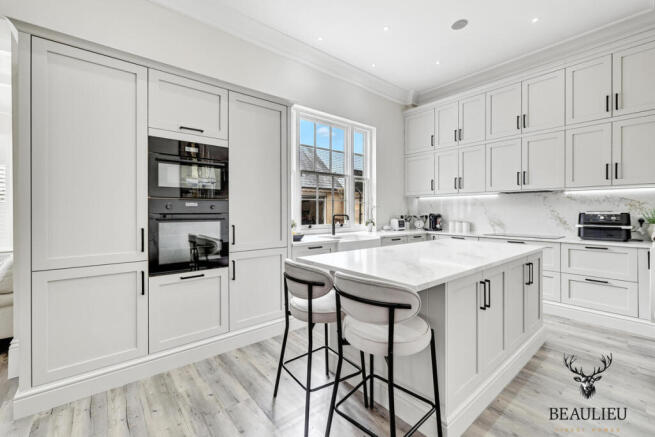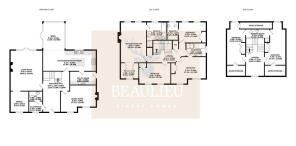
Braganza Way, Beaulieu Park, CM1 6

- PROPERTY TYPE
Detached
- BEDROOMS
6
- BATHROOMS
4
- SIZE
3,500 sq ft
325 sq m
- TENUREDescribes how you own a property. There are different types of tenure - freehold, leasehold, and commonhold.Read more about tenure in our glossary page.
Freehold
Description
Proudly built by the renowned Michael Howard Homes, this elegant and expansive six-bedroom, four-bathroom detached property offers over 3,500 sq ft of beautifully designed living space across three floors. With soaring 11ft ceilings throughout the ground and first floor, this home combines grand proportions with refined modern upgrades, creating a unique and luxurious lifestyle opportunity.
Recently renovated by the current owners, the property showcases a brand new kitchen with Quooker hot tap, an extended quartz-finished utility room, plantation shutters throughout, and tasteful décor from top to bottom. Important upgrades include a new electric fuse board and the replacement of two boilers in 2019, ensuring both comfort and efficiency.
Ground Floor – Grand, Versatile & Light-Filled
The impressive entrance hallway immediately sets the tone, with soaring ceilings, wide hallways, and an abundance of natural light.
• Kitchen/Breakfast Room – A stunning new kitchen fitted with quartz worktops, premium integrated appliances, and a Quooker hot tap. French doors lead directly to the garden, making it the heart of the home for both family life and entertaining.
• Utility Room – Extended and finished in matching quartz, offering generous storage and functionality, upgraded alongside the new fuse board.
• Snug – A bright and cosy family area just off the kitchen, ideal for relaxed evenings.
• Living Room – A substantial main reception with dual aspect windows and a feature fireplace.
• Dining Room – Formal yet inviting, perfect for dinner parties or family occasions.
• Home Office – A private front-facing space, ideal for home working or study.
• Cloakroom & WC – Two ground floor conveniences, thoughtfully designed for family and guests.
First Floor – Grand Bedrooms with Boutique-Style En-Suites
The grand proportions continue upstairs, with 11ft ceilings giving volume and elegance to each room.
• Master Suite – A magnificent principal bedroom with dressing room and luxurious en-suite.
• Bedroom Two – A spacious double with private en-suite, ideal for guests or older children.
• Bedrooms Three & Four – Both generous doubles, tastefully finished with plantation shutters.
• Family Bathroom – Servicing bedrooms three and four, featuring contemporary fittings and underfloor heating.
Second Floor – Flexible Top Floor with Storage
Perfect for teenagers, guests, or multi-generational living, the top floor provides:
• Two Further Double Bedrooms – Bright, comfortable spaces with dormer-style windows and built-in eaves storage.
• Contemporary Shower Room – Stylish and modern.
• Landing Space – Practical and versatile, ideal as a reading corner or study nook.
• Fully Boarded Loft Space – Providing exceptional additional storage.
External Features
• Private Rear Garden – A well-kept garden with patio and lawn, perfect for entertaining or family play.
• Garage – Equipped with an EV Omni car charger for convenience and sustainability.
• Driveway Parking – Ample space for multiple vehicles.
• Elegant Curb Appeal – Beautifully built with symmetry and character in a high-quality development.
Measurements:
Ground Floor
• Living Room:
6.30m x 4.92m (20’8” x 16’1”)
• Snug:
5.35m x 3.34m (17’5” x 10’11”)
• Kitchen/Breakfast Room:
5.28m x 3.16m (17’4” x 10’4”)
• Utility Room:
2.60m x 2.91m (8’6” x 9’6”)
• Dining Room:
5.23m x 3.35m (17’2” x 11’0”)
• Entrance Hall:
6.45m x 2.63m (21’2” x 8’7”)
• Office:
2.60m x 2.81m (8’6” x 9’3”)
• Cloakroom:
1.44m x 1.88m (4’9” x 6’2”)
• WC:
1.44m x 1.60m (4’9” x 5’3”)
First Floor
• Master Bedroom:
6.37m x 3.99m (20’11” x 13’1”)
• Dressing Room (off Master):
2.85m x 1.81m (9’4” x 5’11”)
• En-Suite (Master):
2.56m x 1.82m (8’5” x 6’0”)
• Bedroom Two (with En-Suite):
3.78m x 3.54m (12’5” x 11’7”)
• En-Suite (Bedroom Two):
2.35m x 1.84m (7’9” x 6’0”)
• Bedroom Three:
3.00m x 3.96m (9’10” x 13’0”)
• Bedroom Four:
5.11m x 3.44m (16’9” x 11’3”)
• Bedroom Five:
3.18m x 3.44m (10’5” x 11’3”)
• Family Bathroom:
2.97m x 1.81m (9’9” x 5’11”)
• Landing:
4.14m x 4.02m (13’7” x 13’2”)
Second Floor
• Bedroom Six (left side):
4.66m x 3.09m (15’3” x 10’2”)
• Bedroom Seven (right side):
4.33m x 3.37m (14’2” x 11’1”)
• Shower Room:
2.42m x 2.15m (7’11” x 7’1”)
• Landing:
6.65m x 2.71m (21’10” x 8’11”)
• Eaves Storage (both sides):
Dimensions not specified, but clearly usable space under the sloped roof on either side of the top floor
- COUNCIL TAXA payment made to your local authority in order to pay for local services like schools, libraries, and refuse collection. The amount you pay depends on the value of the property.Read more about council Tax in our glossary page.
- Ask agent
- PARKINGDetails of how and where vehicles can be parked, and any associated costs.Read more about parking in our glossary page.
- Yes
- GARDENA property has access to an outdoor space, which could be private or shared.
- Yes
- ACCESSIBILITYHow a property has been adapted to meet the needs of vulnerable or disabled individuals.Read more about accessibility in our glossary page.
- Ask agent
Energy performance certificate - ask agent
Braganza Way, Beaulieu Park, CM1 6
Add an important place to see how long it'd take to get there from our property listings.
__mins driving to your place
Get an instant, personalised result:
- Show sellers you’re serious
- Secure viewings faster with agents
- No impact on your credit score
Your mortgage
Notes
Staying secure when looking for property
Ensure you're up to date with our latest advice on how to avoid fraud or scams when looking for property online.
Visit our security centre to find out moreDisclaimer - Property reference RX598619. The information displayed about this property comprises a property advertisement. Rightmove.co.uk makes no warranty as to the accuracy or completeness of the advertisement or any linked or associated information, and Rightmove has no control over the content. This property advertisement does not constitute property particulars. The information is provided and maintained by Beaulieu Estates Limited, Chelmsford. Please contact the selling agent or developer directly to obtain any information which may be available under the terms of The Energy Performance of Buildings (Certificates and Inspections) (England and Wales) Regulations 2007 or the Home Report if in relation to a residential property in Scotland.
*This is the average speed from the provider with the fastest broadband package available at this postcode. The average speed displayed is based on the download speeds of at least 50% of customers at peak time (8pm to 10pm). Fibre/cable services at the postcode are subject to availability and may differ between properties within a postcode. Speeds can be affected by a range of technical and environmental factors. The speed at the property may be lower than that listed above. You can check the estimated speed and confirm availability to a property prior to purchasing on the broadband provider's website. Providers may increase charges. The information is provided and maintained by Decision Technologies Limited. **This is indicative only and based on a 2-person household with multiple devices and simultaneous usage. Broadband performance is affected by multiple factors including number of occupants and devices, simultaneous usage, router range etc. For more information speak to your broadband provider.
Map data ©OpenStreetMap contributors.





