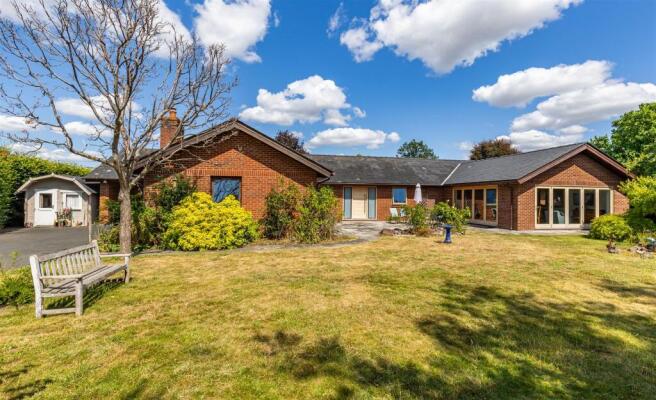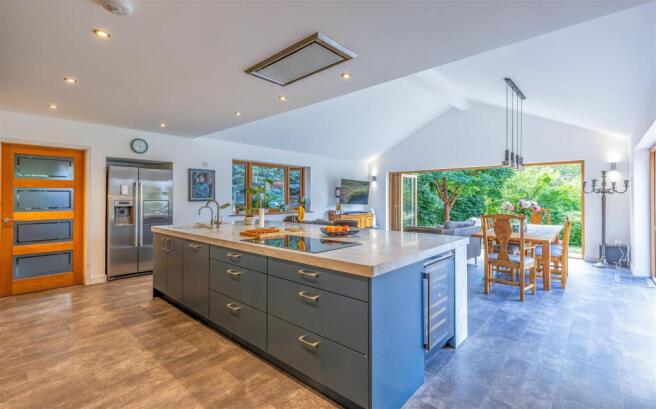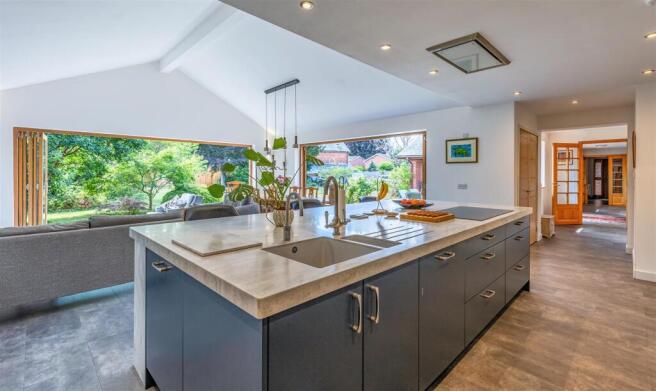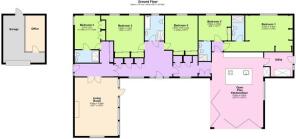Overbury Road, Hereford

- PROPERTY TYPE
Detached Bungalow
- BEDROOMS
5
- BATHROOMS
4
- SIZE
3,000 sq ft
279 sq m
- TENUREDescribes how you own a property. There are different types of tenure - freehold, leasehold, and commonhold.Read more about tenure in our glossary page.
Freehold
Key features
- Detached bungalow
- Five bedrooms
- Sought after residential location
- Approximately 3,000 sq feet
- Triple glazing, solar panels and air source heating
- Ample parking and garage
- Potential for multi generational living
Description
Loaction - Situated in the highly sought-after residential area just of Aylestone Hill, this unique detached bungalow enjoys a private and enviable position just north of Hereford City Centre, tucked away off Overbury Road. Set back on its own driveway in a peaceful and secluded setting, the property offers a rare sense of privacy while remaining conveniently close to central Hereford's shopping, leisure, and recreational amenities, as well as schools, and both the bus and railway stations.
Accommodation - The well presented accommodation comprises: Entrance, open plan kitchen/diner, living room, five bedrooms, three en-suites, bathroom and utility.
Entrance Hall - Approximately L-shaped in plan and approached through a fine front door with adjacent glazed windows, two further windows to the front, radiator and with doors to two further bedrooms, the family bathroom and three doors to linen/storage cupboards with hanging hooks and rails. Door to:
Side Entrance Hall - With coved ceiling, tile effect flooring, contemporary style radiator, door to cloakroom/shower room, opening to bedroom 5 suite, door to the sitting room and door to:
Wide Entrance Canopy - With herringbone brick floor, roller door to the garage, outside light and step up to the impressive front door with adjacent triple glazed windows.
Open Plan Kitchen/Diner - A truly impressive space, partially open to the Apex roof, featuring bi-fold doors on two sides with triple-glazed windows framed in oak. The room is finished with striking tiled flooring and underfloor heating. Along one wall runs a 16'5" stretch of cabinetry, including soft-close base cupboards and drawers, topped with a Corian work surface and matching upstands. Above are eye-level cabinets, and integrated into this section are a pull-out larder unit and a bank of three Bosch ovens. A designated recess accommodates an American-style fridge freezer. At the heart of the space is a feature island measuring 11'1" x 5'3", topped with the same Corian surface. It includes a preparation area, breakfast bar, 1½ bowl sink with mixer tap, and a Quooker boiling water tap. A five-ring induction hob is set into the island, with a glass and filter hood above. Additional features include recessed ceiling lighting, a door leading to a lobby that connects to a suite of two bedrooms, and another door leading to:
Utility - Featuring a triple-glazed door leading outside, along with an additional double-glazed window. Includes a fitted base cupboard with a double bowl sink and drainer. There is a recessed area with plumbing for a washing machine, complemented by fitted eye-level cabinets. Sunken spotlights provide overhead lighting.
Living Room - Featuring a coved ceiling with integrated light points, and a triple-glazed window overlooking the front garden. One wall is fitted with three additional deep-set triple-glazed windows, along with a matching triple-glazed door that opens onto the main patio. The room also includes a contemporary-style radiator and a moulded timber fireplace surround with a marble inset, hearth, and open fireplace.
Bedroom One & En-Suite - Featuring high-level double-glazed windows with wooden sills, this room includes stylish recesses fitted with ample hanging rails and storage shelving. Built-in wall lights and recessed ceiling lights add to the ambiance. Door leading to: En-suite shower room, fitted with a modern suite including a shower cubicle with shower-boarded walls and a thermostatically controlled twin-head shower unit. There is a vanity unit with a wash basin, mixer tap, and drawers below, all set against matching shower-boarded surrounds. Additional features include a wall-hung low-level WC, extractor fan, recessed ceiling lighting, a mirrored unit, ladder-style electric radiator, and wood-effect flooring.
Bedroom Two & En-Suite - Featuring a triple-glazed rear window with a wooden sill, this room includes sunken ceiling lights, underfloor heating, and wood grain effect flooring. A pair of glass-fronted sliding doors opens to a wardrobe area equipped with hanging rails. Sliding door to: En-Suite Shower Room. The en-suite comprises a spacious shower cubicle with shower-boarded walls, a twin-headed thermostatic shower unit, and sliding glass doors. It also includes a vanity wash basin with a drawer beneath, a mixer tap, shower-boarded surround, and a low-level WC. Additional features include a mirrored cabinet, recessed ceiling lights, an extractor fan, and a ladder-style electric radiator.
Bedroom Three - Featuring a coved ceiling and a triple-glazed rear window, this room includes a contemporary-style radiator and wood grain effect flooring. One wall is fitted with two double and one single recessed wardrobe cupboards, complete with hanging rails and storage shelving. Wall light points provide additional lighting.
Bedroom Four - With two triple-glazed rear windows, a ladder-style radiator, wood grain effect flooring, and a wall fitted with three tall mirrored sliding doors that reveal a recessed wardrobe space.
Bathroom - Featuring part-panelled shower walls, an extractor fan, and a modern four-piece suite including a bath with mixer tap, a double shower cubicle with twin shower heads, a low-level WC, and a pedestal wash basin with mixer tap. Additional highlights include a contemporary-style radiator, triple-glazed window, and a built-in storage cabinet.
Bedroom Five & En-Suite - With a coved ceiling and triple-glazed rear windows, this room also includes a contemporary-style radiator and two recessed double wardrobe cupboards along one wall. Door leading to: En-Suite Wet Room. Fitted with shower room flooring and fully tiled walls, the space includes a wall-mounted electric shower unit, a pedestal wash basin, and a low-level WC.
Outside - A tarmacadam driveway leads to electric gates, which open onto an extended driveway that curves around to the attached garage. The garage features a roller door at the front, a personal access door at the rear, attic storage, and houses the heating system controls with an air source heat pump. A door leads through to a home office/gym area, fitted with glazed panels and two door units. The driveway broadens to offer ample parking and hard standing space, partially finished in brick paviors. Additionally, there is a cabin with power and heating, along with a shed also equipped with power. The spacious front garden is primarily laid to lawn and features a variety of trees and shrubs, including Camellia, much of which is enclosed by a Beech hedge. Directly in front of the property, there is a paved patio area with a slate island accented by large stones. This front garden provides an ideal spot for evening relaxation and entertaining, benefiting from both westerly and southerly exposures.
Services - We understand mains electricity, gas, water and drainage services are connected to the property.
The property has the benefit of air source heating and 14 Solar panels.
Herefordshire council tax band - E
Tenure - Freehold
Brochures
Overbury Road, HerefordBrochure- COUNCIL TAXA payment made to your local authority in order to pay for local services like schools, libraries, and refuse collection. The amount you pay depends on the value of the property.Read more about council Tax in our glossary page.
- Band: E
- PARKINGDetails of how and where vehicles can be parked, and any associated costs.Read more about parking in our glossary page.
- Yes
- GARDENA property has access to an outdoor space, which could be private or shared.
- Yes
- ACCESSIBILITYHow a property has been adapted to meet the needs of vulnerable or disabled individuals.Read more about accessibility in our glossary page.
- Ask agent
Overbury Road, Hereford
Add an important place to see how long it'd take to get there from our property listings.
__mins driving to your place
Get an instant, personalised result:
- Show sellers you’re serious
- Secure viewings faster with agents
- No impact on your credit score
Your mortgage
Notes
Staying secure when looking for property
Ensure you're up to date with our latest advice on how to avoid fraud or scams when looking for property online.
Visit our security centre to find out moreDisclaimer - Property reference 34020020. The information displayed about this property comprises a property advertisement. Rightmove.co.uk makes no warranty as to the accuracy or completeness of the advertisement or any linked or associated information, and Rightmove has no control over the content. This property advertisement does not constitute property particulars. The information is provided and maintained by Sunderlands, Hereford. Please contact the selling agent or developer directly to obtain any information which may be available under the terms of The Energy Performance of Buildings (Certificates and Inspections) (England and Wales) Regulations 2007 or the Home Report if in relation to a residential property in Scotland.
*This is the average speed from the provider with the fastest broadband package available at this postcode. The average speed displayed is based on the download speeds of at least 50% of customers at peak time (8pm to 10pm). Fibre/cable services at the postcode are subject to availability and may differ between properties within a postcode. Speeds can be affected by a range of technical and environmental factors. The speed at the property may be lower than that listed above. You can check the estimated speed and confirm availability to a property prior to purchasing on the broadband provider's website. Providers may increase charges. The information is provided and maintained by Decision Technologies Limited. **This is indicative only and based on a 2-person household with multiple devices and simultaneous usage. Broadband performance is affected by multiple factors including number of occupants and devices, simultaneous usage, router range etc. For more information speak to your broadband provider.
Map data ©OpenStreetMap contributors.







