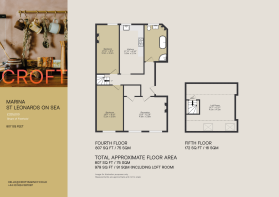Marina, St. Leonards-on-Sea

- PROPERTY TYPE
Apartment
- BEDROOMS
2
- BATHROOMS
1
- SIZE
807 sq ft
75 sq m
Description
Inside
A generous entrance hall is decorated by an ornate light well overhead, where frosted glazing diffuses soft daylight throughout the space. To the front of the plan, the living room is washed in a playful pink with cast iron fireplace and painted floorboards adding further detail. A pair of large box windows frame the wide sea views, allowing the colours of the outside to pair with the pastel tones within the room. Adjacent, the principal bedroom retains its original proportions, painted in a natural sand with oak toned beams and timber floors. Views continue out over the beach and beyond. At the rear of the plan sits the eat in kitchen, fitted with deep plum painted cabinetry, ceramic butler sink and topped in oak. Chequerboard flooring adds a bold monochrome touch, whilst a timber casement window gives leafy views of the hill behind. The family bathroom sits alongside, where moss limewashed walls set the backdrop for a freestanding roll-top bath and period appropriate fittings. A cast iron fireplace sits perfectly in the corner, coupled with a further timber framed window and exposed beams overhead.
The second double bedroom is finished in a muted white with wool carpet underfoot. A pretty casement window draws light from the far end, while the original fireplace and continuation of beams adds period character. A staircase at the end of the hallway rises to the upper level, where a generous open space is fitted with two large Velux style windows. Currently used as a storeroom, providing 170 square feet of additional space ideal for thoughtful development.
Outside
Forming part of an early Victorian townhouse, decorated in wrought iron detail and recessed arches. Entry is via a glazed timber door leading into a grand communal hallway laid with encaustic geometric tiles. A sweeping staircase rises to the private entrance on the fourth floor.
Area
A short stroll along the promenade takes you to the creative hub of central St Leonards, with Kings Road and Normans Road both offering an abundance of independent shops, eateries and galleries. The eclectic Hastings Old Town is within walking distance, with West St Leonards and St Leonards Warrior Square mainline stations both in close proximity, providing direct links into Central London.
- COUNCIL TAXA payment made to your local authority in order to pay for local services like schools, libraries, and refuse collection. The amount you pay depends on the value of the property.Read more about council Tax in our glossary page.
- Band: A
- PARKINGDetails of how and where vehicles can be parked, and any associated costs.Read more about parking in our glossary page.
- Ask agent
- GARDENA property has access to an outdoor space, which could be private or shared.
- Ask agent
- ACCESSIBILITYHow a property has been adapted to meet the needs of vulnerable or disabled individuals.Read more about accessibility in our glossary page.
- Ask agent
Marina, St. Leonards-on-Sea
Add an important place to see how long it'd take to get there from our property listings.
__mins driving to your place
Get an instant, personalised result:
- Show sellers you’re serious
- Secure viewings faster with agents
- No impact on your credit score
Your mortgage
Notes
Staying secure when looking for property
Ensure you're up to date with our latest advice on how to avoid fraud or scams when looking for property online.
Visit our security centre to find out moreDisclaimer - Property reference RYQ-53859048. The information displayed about this property comprises a property advertisement. Rightmove.co.uk makes no warranty as to the accuracy or completeness of the advertisement or any linked or associated information, and Rightmove has no control over the content. This property advertisement does not constitute property particulars. The information is provided and maintained by CROFT agency, Hastings. Please contact the selling agent or developer directly to obtain any information which may be available under the terms of The Energy Performance of Buildings (Certificates and Inspections) (England and Wales) Regulations 2007 or the Home Report if in relation to a residential property in Scotland.
*This is the average speed from the provider with the fastest broadband package available at this postcode. The average speed displayed is based on the download speeds of at least 50% of customers at peak time (8pm to 10pm). Fibre/cable services at the postcode are subject to availability and may differ between properties within a postcode. Speeds can be affected by a range of technical and environmental factors. The speed at the property may be lower than that listed above. You can check the estimated speed and confirm availability to a property prior to purchasing on the broadband provider's website. Providers may increase charges. The information is provided and maintained by Decision Technologies Limited. **This is indicative only and based on a 2-person household with multiple devices and simultaneous usage. Broadband performance is affected by multiple factors including number of occupants and devices, simultaneous usage, router range etc. For more information speak to your broadband provider.
Map data ©OpenStreetMap contributors.




