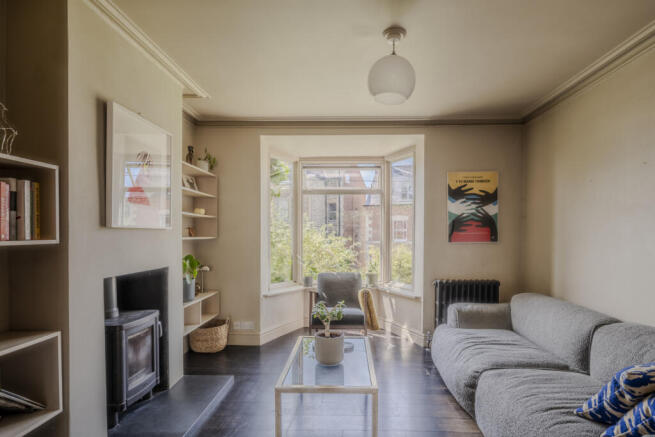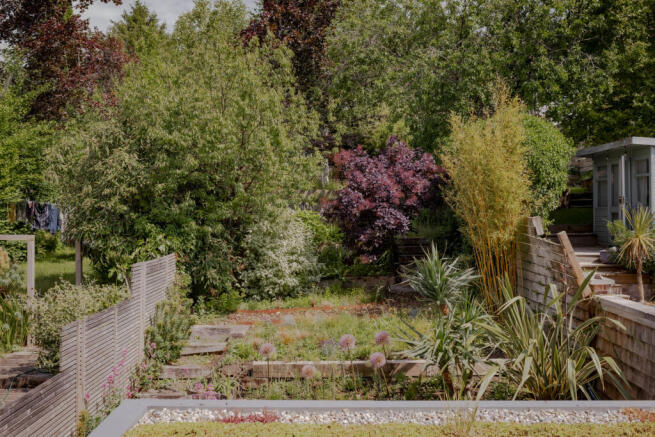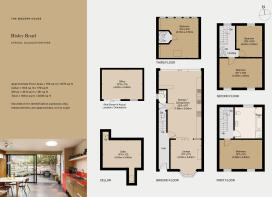
Bisley Road, Stroud, Gloucestershire

- PROPERTY TYPE
Semi-Detached
- BEDROOMS
4
- BATHROOMS
2
- SIZE
2,039 sq ft
189 sq m
- TENUREDescribes how you own a property. There are different types of tenure - freehold, leasehold, and commonhold.Read more about tenure in our glossary page.
Freehold
Description
The Architect
USE Architects is an award-winning London-based architecture practice led by Johannes Hagan. Perhaps their most published and prominent project is Clerkenwell House, also known as the 'Gap House', a seven-storey building on Golden Lane in London, slotted into a narrow gap between existing buildings.
The Tour
The house is set back from Bisley Road by a smart front garden, where steps and a path lead up to the front door and into a bright hallway. From here, the open-plan living spaces unfold; loosely delineated between living, dining and cooking, they present versatile and light-filled accommodation, with considered material accents and cheerful pops of colour.
Bespoke cabinetry defines the kitchen, which lies at the far end of the space. Sliding glass doors open the entire space directly to the rear terrace - a lovely spot for an outdoor evening meal in the late afternoon sun. A roof light works in tandem with clerestory windows to draw in plenty of natural light over the course of the day. The room also provides access to the cellar, which serves as a useful pantry and wine store.
Set on the southerly side of the plan, the lounge is lit by a large triple-aspect window. Its white scheme enhances the painterly northern light ushered in from the front. Underfloor heating warms from beneath engineered oak boards; in the winter, a log-burning stove enhances the cosy feel. Open bookshelves have been fitted and provide space for a generous book collection.
The house has four bedrooms across its uppermost levels. The principal lies on the first floor and is a soothing space with plenty of built-in storage. It has original floorboards, along with a period fireplace. There is also a neat and bright shower room on this level.
Two further bedrooms are on the second floor. A spiral staircase leads to the fourth bedroom/study, where a mid-century-style bank of windows captures restoratively green views.
Outside Space
Delineated over separate levels, the garden at the rear is a brilliantly designed space. At the lowest part, which adjoins the kitchen, is a wonderful dining area, with slate tiles and seating made from reclaimed oak sleepers. Lawn largely extends above, with herbaceous perennials planted along one side.
Nestled at the foot of the garden is a timber-clad studio, a private space to work in or to hone artistic skills.
The Area
Stroud stands at the meeting point of the Five Valleys and is surrounded by the Cotswolds Area of Outstanding Natural Beauty in all directions. Bisley Road is a quiet residential area of the town, ideally located for easy access to the town centre, around half a mile away.
The town has long attracted artists, designers and makers and is characterised by a creative spirit, reflected in the numerous independently run businesses which shape the town centre. Among the many cafés and places to eat, Woodruffs and The Woolpack rank highly among residents. An award-winning farmers' market also takes place every Saturday.
Cheltenham is a 30-minute drive away, a Regency town renowned for its festivals of literature, jazz, film, folk music, comedy and science, as well as a busy racing calendar, including the Gold Cup.
Stroud is home to grammar schools, along with Stroud High School for girls. Local private options include Wycliffe College.
Transport links from the house are excellent. The train station is a 10-minute walk away, providing direct links to London Paddington in around an hour and a half.
Council Tax Band: E
- COUNCIL TAXA payment made to your local authority in order to pay for local services like schools, libraries, and refuse collection. The amount you pay depends on the value of the property.Read more about council Tax in our glossary page.
- Band: E
- PARKINGDetails of how and where vehicles can be parked, and any associated costs.Read more about parking in our glossary page.
- Ask agent
- GARDENA property has access to an outdoor space, which could be private or shared.
- Private garden
- ACCESSIBILITYHow a property has been adapted to meet the needs of vulnerable or disabled individuals.Read more about accessibility in our glossary page.
- Ask agent
Bisley Road, Stroud, Gloucestershire
Add an important place to see how long it'd take to get there from our property listings.
__mins driving to your place
Get an instant, personalised result:
- Show sellers you’re serious
- Secure viewings faster with agents
- No impact on your credit score



Your mortgage
Notes
Staying secure when looking for property
Ensure you're up to date with our latest advice on how to avoid fraud or scams when looking for property online.
Visit our security centre to find out moreDisclaimer - Property reference TMH82226. The information displayed about this property comprises a property advertisement. Rightmove.co.uk makes no warranty as to the accuracy or completeness of the advertisement or any linked or associated information, and Rightmove has no control over the content. This property advertisement does not constitute property particulars. The information is provided and maintained by The Modern House, London. Please contact the selling agent or developer directly to obtain any information which may be available under the terms of The Energy Performance of Buildings (Certificates and Inspections) (England and Wales) Regulations 2007 or the Home Report if in relation to a residential property in Scotland.
*This is the average speed from the provider with the fastest broadband package available at this postcode. The average speed displayed is based on the download speeds of at least 50% of customers at peak time (8pm to 10pm). Fibre/cable services at the postcode are subject to availability and may differ between properties within a postcode. Speeds can be affected by a range of technical and environmental factors. The speed at the property may be lower than that listed above. You can check the estimated speed and confirm availability to a property prior to purchasing on the broadband provider's website. Providers may increase charges. The information is provided and maintained by Decision Technologies Limited. **This is indicative only and based on a 2-person household with multiple devices and simultaneous usage. Broadband performance is affected by multiple factors including number of occupants and devices, simultaneous usage, router range etc. For more information speak to your broadband provider.
Map data ©OpenStreetMap contributors.





