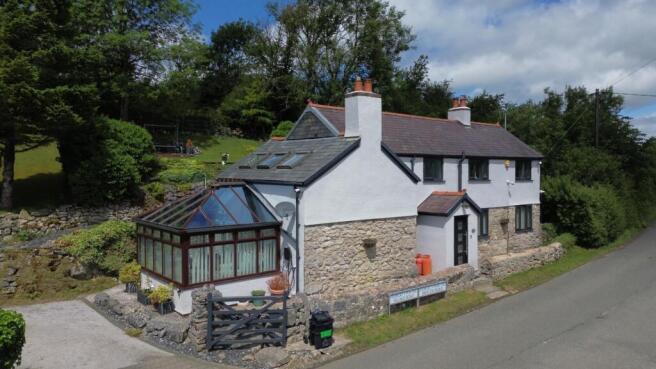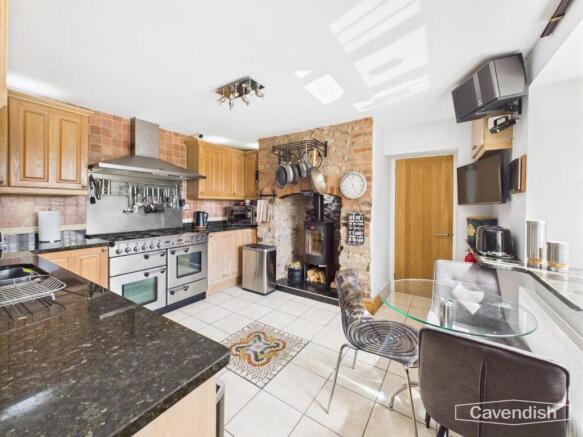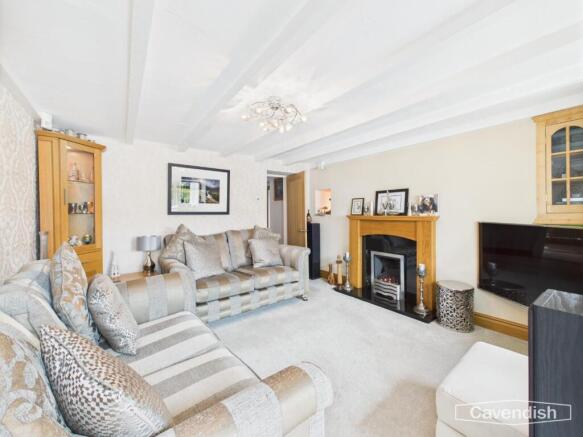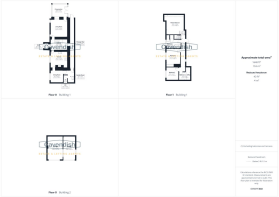
Eryrys Road, Mynydd Du, Mold

- PROPERTY TYPE
Detached
- BEDROOMS
4
- BATHROOMS
1
- SIZE
Ask agent
- TENUREDescribes how you own a property. There are different types of tenure - freehold, leasehold, and commonhold.Read more about tenure in our glossary page.
Freehold
Key features
- Four Bedroom House
- Detached
- 0.55 Acre Plot
- Double Garage
- Semi Rural Location
- Stunning Views
- Luxury Bathroom
- Wood Burner
- Jacuzzi
- Driveway Parking
Description
A charming and spacious four-bedroom detached home set in a stunning rural location on the edge of the village of Eryrys, offering panoramic views across farmland and the Welsh mountains. With 0.55 acres of beautifully landscaped gardens and an additional plot of land with separate title and SSI (Site of Special Scientific Interest) status, this property offers an exceptional blend of character, space, and setting.
Location - Located in the small village of Eryrys. The village is centred around the popular Sun Inn and community centre and there is a primary school close by. Both local towns of Mold and Ruthin provide a comprehensive range of shops for most daily needs, secondary schools and leisure facilities and the area is ideally located for those needing to commute to the larger centres of employment. Local footpath provide access into Nercwys Forest with its numerous country walks, mountain bike trails and bridleways.
Hallway - 3.70 x 2.34 (12'1" x 7'8") - Enter the property via a black composite door into a tiled entrance porch. A wooden-framed glazed door opens into a welcoming hallway with wood flooring, carpeted stairs with a oak and glass balustrade, radiator, and alarm panel.
Living Room - 3.64 x 3.75 (11'11" x 12'3") - The living room is full of rustic charm with exposed beams, a LPG gas fire set into a marble hearth with a oak surround, and fitted corner cabinetry. A large internal window allows natural light from the conservatory to flow through.
Conservatory - 3.29 x 2.75 (10'9" x 9'0") - Oak framed glass door leads into a bright conservatory with grey tiled flooring, electric smart heater, hanging pendant light, and French doors opening out to the garden.
Kitchen - 3.69 x 3.49 (12'1" x 11'5") - The kitchen boasts white tiled flooring, oak cabinetry with black granite worktops, Italian marble splashbacks, stainless steel splashback, Rangemaster LPG gas hob with extractor hood, under counter dishwasher, and a wood burner set in a stone hearth with matching black granite side and windowsill, window overlooking the front of the property and radiator .
Dining Room - 2.75 x 2.70 (9'0" x 8'10") - A wooden door leads into the separate dining room with wood flooring, double-glazed window, radiator, and stylish light fittings. Ideal for formal or family dining.
Utility Room - 1.47 x 2.62 (4'9" x 8'7") - Practical and stylish, with teal gloss cabinetry, wood effect worktops, white tiled splashbacks, under-unit lighting, and stainless steel sink. Houses the oil-fired Worcester combination boiler and provides access to the rear of the property via a UPVC door.
Downstairs W/C - 0.72 x 1.48 (2'4" x 4'10") -
Landing - 1.02 x 7.68 (3'4" x 25'2" ) - Carpeted with wall-mounted lights and a pendant ceiling light, and a glazed door leading to a private balcony with far-reaching countryside views.
Master Bedroom - 3.72 x 4.08 (12'2" x 13'4") - A spacious principal bedroom with oak flooring, built-in wardrobe storage with white fronts and silver handles, three Velux skylights flooding the room with natural light, sloped ceilings, a radiator, and overhead pendant lighting. Peaceful and full of charm, this is a true retreat.
Family Bathroom - 3.13 x 1.78 (10'3" x 5'10") - A beautifully appointed and contemporary bathroom with patterned flooring, a freestanding bathtub with silver waterfall tap and handheld shower, separate walk-in rainfall shower with glass screen, WC, Floating vanity unit with two drawers, wall mounted built in TV, frosted window, towel radiator, mirrored medicine cabinet, and inset ceiling spotlights. Tiled in soothing cream and natural tones for a spa-like feel. Airing cupboard with Double radiator, chrome rail shelving, PIR lighting, Local RCD Breaker for bathroom.
Bedroom 2 - 3.12 x 3.32 (10'2" x 10'10") - A generous double bedroom with carpeted flooring, built-in wardrobes, a white radiator, oak windowsill, and a large double-glazed window with countryside views. Sloped ceilings and attractive pendant lights add to the character. Includes access to the loft space which is fully insulated with Kingspan insulation and boarded out with lighting in one side.
Bedroom 3 - 2.57 x 2.70 (8'5" x 8'10") - Another well appointed bedroom with matching built-in storage, carpeted flooring, radiator, and window to the front aspect with oak windowsill, 2nd loft access, Perfect for guests or children.
Bedroom 4/ Study - 2.50 x 1.69 (8'2" x 5'6") - Currently used as an office but fully adaptable as a single bedroom, nursery or study. Features a Velux skylight, carpeted flooring, radiator, and three spot lighting. Furniture will be removed prior to sale.
External - Set back from the road, the property offers ample off-road parking via a large driveway and two garages with electric doors and full power supply. The rear garden is beautifully tiered with multiple levels featuring established planting, lawned areas, gravel paths, and several private seating zones. A raised decking area offers the perfect place to relax and enjoy the uninterrupted views and currently houses a Jacuzzi (available via separate negotiation). A metal shed, oil tank, and a separate gated gravelled path and storage area complete the outside space.
Garden -
Land - The property includes a separately titled SSI (Site of Special Scientific Interest) plot, ideal for conservation, recreation, or added privacy. Combined, the house and land total approximately 0.55 acres.
Garage 1 - 3.29 x 5.03 (10'9" x 16'6") - Workbench, roof boards, LED Light Panels. Alarm sensor, RCD Power income board, Horseman remote control garage door with auto lights,2 x External Bulkhead lights ,2 x Dble Sockets
Garage 2 - 2.58 x 4.95 (8'5" x 16'2") - Roof boards, LED Light Panels Double socket, Alarm sensor, RCD Power income board, Horseman remote control garage door with auto lights. 4 x External Bulkhead lights with Waterproof Switches, 3 x External up down lights, Double External Waterproof socket
Tenure - Freehold.
Council Tax - Denbighshire County Council - Council Tax Band F.
Directions - Cavendish Estate Agents - Mold 1 High St, Mold CH7 1AZ-Head south on High St/B5444 towards Chester St/A5119
Continue to follow B5447 0.7 mi slight right at Nercwys sign post continue 0.4 mi under the Mold bypass Turn right sign posted Eryrys 3.1 mi Continue onto Pant Du Rd Just as you are about to get to Eryrys there is a junction the property in on the Right hand side. Carreg Fawr.
Agents Notes - Oil fired heating
Gas Cooker supplied by LPG gas
USB/ UBC electoral plug sockets
Mains Electric
Mains Sewage
Garden well planted with established trees and plants.
Additional plot of land which has separate Title deeds and is SSI rated.
Overall coverage of garden and land 0.55 acre
Aml - Intending purchasers will be asked to produce identification documentation before we can confirm the sale in writing. There is an administration charge of £30.00 per person payable by buyers and sellers, as we must electronically verify the identity of all in order to satisfy Government requirements regarding customer due diligence. We would ask for your co-operation in order that there will be no delay in agreeing the sal
Material Inforamtion - The Material Information Report for this property can be viewed on the Rightmove listing. Alternatively, a copy can be requested from our office which will be sent via email.
Extra Services - Mortgage referrals, conveyancing referral and surveying referrals will be offered by Cavendish Estate Agents. If a buyer or seller should proceed with any of these services then a commission fee will be paid to Cavendish Estate Agents Ltd upon completion.
Viewings - By appointment through the Agent's Mold Office .
FLOOR PLANS - included for identification purposes only, not to scale.
Garreg Fawr offers a rare opportunity to own a characterful country home with extensive outdoor space, modern amenities, and breathtaking rural views. Perfect for families, home workers, or those seeking a peaceful retreat in a desirable part of North Wales.
Brochures
Eryrys Road, Mynydd Du, MoldBrochure- COUNCIL TAXA payment made to your local authority in order to pay for local services like schools, libraries, and refuse collection. The amount you pay depends on the value of the property.Read more about council Tax in our glossary page.
- Band: F
- PARKINGDetails of how and where vehicles can be parked, and any associated costs.Read more about parking in our glossary page.
- Garage,Driveway,Private
- GARDENA property has access to an outdoor space, which could be private or shared.
- Yes
- ACCESSIBILITYHow a property has been adapted to meet the needs of vulnerable or disabled individuals.Read more about accessibility in our glossary page.
- Ask agent
Eryrys Road, Mynydd Du, Mold
Add an important place to see how long it'd take to get there from our property listings.
__mins driving to your place
Get an instant, personalised result:
- Show sellers you’re serious
- Secure viewings faster with agents
- No impact on your credit score
Your mortgage
Notes
Staying secure when looking for property
Ensure you're up to date with our latest advice on how to avoid fraud or scams when looking for property online.
Visit our security centre to find out moreDisclaimer - Property reference 34020843. The information displayed about this property comprises a property advertisement. Rightmove.co.uk makes no warranty as to the accuracy or completeness of the advertisement or any linked or associated information, and Rightmove has no control over the content. This property advertisement does not constitute property particulars. The information is provided and maintained by Cavendish Estate Agents, Mold. Please contact the selling agent or developer directly to obtain any information which may be available under the terms of The Energy Performance of Buildings (Certificates and Inspections) (England and Wales) Regulations 2007 or the Home Report if in relation to a residential property in Scotland.
*This is the average speed from the provider with the fastest broadband package available at this postcode. The average speed displayed is based on the download speeds of at least 50% of customers at peak time (8pm to 10pm). Fibre/cable services at the postcode are subject to availability and may differ between properties within a postcode. Speeds can be affected by a range of technical and environmental factors. The speed at the property may be lower than that listed above. You can check the estimated speed and confirm availability to a property prior to purchasing on the broadband provider's website. Providers may increase charges. The information is provided and maintained by Decision Technologies Limited. **This is indicative only and based on a 2-person household with multiple devices and simultaneous usage. Broadband performance is affected by multiple factors including number of occupants and devices, simultaneous usage, router range etc. For more information speak to your broadband provider.
Map data ©OpenStreetMap contributors.








