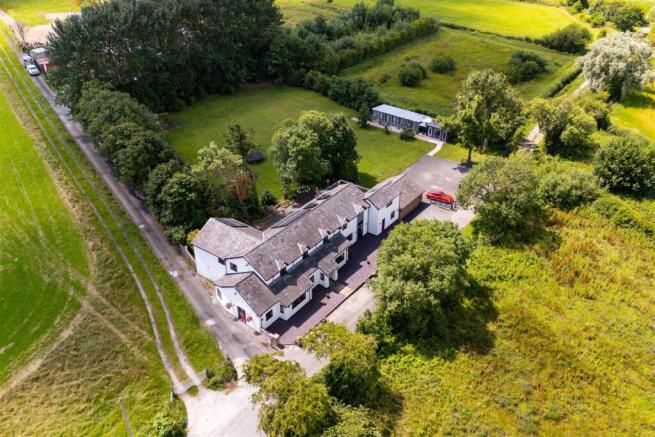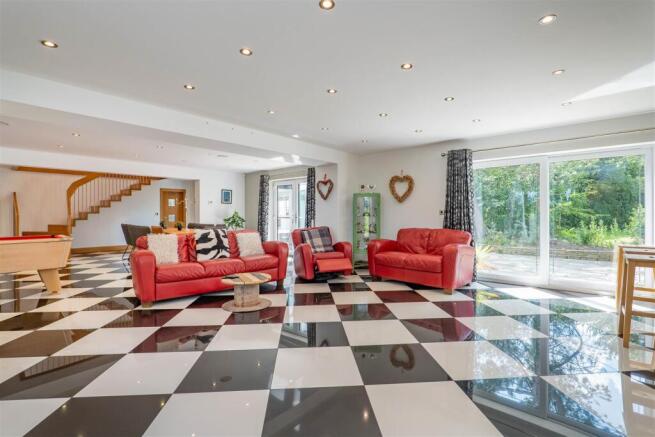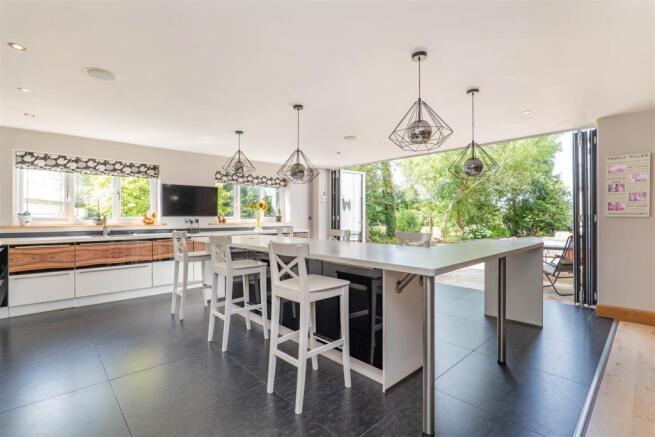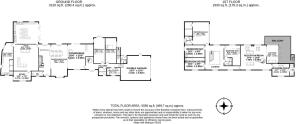
Marsh Lane, Longton, Preston

- PROPERTY TYPE
Detached
- BEDROOMS
7
- BATHROOMS
5
- SIZE
5,056 sq ft
470 sq m
- TENUREDescribes how you own a property. There are different types of tenure - freehold, leasehold, and commonhold.Read more about tenure in our glossary page.
Freehold
Key features
- Seven Bedrooms
- Circa 6 Acre Plot
- Secluded, Countryside Living
- Versatile Living Spaces
- Easy Access To Amenities
- Must Be Viewed
- Awaiting EPC Rating
- Approx 5056 SQ.FT
Description
Ben Rose Estate Agents are pleased to present to market this truly exceptional seven-bedroom detached residence, set on an expansive circa 6-acre plot in the picturesque village of Longton, Lancashire. Surrounded by open countryside and privately nestled to the end of Marsh Lane, this luxurious family home offers an outstanding opportunity for those seeking multi-generational living in a peaceful yet accessible location. The home’s versatile layout, combined with its impressive interior spaces and outdoor acreage, makes it ideal for families looking for space, privacy, and rural charm. Despite its tranquil setting, the property is perfectly positioned for travel and commuting needs — with excellent access to the M6 and M65 motorways, as well as Preston City Centre just a short drive away. Longton itself offers a charming village atmosphere with well-regarded schools, shops, eateries, and recreational facilities, while nearby train stations in Preston and Croston provide swift connections across the North West.
As you enter through the front door, you’re welcomed into the first of two impressive open-plan zones on the ground floor. The reception hall sets the tone with its sense of space and flow, leading seamlessly into a stunning dining and games area, as well as a stylish lounge and bar space — perfect for both family living and entertaining guests. This entire section of the home is bathed in natural light thanks to two sets of double doors that open out to the rear garden. Moving further through the home, you’ll find a spectacular kitchen, breakfast and family room — a true heart of the home — fitted with high-spec integrated appliances and centred around a contemporary L-shaped breakfast island. This space also boasts a large set of bi-folding doors that fully open to connect the indoors with the outdoors. Just off the family area, a private study and a well-equipped utility room add further practicality to this already versatile ground floor. To the opposite end of the property lies the ground floor bedroom wing, featuring two generously sized double bedrooms and a luxurious three-piece family bathroom complete with a jacuzzi bath. This area also benefits from a secondary spiral staircase and internal access to the double garage.
Upstairs, the main staircase rises to a spacious and light-filled landing which connects four of the home’s bedrooms. The master suite is a serene retreat, offering a walk-in wardrobe, a private en-suite, and large windows that frames the picturesque view over the rear of the home. Bedroom two benefits from a Jack & Jill en-suite, making it ideal for siblings or guests. Continuing down the hallway, you arrive at an additional reception room complete with skylights and a charming log burner — a perfect setting for relaxation. This room flows effortlessly into a bright and airy first-floor sunroom, which opens out onto a superb balcony that overlooks the rear garden and surrounding fields. The final bedroom is located just off this reception area and includes its own en-suite, making it ideal for extended family or older children seeking more privacy.
Externally, the home makes a striking impression with its gated entrance opening onto a driveway that offers ample parking for multiple vehicles, alongside a spacious double integrated garage. To the rear, a large and secluded garden awaits, offering a generous lawn bordered by tall mature trees for maximum privacy. Directly off the rear of the property is a spacious paved seating area, ideal for alfresco dining or entertaining, with steps leading up to the elevated balcony. A conveniently located outdoor shower room is also accessible from here. Surrounding the home are four expansive fields, included in the sale, which make up the stunning 6-acre plot. Whether for equestrian use, recreational activities, or simply enjoying the tranquil countryside setting, this land significantly enhances the lifestyle on offer.
This is a truly rare opportunity to acquire a prestigious family home that offers space, flexibility, and an idyllic rural lifestyle — all within easy reach of key amenities and transport links.
Brochures
Brochure- COUNCIL TAXA payment made to your local authority in order to pay for local services like schools, libraries, and refuse collection. The amount you pay depends on the value of the property.Read more about council Tax in our glossary page.
- Band: G
- PARKINGDetails of how and where vehicles can be parked, and any associated costs.Read more about parking in our glossary page.
- Yes
- GARDENA property has access to an outdoor space, which could be private or shared.
- Yes
- ACCESSIBILITYHow a property has been adapted to meet the needs of vulnerable or disabled individuals.Read more about accessibility in our glossary page.
- Ask agent
Energy performance certificate - ask agent
Marsh Lane, Longton, Preston
Add an important place to see how long it'd take to get there from our property listings.
__mins driving to your place
Get an instant, personalised result:
- Show sellers you’re serious
- Secure viewings faster with agents
- No impact on your credit score
Your mortgage
Notes
Staying secure when looking for property
Ensure you're up to date with our latest advice on how to avoid fraud or scams when looking for property online.
Visit our security centre to find out moreDisclaimer - Property reference 34021172. The information displayed about this property comprises a property advertisement. Rightmove.co.uk makes no warranty as to the accuracy or completeness of the advertisement or any linked or associated information, and Rightmove has no control over the content. This property advertisement does not constitute property particulars. The information is provided and maintained by Ben Rose, Longton. Please contact the selling agent or developer directly to obtain any information which may be available under the terms of The Energy Performance of Buildings (Certificates and Inspections) (England and Wales) Regulations 2007 or the Home Report if in relation to a residential property in Scotland.
*This is the average speed from the provider with the fastest broadband package available at this postcode. The average speed displayed is based on the download speeds of at least 50% of customers at peak time (8pm to 10pm). Fibre/cable services at the postcode are subject to availability and may differ between properties within a postcode. Speeds can be affected by a range of technical and environmental factors. The speed at the property may be lower than that listed above. You can check the estimated speed and confirm availability to a property prior to purchasing on the broadband provider's website. Providers may increase charges. The information is provided and maintained by Decision Technologies Limited. **This is indicative only and based on a 2-person household with multiple devices and simultaneous usage. Broadband performance is affected by multiple factors including number of occupants and devices, simultaneous usage, router range etc. For more information speak to your broadband provider.
Map data ©OpenStreetMap contributors.





