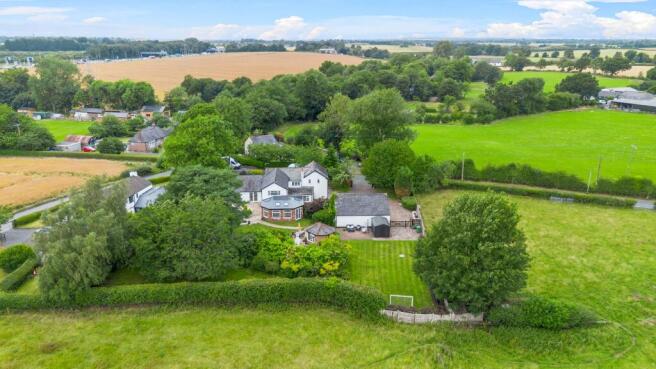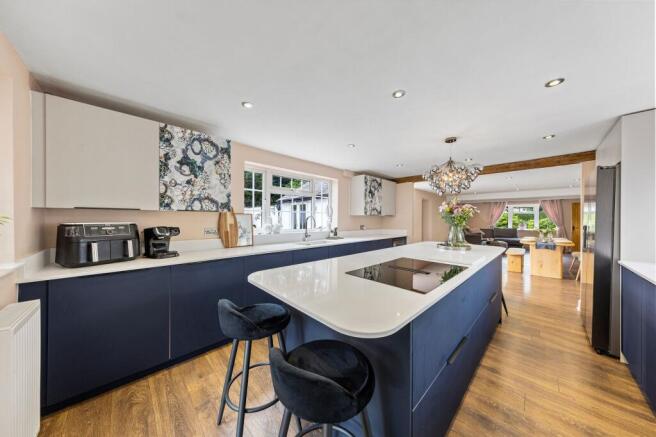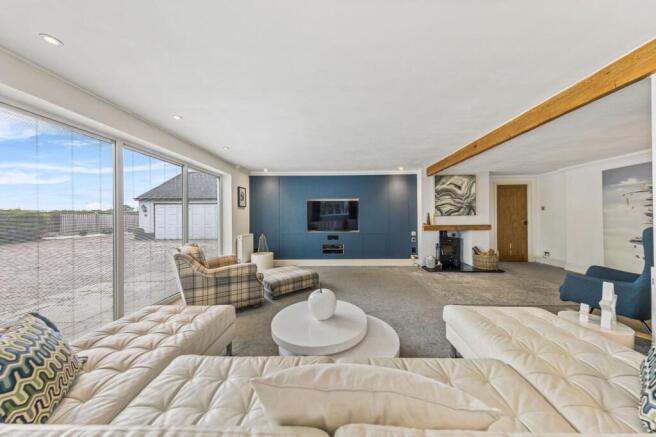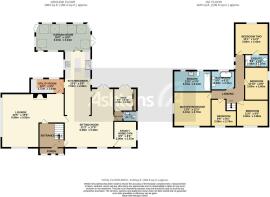
Smithy Lane, Croft, WA3

- PROPERTY TYPE
Detached
- BEDROOMS
5
- BATHROOMS
3
- SIZE
4,140 sq ft
385 sq m
- TENUREDescribes how you own a property. There are different types of tenure - freehold, leasehold, and commonhold.Read more about tenure in our glossary page.
Freehold
Key features
- A beautifully restored 1855-built home combining original period charm with contemporary design elements throughout.
- Set within approximately 0.6 acres of private, landscaped grounds surrounded by open countryside—offering unmatched peace and privacy.
- Impressive façade, gated cobbled driveway, and landscaped gardens create a grand first impression.
- Elegant Reception Spaces – Includes a character-rich lounge with exposed beams and log burner, a versatile second reception room, a custom-fitted study, and a guest suite.
- Showstopping Open-Plan Kitchen & Living Area – Bespoke Schmidt cabinetry, Quartz mirrored worktops, central island, and premium integrated appliances define modern luxury.
- Five Spacious Bedrooms – All with fitted wardrobes; two feature luxurious en suites, and the principal suite boasts tranquil dual-aspect countryside views.
- Exceptional Outdoor Entertaining Spaces – Features a wisteria-draped pergola, mature fruit trees, a white concrete seating area, and a brick-built outdoor bar.
- Oversized Double Garage & Outbuildings – Electric doors and annexe potential, plus a separate brick outbuilding perfect for storage or a workshop.
- Modern Connectivity – Ultrafast broadband up to 1000 Mbps and strong mobile coverage, ideal for home working or streaming
Description
A Captivating Blend of Heritage and Modern Luxury in your own grounds
Set within your private estate of approximately 0.6-acre plot surrounded by open countryside, this exceptional detached residence combines the timeless character of its 1855 origins with the elegance and convenience of contemporary design. From the moment you arrive, the property commands attention with its handsome façade, gated cobbled driveway, and idyllic landscaped gardens. Offering an extraordinary lifestyle for families and discerning buyers alike, this home balances warmth, grandeur, and versatility in equal measure.
Entrance & Reception Rooms
A charming front porch with tiled flooring and a timber-clad ceiling sets the tone for the interior, leading into a welcoming hallway that hints at the quality throughout. To the left, the main lounge exudes period charm with exposed ceiling beams, an inset log burner, and floor-to-ceiling windows that flood the space with natural light and frame views of the tranquil side garden. A second versatile reception room with traditional paved flooring is currently used as a home gym, with direct garden access. Adjoining this space is a dedicated study, thoughtfully fitted with custom shelving and desk space, and an additional room with wardrobes—ideal as a guest bedroom—located next to a stylish guest WC.
Open-Plan Living, Dining & Kitchen Area
At the heart of the home is an awe-inspiring open-plan living and dining room that flows seamlessly into a state-of-the-art bespoke kitchen. Perfect for entertaining and family life, this space is a masterclass in modern design. The kitchen features elegant navy and grey cabinetry by Schmidt, white Quartz mirrored worktops, and a central island housing a flush-mounted induction hob with integrated extractor. Top-tier appliances—including a Quooker boiling tap, wine cooler, double oven, and integrated dishwasher—add both luxury and functionality. A nearby utility room is fitted with matching cabinetry and offers space for laundry appliances, while also housing the wall-mounted boiler.
Bedrooms & Bathrooms
The first-floor landing offers built-in storage and leads to five generously sized bedrooms, each with fitted wardrobes. The principal bedroom is a serene, dual-aspect retreat with views over surrounding farmland and a sleek en suite shower room. A second bedroom also benefits from its own en suite, while the remaining three bedrooms share a beautifully finished family bathroom featuring a freestanding tub, feature panelled walls, and a tiled floor—ideal for indulgent relaxation.
Gardens & Outdoor Features
The meticulously landscaped gardens provide a private and picturesque sanctuary, bordered by mature planting and open fields. The gated, cobbled driveway offers ample parking and leads to a detached, oversized double garage with electric doors—presenting potential for conversion into an annexe, subject to planning. The rear garden is a true highlight: a sun-drenched oasis with a lush lawn, a Wisteria-draped pergola walkway, and mature plum and apple trees. A striking white concrete seating area and a brick-built outdoor bar make this an unbeatable setting for summer entertaining, while a separate brick outbuilding offers further storage or workshop potential.
Additional Information
Tenure: Freehold
Council Tax: Band G | Approx. £3,619 per annum
Connectivity: Ultrafast broadband (up to 1000 Mbps); mobile coverage available from EE, Vodafone, Three, and O2
TV Services: BT and Sky available
This remarkable property is truly one-of-a-kind, seamlessly fusing period character with contemporary living. Early viewing is essential to appreciate the full extent of what this extraordinary home has to offer.
EPC Rating: G
Parking - Garage
A gated driveway with an oversized Double Garage & Outbuildings – Electric doors and annexe potential, plus a separate brick outbuilding perfect for storage or a workshop.
- COUNCIL TAXA payment made to your local authority in order to pay for local services like schools, libraries, and refuse collection. The amount you pay depends on the value of the property.Read more about council Tax in our glossary page.
- Band: G
- PARKINGDetails of how and where vehicles can be parked, and any associated costs.Read more about parking in our glossary page.
- Garage
- GARDENA property has access to an outdoor space, which could be private or shared.
- Private garden
- ACCESSIBILITYHow a property has been adapted to meet the needs of vulnerable or disabled individuals.Read more about accessibility in our glossary page.
- Ask agent
Energy performance certificate - ask agent
Smithy Lane, Croft, WA3
Add an important place to see how long it'd take to get there from our property listings.
__mins driving to your place
Get an instant, personalised result:
- Show sellers you’re serious
- Secure viewings faster with agents
- No impact on your credit score
Your mortgage
Notes
Staying secure when looking for property
Ensure you're up to date with our latest advice on how to avoid fraud or scams when looking for property online.
Visit our security centre to find out moreDisclaimer - Property reference e2de2d3a-e35e-4316-a498-639d2f6b547e. The information displayed about this property comprises a property advertisement. Rightmove.co.uk makes no warranty as to the accuracy or completeness of the advertisement or any linked or associated information, and Rightmove has no control over the content. This property advertisement does not constitute property particulars. The information is provided and maintained by Ashtons Estate Agency, Culcheth. Please contact the selling agent or developer directly to obtain any information which may be available under the terms of The Energy Performance of Buildings (Certificates and Inspections) (England and Wales) Regulations 2007 or the Home Report if in relation to a residential property in Scotland.
*This is the average speed from the provider with the fastest broadband package available at this postcode. The average speed displayed is based on the download speeds of at least 50% of customers at peak time (8pm to 10pm). Fibre/cable services at the postcode are subject to availability and may differ between properties within a postcode. Speeds can be affected by a range of technical and environmental factors. The speed at the property may be lower than that listed above. You can check the estimated speed and confirm availability to a property prior to purchasing on the broadband provider's website. Providers may increase charges. The information is provided and maintained by Decision Technologies Limited. **This is indicative only and based on a 2-person household with multiple devices and simultaneous usage. Broadband performance is affected by multiple factors including number of occupants and devices, simultaneous usage, router range etc. For more information speak to your broadband provider.
Map data ©OpenStreetMap contributors.





