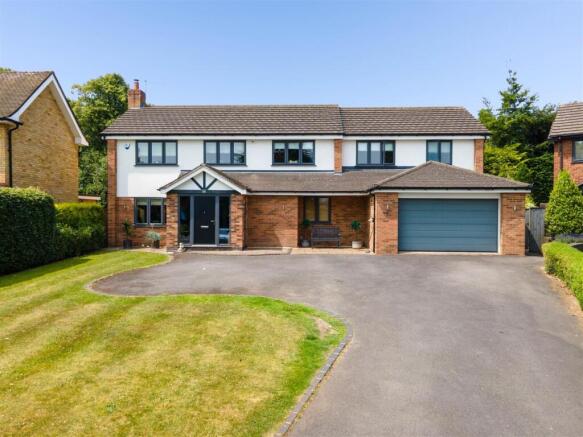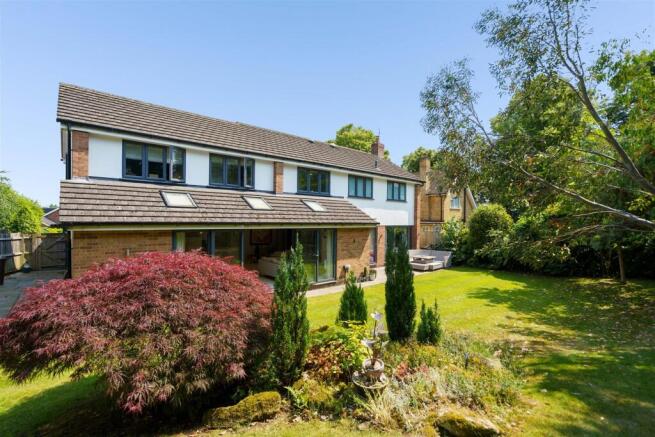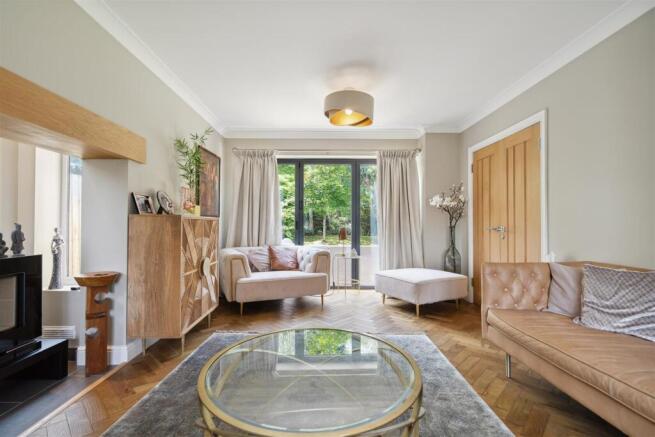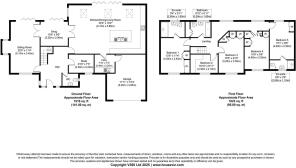Oakley Wood Drive, Solihull

- PROPERTY TYPE
Detached
- BEDROOMS
5
- BATHROOMS
3
- SIZE
2,239 sq ft
208 sq m
- TENUREDescribes how you own a property. There are different types of tenure - freehold, leasehold, and commonhold.Read more about tenure in our glossary page.
Freehold
Key features
- Extended Five Bedroom Detached Home
- Two En-Suites and Family Bathroom
- Large Open-Plan Kitchen Dining Area
- Bright Lounge with Bi-Fold Doors
- Versatile Second Reception Room
- Front-Facing Office Room
- Separate Utility with Garage Access
- Landscaped Private Rear Garden
- Spacious Driveway
- Quiet Cul-de-Sac Location
Description
Details - The property welcomes you with an entrance porch that leads into a spacious and well-lit hallway, setting a warm tone for the rest of the home. To the left, the bright through lounge offers a dual aspect layout, flooding the space with natural light. A gas fireplace creates a central focal point and bi-fold doors provide seamless access to the patio, allowing the outdoors to become an extension of the living space.
To the rear, a large open plan kitchen, dining and living area stretches across the width of the house. Modern cabinetry and integrated appliances make this area both practical and stylish. The kitchen flows effortlessly into the dining and casual living space, ideal for hosting and family gatherings. Matching bi-fold doors open directly to the garden, enhancing the connection to nature and extending the living area outdoors.
A separate dining room, currently arranged as a playroom, sits just off this space and has garden access. Off the hallway, you'll also find a generously sized front facing office — ideal for working from home — and a neatly positioned w/c for added convenience. The utility room, located just off the kitchen, offers additional storage and direct access to the garage, ensuring everyday functionality is covered.
A modern glass banister leads to the first floor landing, which benefits from ample natural light and offers access to five well-proportioned bedrooms. Two of the four double bedrooms are enhanced by contemporary en-suite shower rooms. Three of the bedrooms include fitted wardrobes, offering practical storage solutions while maintaining clean lines throughout the rooms.
The fifth bedroom, currently fitted with built-in storage, is ideal for use as a single bedroom, nursery or an additional study. The family bathroom features a modern suite with tasteful finishes, completing the upper floor layout.
Outside - Set within a quiet cul-de-sac, this property enjoys a peaceful and private position. The front of the home features a large driveway with a neatly maintained lawn, providing ample parking for multiple vehicles. The integral garage is both spacious and accessible from the utility room, making it ideal for additional storage or car parking. Side access leads to a private rear garden that has been attractively landscaped with mature trees and shrubs. A well laid patio creates the perfect space for outdoor dining or relaxing, with lawned areas for children to play or for keen gardeners to enjoy. The outdoor space complements the internal layout perfectly, adding both function and enjoyment to this already well-balanced home.
Location - This property is ideally positioned for family living, with excellent local amenities close by. It is within easy reach of respected schools including Solihull School, making it especially appealing for those with children. The Touchwood Centre, with its range of shops, eateries and entertainment options, is also nearby, ensuring convenience for daily life.
Commuters will appreciate the proximity to motorway links and public transport, providing efficient access to Birmingham and surrounding areas. Despite its connectivity, the area maintains a peaceful residential character, with quiet roads and a welcoming community feel.
Viewings (Premium) - Viewings: At short notice with DM & Co. Premium on , Option 4 or by email .
General Information - Planning Permission & Building Regulations: It is the responsibility of Purchasers to verify if any planning permission and building regulations were obtained and adhered to for any works carried out to the property.
Tenure: Freehold.
Broadband (Speeds): Upload 1000Mbps Download 1800Mbps
Flood Risk Rating - High/Low/Very Low?: No risk.
Conservation Area?: No.
Services: All mains services are connected to the property. However, it is advised that you confirm this at point of offer.
Local Authority: Solihull Metropolitan Borough Council.
Council Tax Band: G.
Other Services - DM & Co. Homes are pleased to offer the following services:-
Residential Lettings: If you are considering renting a property or letting your property, please contact the office on .
Mortgage Services: If you would like advice on the best mortgages available, please contact us on .
Want To Sell Your Property (Premium) - Call DM & Co. Premium on , Option 4 to arrange your FREE no obligation market appraisal and find out why we are Solihull's fastest growing Estate Agency.
Brochures
20, Oakley Wood Drive Solihull Compressed.pdf- COUNCIL TAXA payment made to your local authority in order to pay for local services like schools, libraries, and refuse collection. The amount you pay depends on the value of the property.Read more about council Tax in our glossary page.
- Band: G
- PARKINGDetails of how and where vehicles can be parked, and any associated costs.Read more about parking in our glossary page.
- Yes
- GARDENA property has access to an outdoor space, which could be private or shared.
- Yes
- ACCESSIBILITYHow a property has been adapted to meet the needs of vulnerable or disabled individuals.Read more about accessibility in our glossary page.
- Ask agent
Oakley Wood Drive, Solihull
Add an important place to see how long it'd take to get there from our property listings.
__mins driving to your place
Get an instant, personalised result:
- Show sellers you’re serious
- Secure viewings faster with agents
- No impact on your credit score
Your mortgage
Notes
Staying secure when looking for property
Ensure you're up to date with our latest advice on how to avoid fraud or scams when looking for property online.
Visit our security centre to find out moreDisclaimer - Property reference 34021247. The information displayed about this property comprises a property advertisement. Rightmove.co.uk makes no warranty as to the accuracy or completeness of the advertisement or any linked or associated information, and Rightmove has no control over the content. This property advertisement does not constitute property particulars. The information is provided and maintained by DM & Co. Premium, Dorridge. Please contact the selling agent or developer directly to obtain any information which may be available under the terms of The Energy Performance of Buildings (Certificates and Inspections) (England and Wales) Regulations 2007 or the Home Report if in relation to a residential property in Scotland.
*This is the average speed from the provider with the fastest broadband package available at this postcode. The average speed displayed is based on the download speeds of at least 50% of customers at peak time (8pm to 10pm). Fibre/cable services at the postcode are subject to availability and may differ between properties within a postcode. Speeds can be affected by a range of technical and environmental factors. The speed at the property may be lower than that listed above. You can check the estimated speed and confirm availability to a property prior to purchasing on the broadband provider's website. Providers may increase charges. The information is provided and maintained by Decision Technologies Limited. **This is indicative only and based on a 2-person household with multiple devices and simultaneous usage. Broadband performance is affected by multiple factors including number of occupants and devices, simultaneous usage, router range etc. For more information speak to your broadband provider.
Map data ©OpenStreetMap contributors.




