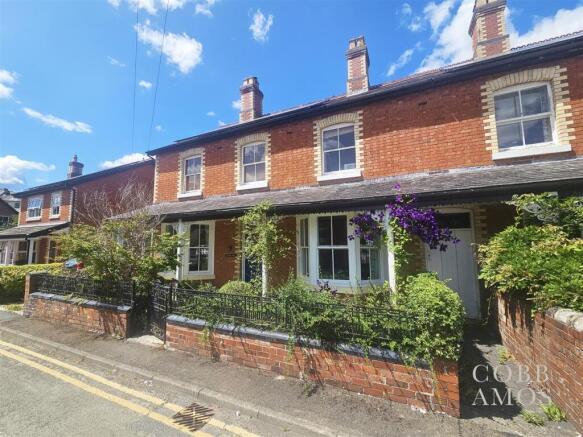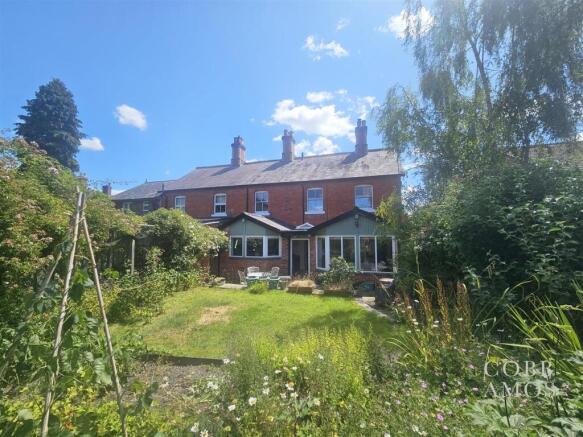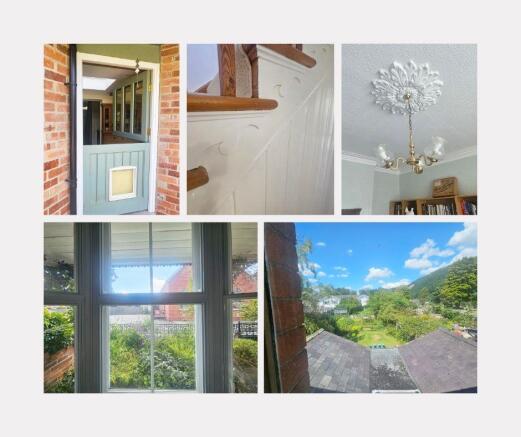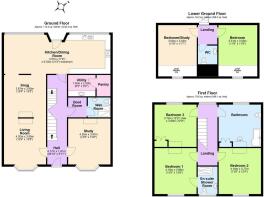Victoria Road, Knighton

- PROPERTY TYPE
Town House
- BEDROOMS
5
- BATHROOMS
3
- SIZE
2,446 sq ft
227 sq m
- TENUREDescribes how you own a property. There are different types of tenure - freehold, leasehold, and commonhold.Read more about tenure in our glossary page.
Freehold
Key features
- Victorian period home - extended by current owners
- Period features throughout
- Five bedrooms
- Four reception rooms
- Mature gardens
- Driveway parking and car port
- Just off the town centre
- Views onto hills beyond
- No onward chain
Description
Introduction - Victoria House is a stunning semi-detached Victorian home offering a blend of period elegance and modern living, located just off the town centre of Knighton. The home offers up to five bedrooms, four reception rooms and offers plenty of space to spread out through the home. The layout is thoughtfully designed over three floors, allowing for a natural flow throughout the living spaces.
The property retains many beautiful period features, such as ceiling roses, coving, skirting boards, doors, windows and verandah to the front which add character and charm, making it a truly unique home. The property has mature gardens that offer a tranquil retreat from the hustle and bustle of daily life. These outdoor spaces are perfect for enjoying sunny afternoons or hosting gatherings with friends and family.
The accommodation comprises: hall, four reception rooms to include living room, dining room, study and snug, five bedrooms, three bathrooms, boot room, utility and pantry.
Property Description - The original front door leads through to the hall with engineered oak flooring, original doors leading off to the accommodation on the ground floor and down the hall to the extension at the rear. The original stairs case with pretty wood carvings leads upstairs and then a door and staircase leads down to the lower ground floor that the current owner has converted into further accommodation.
To the front on the right is a study with large bay window overlooking the courtyard garden to the front and a feature original fireplace being the focal point of the room. This could be used a dining space or playroom for families. Across the hall is the living room with a second large feature bay window, oak flooring and a two way fireplace with an inset Clearview multi-fuel stove that warms the living room and the cosy snug the other side. The snug then has two opening that lead through to impressive extension that is now home the kitchen/dining space with Velux windows, roof light and large picture windows overlooking the garden. The space has a vaulted ceiling and underfloor heating, a stable door leading out to the garden and a bespoke wooden kitchen with a range of wall and base units, space for a range style oven and dishwasher. Off the kitchen is a handy utility room with Belfast sink and space and plumbing for washing machine. There is also a further door to the pantry which has shelving. Off the hall there is a door leading to a very handy boot room, perfect for coats and into a wet room with vanity sink WC and shower.
On the first floor, the landing has a window overlooking the gardens and onto Kinsley Wood beyond. There are three double bedrooms all with original sash windows, ceiling coving and doors. the main bedrooms has an ensuite shower room and the main family bathroom is fitted with a three piece suite with an accessible bath and shower over.
From the hall, a door leads to a staircase leading down to a converted cellar creating a whole living space that offers two further bedrooms with windows from the courtyard allowing natural light into the spaces. These could be used as alterative reception rooms and offer great flexibility to the home. There is a handy WC on this floor as well.
Gardens, Parking And Car Port - The property has gardens to the front and rear with parking to the side on the driveway and car port which leads to the shed The front garden is a brick paved courtyard with brick wall and wrought iron railings to the front and the verandah running the front of the property.
To the rear is a large garden with a patio area off the back of the main house and steps leading to a lawned are and then a vegetable patch and green house to the corner. There is an abundance of shrubs and plants along the borders and create a lovely mature garden with loads of colour and wildlife.
Location - The property is located just off the town centre of Knighton (Tref y Clawdd) which is located in Mid Wales, and is a market town within the historic county boundary of Radnorshire, lying on the river Teme, with a railway station on the Heart of Wales line. The Offas Dyke footpath is a 177 mile National Trail footpath that closely follows the England/Wales border. It opened in 1971 from Prestatyn to Chepstow with Knighton sitting at the half way point with a visitors centre. Knighton has a primary school, supermarket, leisure centre and many other smaller independent shops. The larger market town of Ludlow, 16 miles has a wider variety of facilities and hosts the famous Ludlow Food Festival. The larger Spa town of Llandrindod Wells, 18 miles offers a further wider range of facilities.
Services - The property has all mains services connected and has solar panels fitted on the roof. Please request further details from the agent for more information.
Anti-Money Laundering Regulations - In accordance with The Money Laundering Regulations 2007, Cobb Amos are required to carry out customer due diligence checks by identifying the customer and verifying the customer’s identity on the basis of documents, data or information obtained from a reliable and independent source. At the point of your offer being verbally accepted, you agree to paying a non-refundable fee of £24 Inc. VAT per purchaser, in order for us to carry out our due diligence.
Agents Notes - Prospective purchasers are advised that the rooms ion the lower ground floor have been tanked and have pumps installed due to them being below ground level.
Brochures
Victoria Road, KnightonBrochure- COUNCIL TAXA payment made to your local authority in order to pay for local services like schools, libraries, and refuse collection. The amount you pay depends on the value of the property.Read more about council Tax in our glossary page.
- Band: F
- PARKINGDetails of how and where vehicles can be parked, and any associated costs.Read more about parking in our glossary page.
- Driveway,Off street
- GARDENA property has access to an outdoor space, which could be private or shared.
- Yes
- ACCESSIBILITYHow a property has been adapted to meet the needs of vulnerable or disabled individuals.Read more about accessibility in our glossary page.
- Ask agent
Victoria Road, Knighton
Add an important place to see how long it'd take to get there from our property listings.
__mins driving to your place
Get an instant, personalised result:
- Show sellers you’re serious
- Secure viewings faster with agents
- No impact on your credit score
Your mortgage
Notes
Staying secure when looking for property
Ensure you're up to date with our latest advice on how to avoid fraud or scams when looking for property online.
Visit our security centre to find out moreDisclaimer - Property reference 34021345. The information displayed about this property comprises a property advertisement. Rightmove.co.uk makes no warranty as to the accuracy or completeness of the advertisement or any linked or associated information, and Rightmove has no control over the content. This property advertisement does not constitute property particulars. The information is provided and maintained by Cobb Amos, Knighton. Please contact the selling agent or developer directly to obtain any information which may be available under the terms of The Energy Performance of Buildings (Certificates and Inspections) (England and Wales) Regulations 2007 or the Home Report if in relation to a residential property in Scotland.
*This is the average speed from the provider with the fastest broadband package available at this postcode. The average speed displayed is based on the download speeds of at least 50% of customers at peak time (8pm to 10pm). Fibre/cable services at the postcode are subject to availability and may differ between properties within a postcode. Speeds can be affected by a range of technical and environmental factors. The speed at the property may be lower than that listed above. You can check the estimated speed and confirm availability to a property prior to purchasing on the broadband provider's website. Providers may increase charges. The information is provided and maintained by Decision Technologies Limited. **This is indicative only and based on a 2-person household with multiple devices and simultaneous usage. Broadband performance is affected by multiple factors including number of occupants and devices, simultaneous usage, router range etc. For more information speak to your broadband provider.
Map data ©OpenStreetMap contributors.




