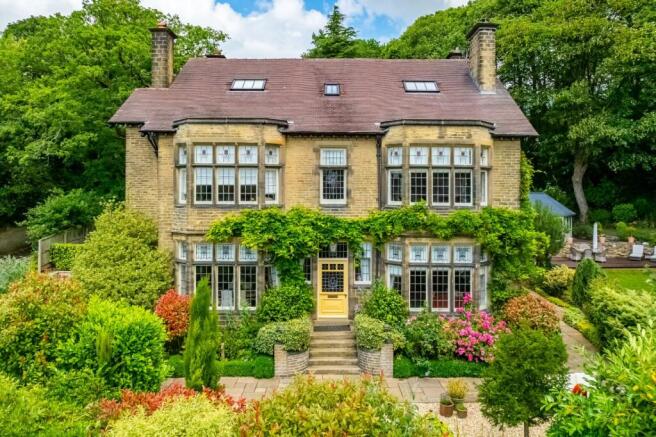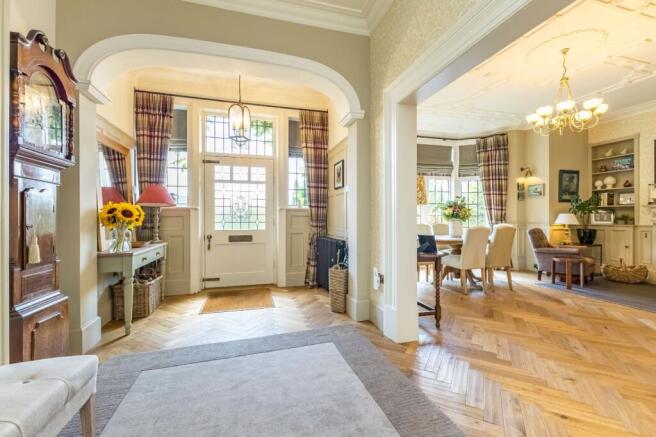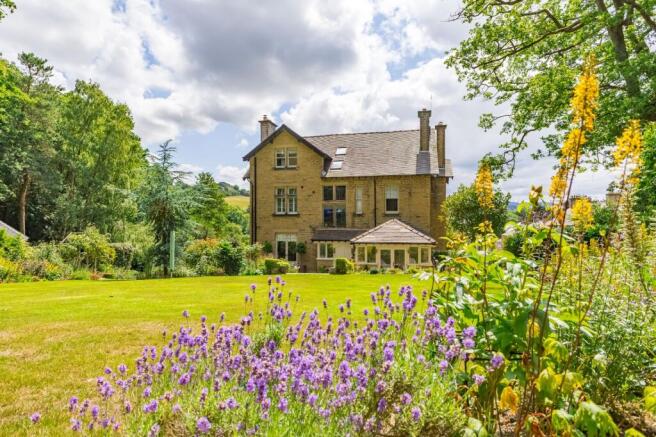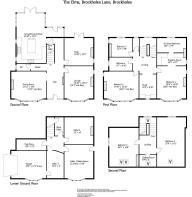
Brockholes Lane, Brockholes, Holmfirth, HD9

- PROPERTY TYPE
Detached
- BEDROOMS
5
- BATHROOMS
3
- SIZE
Ask agent
- TENUREDescribes how you own a property. There are different types of tenure - freehold, leasehold, and commonhold.Read more about tenure in our glossary page.
Freehold
Key features
- Double fronted Edwardian detached house
- Mature plot extending to 0.61 acre
- Stunning hallway, stairs and landing area
- 3 reception rooms and living kitchen
- 5 bedrooms, 3 bathrooms and study area
- Large cellars including integral garaging
- Beautifully restored interior with quality fittings
- Tenure: Freehold, enrgy rating 66 (band D), Council tax band G
Description
About The Elms
The property was constructed circa 1906 for Wright Schofield and his family. Schofield was a local headmaster, turned publisher and co-founder of the educational book company Schofield & Sims. It is of traditional stone built construction with double height bays to either side of the entrance door and a rosemary tiled roof. The style of the building marks a change from the Victorian homes that preceded it with nods to the arts an crafts movement to be seen in the wooden balustrading of the hall and stairs and leaded glazed windows.
Our clients purchased the property in 2017 and have carried out a painstaking programme of renovation, going to great lengths to retain the original features whilst enhancing them with quality modern fixtures and fittings within a traditional style.
This is in great evidence immediately when walking into the entrance hall with its high coved ceilings and impressive staircase with wooden handrail and newel posts. The hall features a double width opening to the dining room which is in reality a multi purpose reception room. There is a formal lounge on the other side of the hallway and a cosy snug to the rear of the building. Each of these rooms features its own log burning stove. Also off the hall is a cloakroom area with access to the downstairs wc.
The kitchen is located to the rear of the building and is open into single storey extension which features a living / dining area with double doors out to the garden. The bespoke kitchen fittings were designed and supplied by Drew Forsythe of Hebden Bridge and incorporate a larder unit, quartz worksurfaces, island unit and a Esse range style cooker. A door from the kitchen leads down to the cellars.
On the first floor the landing opens up into a study area (formerly a single bedroom) which features a window seat to the front and built in shelving to either side. The principal bedrooms is a good sized double with a bay window to the front enjoying the views. Off the bedroom is a walk in dressing room with fitted wardrobes which in turn leads into an en-suite bathroom. There is a further double bedroom with bay window and a large single bedroom on this floor. These are served by the superb house bathroom.
Two further double bedrooms are to be found on the upper floor of the building, with high angled ceilings, one of these rooms was originally the billiard room for Mr Schofield. These bedrooms have the use of the shower room which sits between the two rooms.
In the cellar there are 3 large rooms (and 2 smaller rooms) providing generous storage or the scope to be converted into additional accommodation such as a gym or cinema room if required. One of the rooms features double doors to the side and can be used as a garage. Another houses the central heating boiler and hot water tank and is used as a laundry / utility room.
The property benefits from a gas central heating system which has been upgraded by our clients. The kitchen and all bathrooms have also been refurbished with quality fittings. Original features such as leaded glazed sash windows and high coved ceilings have been retained whist tasteful additions including areas of panelling to the internal walls and wooden parquet flooring.
Externally, there is a generous driveway parking area to the side of the building leading into the garage, an attractively landscaped front garden and a more extensive lawned garden with lawns, seating areas, mature trees and borders.
The property sits in a pleasant and convenient setting with the village junior school and railway station a short walk away – note that the railway line passes by the rear of the garden plot. Brockholes also has a village pub and a handful of other small shops and amenities. A further range of facilities are available in the nearby village of Honley and market town of Holmfirth.
Accommodation
GROUND FLOOR
Entrance Hall
A spacious entrance hall with solid wooden entrance door surrounded by leaded glazed panels, feature archway above the entrance threshold, wooden parquet style flooring, 2 column radiators, partly panelled walls and staircase leading to the first floor with wooden handrail and newel post.
Dining Room
5.46m x 5.23m
Used by our clients as a dining / sitting room and entered via a double width opening from the hall. This welcoming room features a bay window to the front enjoying the pleasant aspect, high ceilings with decorative mouldings and coving, chimney breast with feature fireplace and log burning stove, parquet tiled flooring, partly panelled walls and column central heating radiator.
Lounge
4.55m x 5.97m
Located on the other side of hall and again featuring a broad bay window to the front, high ceilings with decorative moulding and coving, further window to the side, chimney breast with stone fireplace and hearth with herringbone style brick interior and log burning stove, partly panelled walls and 2 column radiators.
Snug
4.52m x 4.32m
A cosy living room located at the rear of the building with glazed double doors opening out the garden, high coved ceiling, chimney breast with feature panelling, log burning stove and slate hearth, additional window to the side and column central heating radiator.
Cloakroom / WC
Discreetly off the hall is a recessed cloakroom area with panelling to the walls and a length of coat hooks. It provides access to the downstairs wc which has a low flush wc and wall hung vanity washbasin with mixer tap, column radiator / towel rail, brick tiled splashbacks, obscure glazed window to the side and tiled flooring.
Living / Dining / Kitchen
7.87m x 4.62m
A further lobby area from the rear of the hall leads through to the living / dining kitchen which benefits from a single storey extension off the rear of the building. It is fitted with an excellent range of in-frame base units and wall cupboards with quartz worksurfaces and an island unit with overhanging breakfast bar. The units incorporate a larder unit, integrated combination oven / microwave, dishwasher and twin ceramic sink with Quooker boiling water tap. There is also a free standing Esse range style cooker and fridge freezer. A porcelain tiled floor runs throughout the room and there is a window to the side, further windows and glazed double doors to the garden. A open entrance lobby area features a further door to the garden, built in bench seat and coat hooks.
BASEMENT
Stone stairs lead down to the large basement area which features 2 large cellar rooms, one of which has plumbing for an automatic washing machine, central heating boiler and hot water tank. There are also 2 smaller cellar rooms and a wine cellar area.
Garage
5.38m x 5.23m
A good sized garage with double doors to the side, electric light and power supply.
FIRST FLOOR
Landing
Stairs from the ground floor lead to a half landing area which features a handpainted leaded glazed windows to the rear and steps continuing to the main landing area which in turn has a further staircase to the second floor with wooden handrails and newel posts and a column central heating radiator.
Study Area
3.76m x 2.7m
A useful study area with window seat to the front and built in shelving to either side, column central heating radiator.
Bedroom 1
4.52m x 6m
A large principal bedroom which features a bay window to the front elevation, further window to the side, part panelling to one wall, high coved ceiling with ceiling rose and 2 column central heating radiators.
Dressing Room
4.57m x 2m
A walk in dressing room which features a good range of built in wardrobes, window to the side, high coved ceiling and column radiator.
En-suite
4.4m x 2.24m
A large en-suite bathroom which features a free standing bath, low flush wc, vanity unit with twin washbasins and storage drawers, walk-in wetroom style shower with glazed screen and overhead shower, tiled floor, partly tiled walls, shuttered windows to the rear, inset spotlights to the ceiling, extractor and electric underfloor heating.
Bedroom 2
5.44m x 5.16m
Another good sized double bedroom with bay window to the front enjoying the views, further window to the side, high coved ceiling and 2 central heating radiators.
Bedroom 3
3.43m x 2.95m
A good sized single bedroom with windows to the side and rear, art nouveau style fireplace, high coved ceiling and central heating radiator.
Bathroom
2.92m x 2.08m
The house bathroom features a low flush wc, wall hung vanity washbasin, free standing bath, shower enclosure with overhead shower, partly tiled walls, obscure glazed window to the side, heated towel rail and electric underfloor heating.
SECOND FLOOR
Landing
Stairs lead again to a half landing area with hand painted leaded glazed window to the rear, 2 velux rooflights to the angled ceiling above and landing area above.
Bedroom 4
7.87m x 4.57m
A large double bedroom which features windows to the rear overlooking the gardens, high partly angled ceiling and central heating radiator.
Bedroom 5
6.15m x 4.14m
Another large double bedroom with windows to the side, velux rooflight to the high partly angled ceiling, chimney breast with cast iron art nouveau style fireplace, part panelling along 1 wall and central heating radiator.
Shower Room
2.54m x 1.83m
With modern suite in white comprising low flush wc, vanity washbasin and corner shower enclosure, tiled splashbacks, velux rooflight to the partly angled ceiling, inset spotlights and heated towel rail.
OUTSIDE
A gateway from Brockholes Lane leads into a driveway at the side of the vehicle with ample space for a number of vehicles and access to the integral garage. An electric vehicle charging point is mounted to the side wall of the building. Steps from the driveway lead up to the front of the building where there is a pleasant garden area which is attractively landscaped with and planted to provide privacy and a splash of colour.
Rear Gardens
The main garden areas are located to the side and rear of the building and feature extensive lawned areas, pleasant seating areas, well stocked borders and mature trees. There is a wooden summer house and 3 wooden garden sheds. There is exterior lighting and an outside water point.
Additional Information
The property is Freehold. Energy rating 66 (Band D). Council tax band G. Our online checks show that Ultrafast Full Fibre broadband (Fibre to the Premises FTTP) is available. Ofcom shows that mobile coverage is predicted to be good with a range of suppliers.
Viewing
By appointment with Wm Sykes & Son.
Location
Follow the A616 through Brockholes in the direction of New Mill. Turn left onto Brockholes Lane just after the row of shops. Bear left at the junction opposite the War Memorial and continue up Brockholes Lane passing the School. The property will be found on the right hand side.
Brochures
Particulars- COUNCIL TAXA payment made to your local authority in order to pay for local services like schools, libraries, and refuse collection. The amount you pay depends on the value of the property.Read more about council Tax in our glossary page.
- Band: G
- PARKINGDetails of how and where vehicles can be parked, and any associated costs.Read more about parking in our glossary page.
- Yes
- GARDENA property has access to an outdoor space, which could be private or shared.
- Yes
- ACCESSIBILITYHow a property has been adapted to meet the needs of vulnerable or disabled individuals.Read more about accessibility in our glossary page.
- No wheelchair access
Brockholes Lane, Brockholes, Holmfirth, HD9
Add an important place to see how long it'd take to get there from our property listings.
__mins driving to your place
Get an instant, personalised result:
- Show sellers you’re serious
- Secure viewings faster with agents
- No impact on your credit score
Your mortgage
Notes
Staying secure when looking for property
Ensure you're up to date with our latest advice on how to avoid fraud or scams when looking for property online.
Visit our security centre to find out moreDisclaimer - Property reference WMS250296. The information displayed about this property comprises a property advertisement. Rightmove.co.uk makes no warranty as to the accuracy or completeness of the advertisement or any linked or associated information, and Rightmove has no control over the content. This property advertisement does not constitute property particulars. The information is provided and maintained by WM. Sykes & Son, Holmfirth. Please contact the selling agent or developer directly to obtain any information which may be available under the terms of The Energy Performance of Buildings (Certificates and Inspections) (England and Wales) Regulations 2007 or the Home Report if in relation to a residential property in Scotland.
*This is the average speed from the provider with the fastest broadband package available at this postcode. The average speed displayed is based on the download speeds of at least 50% of customers at peak time (8pm to 10pm). Fibre/cable services at the postcode are subject to availability and may differ between properties within a postcode. Speeds can be affected by a range of technical and environmental factors. The speed at the property may be lower than that listed above. You can check the estimated speed and confirm availability to a property prior to purchasing on the broadband provider's website. Providers may increase charges. The information is provided and maintained by Decision Technologies Limited. **This is indicative only and based on a 2-person household with multiple devices and simultaneous usage. Broadband performance is affected by multiple factors including number of occupants and devices, simultaneous usage, router range etc. For more information speak to your broadband provider.
Map data ©OpenStreetMap contributors.








