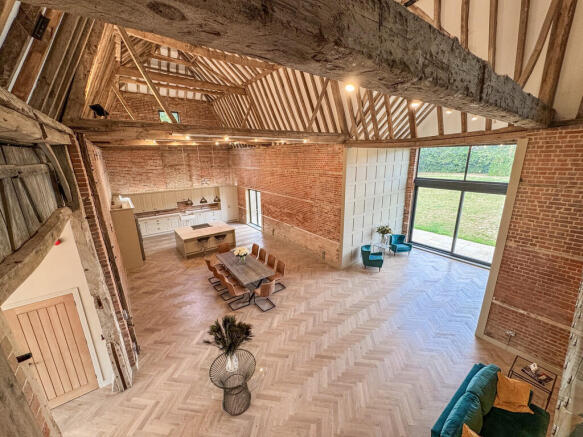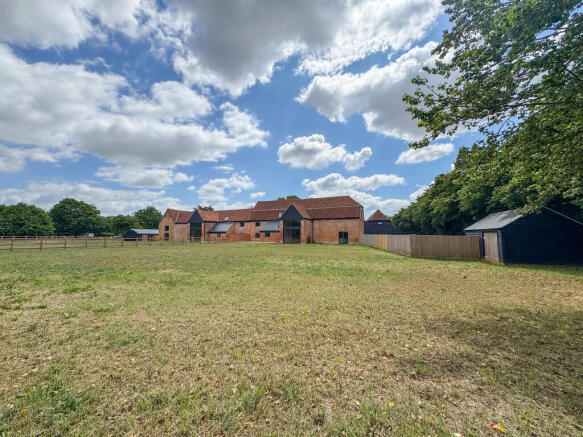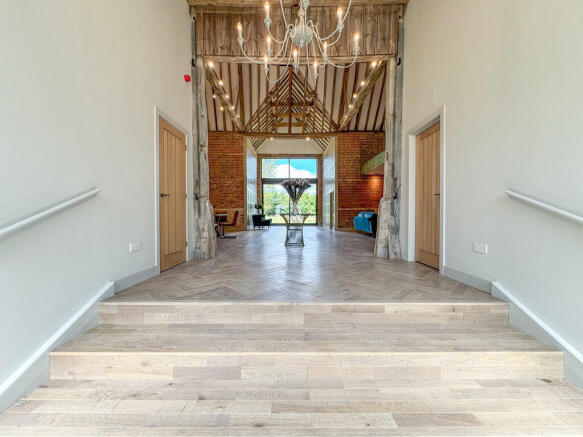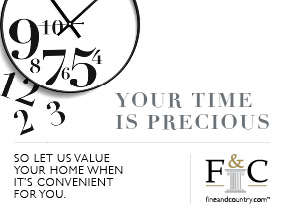
Church Lane, Beaumont

- PROPERTY TYPE
Barn Conversion
- BEDROOMS
4
- BATHROOMS
4
- SIZE
3,791 sq ft
352 sq m
- TENUREDescribes how you own a property. There are different types of tenure - freehold, leasehold, and commonhold.Read more about tenure in our glossary page.
Freehold
Key features
- BARN CONVERSION
- 3791 SQ FT
- FOUR BEDROOMS
- FOUR BATHROOMS
- LARGE MEADOW GARDEN
- ONE CARTLODGE PARKING SPACE & THREE COURTYARD PARKING SPACES
- DRIVEWAY TO REAR
- UNIQUE PROPERTY
- STAMP DUTY INCENTIVE AVAILABLE
- 3/4 ACRE GARDEN
Description
STEP INSIDE Enter a realm of refined living, where every detail has been meticulously curated. The entrance is adorned with tiled flooring and elegant hardwood steps leading to the principal living quarters. Flanking this grand entry are doors that open into charming bedrooms, while another set discreetly reveals a capacious store cupboard and utility room. Continue seamlessly through a distinguished archway into the Kitchen-Dining-Living Hall, which boasts a breathtaking 30-foot-high vaulted ceiling. This spectacular space serves as the heart of the home, bathed in natural light from strategically placed high windows and a glazed apex, offering uninterrupted views of the west-facing rear garden. The rich herringbone hardwood flooring beautifully echoes the barn's rustic origins, enhanced further by thoughtfully positioned lighting.
A stately pair of glazed doors invites you to a rear terrace, harmoniously blending indoor and outdoor living. The kitchen, an exquisite showpiece in itself, features charming farmhouse-style cabinetry that provides expansive storage and accommodates dual ovens, a dishwasher, and a larder cupboard. Granite worktops extend along two sides, accentuated by an undermount dual butler sink and a cutting-edge boiling water tap. Central to this space is an island unit, topped with a granite surface, ample storage, and equipped with a Neff electric hob complete with a downdraft extractor fan.
The versatile study offers tranquil garden views and is enhanced by a partially vaulted ceiling. The utility room is characterised by dual-sided cabinetry offering extensive storage, integrated with a fridge/freezer, washing machine, and tumble dryer. Granite surfaces span two walls, complete with a brass butler sink, recessed ceiling lights, and an extractor fan.
Accessible from the entrance and cloakroom halls, the bedrooms feature glazed sliding doors that lead to a courtyard, enhancing both light and access. The cloakroom includes a conveniently placed w/c and wash basin set beneath a granite surface with a storage cupboard. The master bedroom features an en-suite flooded with light through dual pairs of sliding doors opening to the courtyard. It boasts a brick feature wall rising to the ceiling, a walk-in wardrobe, and access to the en-suite with a vaulted ceiling. Another bedroom is distinguished by an airy vaulted ceiling and an exposed brick wall enhanced by panelling, including a wardrobe and direct access to its stylish en-suite. Accessed from the main living area on the ground floor are two further stunning bedrooms, each with an en-suite and mezzanine area.
STEP OUTSIDE The rear of the property features an expansive garden, enclosed with post and rail fencing, close board panels, and hedges. The garden enjoys sunlight throughout the day, with mature trees providing shaded spots. A flagstone terrace offers ample outdoor seating, and a side access track leads to a spacious parking area for multiple vehicles. The property benefits from a timber-framed garden store equipped with power and lighting.
The cart lodge, a characterful brick-built structure, is located across the courtyard and includes a broad front entrance into a covered area, with additional storage space to the side.
LOCATION Nestled in a picturesque village, you'll find a charming community equipped with a playground and sports field. Nearby, the larger village of Thorpe Le Soken offers various amenities like convenience stores, several pubs, and a top-notch farm shop. The main towns of Colchester, Clacton, and Harwich are easily accessible, and train services to London Liverpool Street are available from Thorpe Le Soken, Wrabness, Mistley, and Manningtree, reaching the city in about 55 minutes.
Brochures
Brochure- COUNCIL TAXA payment made to your local authority in order to pay for local services like schools, libraries, and refuse collection. The amount you pay depends on the value of the property.Read more about council Tax in our glossary page.
- Ask agent
- PARKINGDetails of how and where vehicles can be parked, and any associated costs.Read more about parking in our glossary page.
- Covered
- GARDENA property has access to an outdoor space, which could be private or shared.
- Yes
- ACCESSIBILITYHow a property has been adapted to meet the needs of vulnerable or disabled individuals.Read more about accessibility in our glossary page.
- Ask agent
Energy performance certificate - ask agent
Church Lane, Beaumont
Add an important place to see how long it'd take to get there from our property listings.
__mins driving to your place
Get an instant, personalised result:
- Show sellers you’re serious
- Secure viewings faster with agents
- No impact on your credit score
Your mortgage
Notes
Staying secure when looking for property
Ensure you're up to date with our latest advice on how to avoid fraud or scams when looking for property online.
Visit our security centre to find out moreDisclaimer - Property reference 103646013289. The information displayed about this property comprises a property advertisement. Rightmove.co.uk makes no warranty as to the accuracy or completeness of the advertisement or any linked or associated information, and Rightmove has no control over the content. This property advertisement does not constitute property particulars. The information is provided and maintained by Fine & Country, Colchester. Please contact the selling agent or developer directly to obtain any information which may be available under the terms of The Energy Performance of Buildings (Certificates and Inspections) (England and Wales) Regulations 2007 or the Home Report if in relation to a residential property in Scotland.
*This is the average speed from the provider with the fastest broadband package available at this postcode. The average speed displayed is based on the download speeds of at least 50% of customers at peak time (8pm to 10pm). Fibre/cable services at the postcode are subject to availability and may differ between properties within a postcode. Speeds can be affected by a range of technical and environmental factors. The speed at the property may be lower than that listed above. You can check the estimated speed and confirm availability to a property prior to purchasing on the broadband provider's website. Providers may increase charges. The information is provided and maintained by Decision Technologies Limited. **This is indicative only and based on a 2-person household with multiple devices and simultaneous usage. Broadband performance is affected by multiple factors including number of occupants and devices, simultaneous usage, router range etc. For more information speak to your broadband provider.
Map data ©OpenStreetMap contributors.






