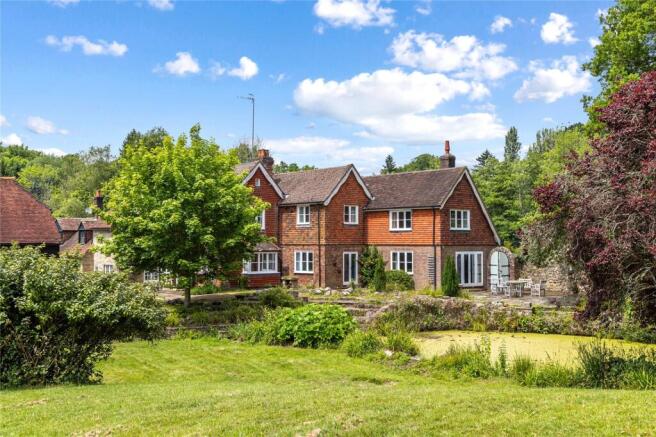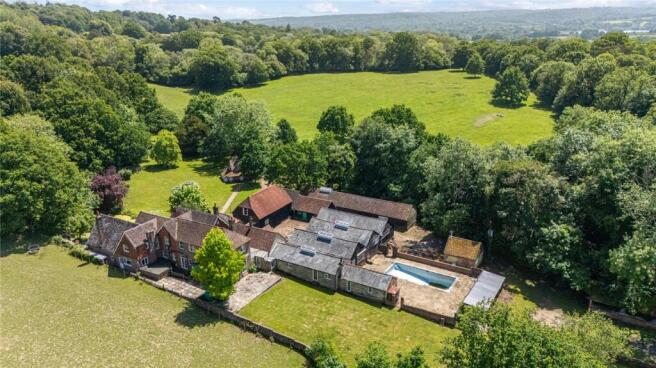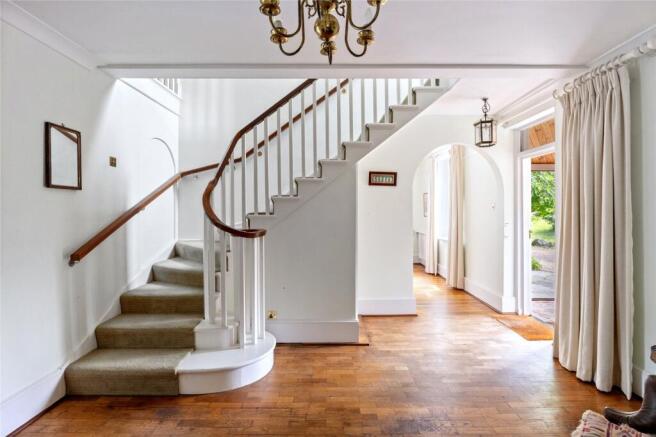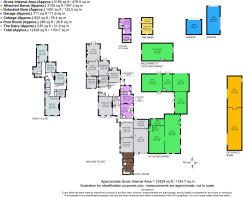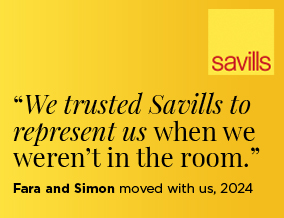
Lewes Road, East Grinstead, West Sussex, RH19

- PROPERTY TYPE
Detached
- BEDROOMS
5
- BATHROOMS
4
- SIZE
5,156 sq ft
479 sq m
- TENUREDescribes how you own a property. There are different types of tenure - freehold, leasehold, and commonhold.Read more about tenure in our glossary page.
Freehold
Key features
- Substantial Victorian house with over 5,000 sq ft in a rural setting
- Striking red brick and tile exterior with tree-lined driveway and pond views
- Five bedrooms, three reception rooms, and flexible leisure spaces with outdoor swimming pool
- Attached stone cottage providing guest or staff accommodation, requiring updating
- Extensive period outbuildings including Elizabethan Sussex barn and Grade II listed Victorian Dairy
- Nearly 20 acres of formal gardens, woodland and pasture
- East Grinstead station just 1.8 miles
- EPC Rating = D
Description
Description
Home Farm is a fine and substantial Victorian house, discreetly nestled in a glorious rural setting just south of the vibrant town of East Grinstead. In the same family ownership for nearly 80 years, the property has evolved over time with a series of later additions, and now offers more than 5,000 square feet of generously proportioned accommodation, rich with character and offering clear potential for sensitive updating.
The main house presents a striking composition of red brick, mellow stone and tile-hung elevations beneath prominent gables, its handsome façade approached via a long, tree-lined driveway that meanders through park-like grounds. The setting is as picturesque as it is practical, with far-reaching views across gently undulating fields, framed by mature trees and centred on a large, stone-edged pond and the elegant silhouette of the former ornamental dairy.
From the front porch, the entrance opens into a central reception hall, where an elegant staircase with a curved balustrade rises to a galleried landing. Three formal reception rooms open from this hall: a drawing room with an open fireplace with carved stone surround and twin sets of French doors to west garden; a dual-aspect sitting room with square bay window and views across the pond; and a formal dining room.
Beyond the sitting room, a breakfast room with French doors connects via archway to the farmhouse-style kitchen, fitted with wooden cabinetry, tiled work surfaces and a two-oven Aga. A later addition to the house, the library is a warm and characterful room opening to the east terrace, combining panelled and exposed brick walls, fitted book shelving, and an open fireplace.
Steps from the hall descend to a practical utility and laundry room, beyond which lies a garden room linking the main house to a generous suite of pine-panelled leisure spaces. These include two games rooms and a large studio with woodblock floor and French doors opening to the pool terrace - a flexible area offering excellent potential for reconfiguration.
Upstairs, five bedrooms are arranged around a wide galleried landing, which features a decorative cast iron fireplace at its centre. Four of the bedrooms are dual or triple aspect and all enjoy views over the gardens to the south. The principal bedroom includes fitted wardrobes and an en suite bathroom, while the remaining rooms are served by two further bathrooms and a separate shower.
Home Farm Cottage
Adjoining the main house and accessed via the central courtyard, the charming attached stone cottage provides ideal guest or staff accommodation. In need of updating, it comprises a kitchen with space for dining, a sitting room with stone fireplace, and two bedrooms served by a single bathroom, accessed via separate staircases.
Outbuildings
Home Farm is particularly well served by its extensive range of period outbuildings. A collection of black weatherboarded barns - including a handsome Elizabethan two-storey Sussex barn with full-height doors, mezzanine and attached open carport - is arranged around the brick-paved courtyard. Offering excellent storage or conversion potential (subject to necessary consents), the full extent and layout of the outbuildings can be seen on the floor plan.
A spur from the driveway leads to a further detached single-storey barn and two garages, offering further flexibility.
A particular highlight is the former ornamental dairy, Grade II listed, and distinguished by its diaper-patterned red and yellow brickwork, vaulted interior, and timber veranda - originally constructed as a Victorian refrigeration facility, it now offers an extraordinary architectural feature within view of the main house.
Gardens & Grounds
The grounds extend to nearly 20 acres, arranged as formal gardens, woodland, and gently undulating pasture. A walled lawn slopes westward from the house, towards a band of mature woodland along the western boundary, while to the east a York stone terrace overlooks sweeping split-level lawns and the large ornamental pond. Dotted with mature trees, these areas form a tranquil backdrop to the house, offering year-round interest and privacy.
Also to the west lies a brick-walled pool area with paved surround and detached pool house incorporating a kitchenette, shower and WC. The pool itself is currently in need of repair.
Beyond the gardens, the remainder of the land lies to the south of the driveway - a series of open, lightly undulating fields bordered by mature hedging and stock fencing, ideal for grazing.
Location
Home Farm is situated in a glorious elevated position with views over its own mature grounds and attractive countryside beyond. The vibrant market town of East Grinstead is just 1.5 miles away which provides comprehensive shopping and entertainment facilities, and a mainline railway station. There are further shopping facilities at Tunbridge Wells (14 miles) and Crawley (10 miles).
Sussex offers many excellent sporting opportunities with golf at Royal Ashdown, Haywards Heath and Piltdown, and many other courses across the county. There is racing at Lingfield and Plumpton, sailing at Ardingly Reservoir and along the South Coast. Spa and country house hotels include Alexander House, Ashdown Park Hotel, Gravetye Manor and Ockenden Manor. Royal Tunbridge Wells, Lewes and the City of Brighton & Hove offer a range of theatres, cinemas, shops and restaurants
Transport: East Grinstead railway station (1.8 miles) offers services to London Bridge/Victoria from 57 minutes. Gatwick airport: 11 miles.
Schools: There are many highly regarded schools in the area, both state and private, including neighbouring Brambletye, Cumnor House, Worth, Sackville, Imberhorne, Lingfield College, Michael Hall School (Rudolph Steiner) and Ardingly College.
All times and distances are approximate.
Square Footage: 5,156 sq ft
Acreage: 19.24 Acres
Additional Info
Agent's Note: There is a Japanese Knotweed management plan in place. A copy can be supplied on request.
Tenure and Possession: The tenure of the property is freehold.
The land to the south of the driveway is currently subject to a grazing licence and the agreement will continue until its expiry on 31 October 2025, or with one month’s notice to terminate. The land is designated agricultural.
Services: Oil fired central heating. Mains electricity and water. Private drainage (septic tank). Broadband: fibre to the .
Outgoings: Mid Sussex District Council. House tax band H; cottage tax band C. Barn: rateable value £6,200.
Photographs taken: June 2025.
Site Plan: Produced from Promap © Crown copyright and database rights 2024. OS AC . Not to scale. For identification only.
Cladding: This property has cladding (traditional clay tile handing and timber weatherboarding). The property is under six floors so any cladding may not have been tested. Purchasers should make enquiries about the external wall system of the property, if it has cladding and if it is safe or if there are interim measures in place.
Brochures
Web Details- COUNCIL TAXA payment made to your local authority in order to pay for local services like schools, libraries, and refuse collection. The amount you pay depends on the value of the property.Read more about council Tax in our glossary page.
- Band: H
- PARKINGDetails of how and where vehicles can be parked, and any associated costs.Read more about parking in our glossary page.
- Yes
- GARDENA property has access to an outdoor space, which could be private or shared.
- Yes
- ACCESSIBILITYHow a property has been adapted to meet the needs of vulnerable or disabled individuals.Read more about accessibility in our glossary page.
- Ask agent
Lewes Road, East Grinstead, West Sussex, RH19
Add an important place to see how long it'd take to get there from our property listings.
__mins driving to your place
Get an instant, personalised result:
- Show sellers you’re serious
- Secure viewings faster with agents
- No impact on your credit score
Your mortgage
Notes
Staying secure when looking for property
Ensure you're up to date with our latest advice on how to avoid fraud or scams when looking for property online.
Visit our security centre to find out moreDisclaimer - Property reference HYS250166. The information displayed about this property comprises a property advertisement. Rightmove.co.uk makes no warranty as to the accuracy or completeness of the advertisement or any linked or associated information, and Rightmove has no control over the content. This property advertisement does not constitute property particulars. The information is provided and maintained by Savills, Haywards Heath. Please contact the selling agent or developer directly to obtain any information which may be available under the terms of The Energy Performance of Buildings (Certificates and Inspections) (England and Wales) Regulations 2007 or the Home Report if in relation to a residential property in Scotland.
*This is the average speed from the provider with the fastest broadband package available at this postcode. The average speed displayed is based on the download speeds of at least 50% of customers at peak time (8pm to 10pm). Fibre/cable services at the postcode are subject to availability and may differ between properties within a postcode. Speeds can be affected by a range of technical and environmental factors. The speed at the property may be lower than that listed above. You can check the estimated speed and confirm availability to a property prior to purchasing on the broadband provider's website. Providers may increase charges. The information is provided and maintained by Decision Technologies Limited. **This is indicative only and based on a 2-person household with multiple devices and simultaneous usage. Broadband performance is affected by multiple factors including number of occupants and devices, simultaneous usage, router range etc. For more information speak to your broadband provider.
Map data ©OpenStreetMap contributors.
