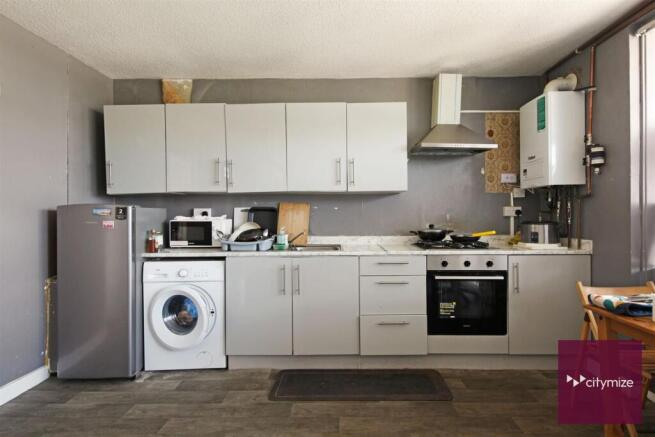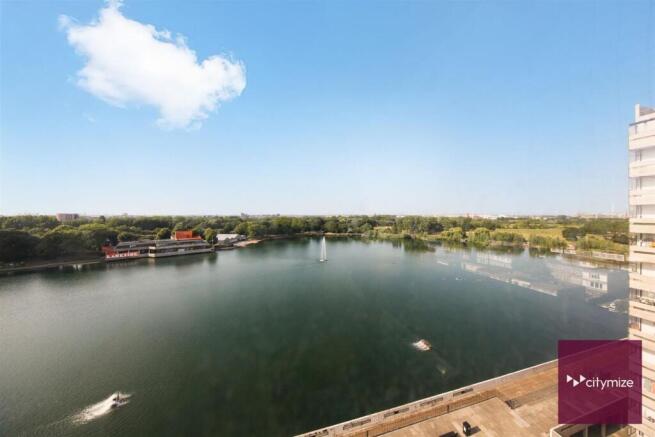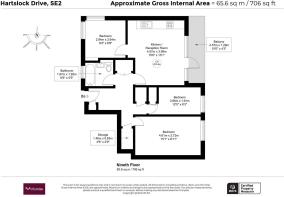
Hartslock Drive, London

- PROPERTY TYPE
Flat
- BEDROOMS
3
- BATHROOMS
1
- SIZE
706 sq ft
66 sq m
Key features
- Stunning lake views with private balcony
- Convenient access to the Elizabeth Line
- Three well-proportioned bedrooms
- Approx. 706 sq ft internal area
- Ninth-floor position with lift access
- Open-plan living area
- Approx. 83 years remaining on lease
- Close to Southmere Park and local amenities
- Nearby highly rated schools
- Strong investment potential
Description
Situated in Thamesmead East, Bexley, the flat benefits from close proximity to local shops, amenities, and the green spaces of Southmere Park. Excellent transport links are on hand with Abbey Wood Elizabeth Line and rail stations ensuring rapid connectivity into central London. The property is also conveniently located for families, with reputable primary schools nearby.
Additional benefits include lift access to the ninth floor, making the property easily accessible, and strong investment potential given the area’s ongoing regeneration and transport improvements. This combination of location, space, and transport access makes it an ideal opportunity for comfortable and convenient living with exceptional views, appealing strongly to both prospective homeowners and investors.
Entrance Hallway - Upon entering the flat, a central hallway provides access to all principal rooms, enhancing the flow and privacy within the residence. It also features a convenient storage cupboard.
Kitchen / Reception Room - 4.57m x 3.99m (14'11" x 13'1" ) - This bright and airy open-plan space forms the welcoming heart of the home, ideal for both everyday living and entertaining. The kitchen area is thoughtfully arranged with a range of fitted base and wall-mounted units, providing ample storage and worktop space. Integrated appliances include an oven, hob, and overhead extractor fan, with a sink seamlessly set into the worktop. The entire area is laid with practical laminate flooring. The generously sized reception area offers a versatile setting for relaxation or hosting, and provides direct access to the private balcony.
Bedroom 1 - 2.84m x 2.64m (9'3" x 8'7") - This bedroom offers a practical layout, with a window that brings in plenty of natural light. It is neutrally decorated, carpeted, and well-proportioned to accommodate a double bed and essential furnishings.
Bedroom 2 - 3.66m x 1.91m (12'0" x 6'3") - This versatile bedroom benefits from good natural light through its window. Its dimensions make it well-suited as a child’s room or a dedicated home office, offering flexibility to suit a range of needs. The room is carpeted throughout.
Bedroom 3 - 4.61m x 2.72m (15'1" x 8'11") - The generously proportioned principal bedroom provides ample space for a double bed and a full range of furnishings. A large window allows natural light to flood the room throughout the day, creating a bright and airy atmosphere. The space is finished with neutral walls and carpeting.
Bathroom - 1.97m x 1.65m (6'5" x 5'4") - This three-piece bathroom is fitted with a bathtub, a low-level WC, and a pedestal wash basin. The walls are partly tiled around the bath and basin areas. A window allows for natural light and ventilation.
Balcony - 4.57m x 1.29m (14'11" x 4'2") - This well-proportioned private balcony is accessed directly from the kitchen/reception room, providing a natural extension of the living space. It offers wide, uninterrupted views over the peaceful lake and green surroundings – an ideal spot for unwinding or enjoying a quiet meal outdoors.
Storage - 1.46m x 0.83m (4'9" x 2'8") - A dedicated internal storage cupboard, conveniently located off the hallway, provides valuable space for household items, helping to maintain a tidy and organised living environment.
Brochures
Hartslock Drive, LondonCitymizeBrochure- COUNCIL TAXA payment made to your local authority in order to pay for local services like schools, libraries, and refuse collection. The amount you pay depends on the value of the property.Read more about council Tax in our glossary page.
- Band: A
- PARKINGDetails of how and where vehicles can be parked, and any associated costs.Read more about parking in our glossary page.
- Permit
- GARDENA property has access to an outdoor space, which could be private or shared.
- Ask agent
- ACCESSIBILITYHow a property has been adapted to meet the needs of vulnerable or disabled individuals.Read more about accessibility in our glossary page.
- Ask agent
Hartslock Drive, London
Add an important place to see how long it'd take to get there from our property listings.
__mins driving to your place
Get an instant, personalised result:
- Show sellers you’re serious
- Secure viewings faster with agents
- No impact on your credit score



Your mortgage
Notes
Staying secure when looking for property
Ensure you're up to date with our latest advice on how to avoid fraud or scams when looking for property online.
Visit our security centre to find out moreDisclaimer - Property reference 34022324. The information displayed about this property comprises a property advertisement. Rightmove.co.uk makes no warranty as to the accuracy or completeness of the advertisement or any linked or associated information, and Rightmove has no control over the content. This property advertisement does not constitute property particulars. The information is provided and maintained by Citymize, Romford. Please contact the selling agent or developer directly to obtain any information which may be available under the terms of The Energy Performance of Buildings (Certificates and Inspections) (England and Wales) Regulations 2007 or the Home Report if in relation to a residential property in Scotland.
*This is the average speed from the provider with the fastest broadband package available at this postcode. The average speed displayed is based on the download speeds of at least 50% of customers at peak time (8pm to 10pm). Fibre/cable services at the postcode are subject to availability and may differ between properties within a postcode. Speeds can be affected by a range of technical and environmental factors. The speed at the property may be lower than that listed above. You can check the estimated speed and confirm availability to a property prior to purchasing on the broadband provider's website. Providers may increase charges. The information is provided and maintained by Decision Technologies Limited. **This is indicative only and based on a 2-person household with multiple devices and simultaneous usage. Broadband performance is affected by multiple factors including number of occupants and devices, simultaneous usage, router range etc. For more information speak to your broadband provider.
Map data ©OpenStreetMap contributors.





