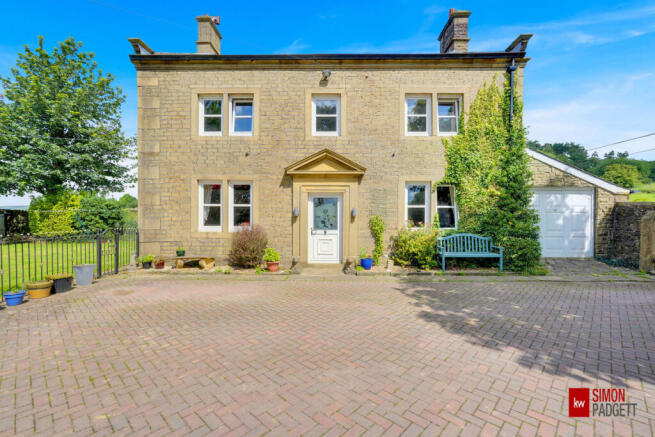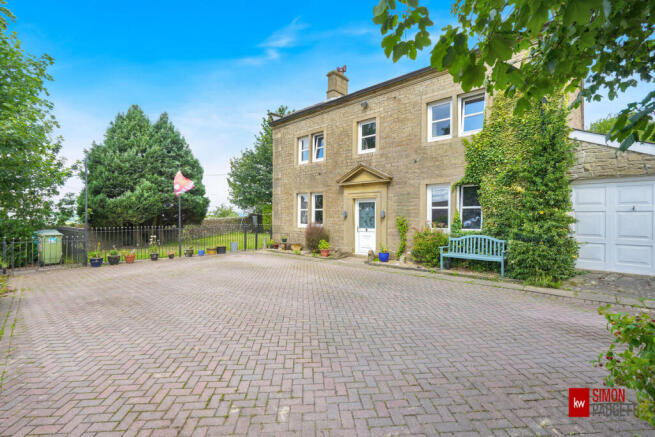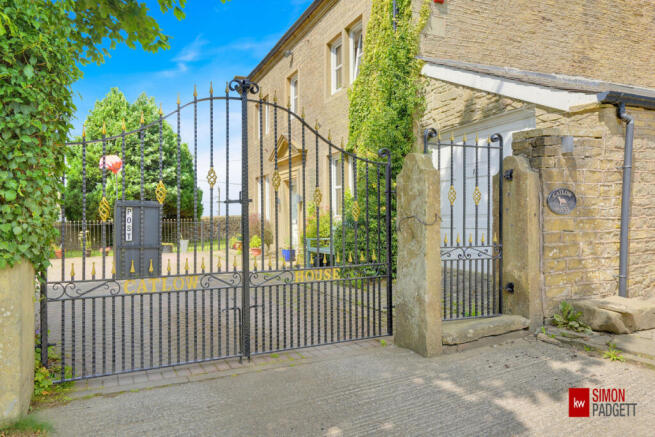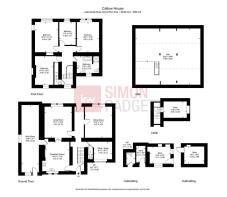Southfield Lane, Burnley, BB10

- PROPERTY TYPE
Detached
- BEDROOMS
4
- BATHROOMS
1
- SIZE
3,294 sq ft
306 sq m
- TENUREDescribes how you own a property. There are different types of tenure - freehold, leasehold, and commonhold.Read more about tenure in our glossary page.
Freehold
Key features
- Grade two listed Detached Home built in the 1800’s
- Four Double Bedrooms, Two Reception rooms and Home Office
- Stunning Countryside Views from all directions
- Farmhouse style kitchen
- Large utility room/Gymnasium Area
- Substantial Attic Space
- Good sized Celler and large Attic ideal as a fifth bedroom
- Multiple Garden Areas
- Outbuildings suitable for a variety of uses
- Private Gated entrance and driveway
Description
Ground floor:
A UPVC glazed door leads into the entrance hall with a coir matted area upon arrival. The hallway provides access to both reception rooms, the kitchen, a study and there is a carpeted staircase up to first floor as well as stairs down to a good-sized cellar. A UPVC door at the far end of the hallway provides access to a pleasant patio area and the outbuildings. Wallpapered and carpeted throughout with two light fittings and a useful recessed shelving area.
Sitting room: 15’3” x 13’1”. 4.67m x 4.01m
A charming room carpeted throughout. Large UPVC window with aspect over paved driveway and countryside beyond. Centre light fitting with ceiling rose. Electric fire in wooden surround and marble hearth. Radiator
Living room: 15’1 x 13’9”. 4.61m x 4.19 m
Carpeted throughout with mixed decor, large UPVC window with aspect over paved driveway and countryside beyond. Gas fire in wooden surround and marble hearth. Centre light fitting with ceiling rose. Radiator. French doors to kitchen.
Breakfast kitchen 14’10” x 11’6”. 4.52m x 3.52m
Spacious beamed farmhouse style kitchen with room for central dining table. Gas fired Esse (Aga style) stove. Range of wall and floor cabinets, stainless steel sink, drainer and mixer tap
Plumbing for dishwasher and space for small fridge and an oven. Large UPVC window with view to patio area and fields beyond.
Access to Utility room/Gym: 32’8” x 6’7”. 9.98m x 2.64m
Carpeted with a range of cupboards and counter tops with a stainless-steel sink. Space for large American sized fridge freezer. A Systems boiler (with separate water tank/immersion heater in attic), UPVC door giving access to patio, two Velux style windows and a smaller frosted window proving ample natural light. The other half of this room is currently used as a home gym but could be suitable for a number of other uses.
Home office/Study: 8’11” x 8’11”. 2.73m x 2.73m
Fully carpeted with neutral decor, centralised chrome light fitting and a large UPVC window overlooking side patio.
WC: 5’6” x 2.7”. 1.7m x 0.80m
WC and washbasin with tiled mosaic splash back. Tile effect vinyl flooring
Cellar: 11’8” x 8’5”. 3.58m x 2.59m
Stone steps down to a smaller landing area with stone shelving (ideal for storing beverages). A couple of steps further and you are in the main cellar area which could be a wonderful space for storing dry goods, wine or other beverages.
First floor Landing:
As well as providing access through a doorway to a staircase for the attic, this is a wonderful opportunity to pause and look through a stunning original window with views across the open countryside before taking a few more steps to the main landing which gives access to all four bedrooms and house bathroom. Carpeted throughout with neutral décor and two chandelier light fittings.
Bedroom: 15’3 x 11’10/ 4.65m x 3.62m
Carpeted with mixed décor and a large UPVC Window overlooking the garden and countryside beyond. Two recessed cupboards for useful storage and a delightful window seat. Central light fitting and radiator.
Bedroom: 11’9” x 8’10”. 3.59m x 2.71m
The smallest of the double rooms, carpeted with a UPVC Window overlooking the garden and countryside beyond. Central spotlight light fitting, radiator
Bedroom: 15’3” x 11’0”. 4.67m x 3.38m
Carpeted with mixed décor and a large UPVC Window overlooking the garden and countryside beyond. Fitted wardrobes and dresser unit as well as a recessed cupboard providing useful storage and also a window seat. Central pendant light fitting and radiator.
Bedroom: 14’10” x 9’2”. 4.54m x 2.81m
Carpeted throughout with mixed décor, fitted wardrobes as well as additional storage cupboards (one of which has extra useful hanging space if required or for airing clothes). UPVC Window overlooking the patio and open countryside. Central pendant light fitting with celling rose.
Bathroom: 11’6” x 9’0”. 3.53m x 2.74m
Tiled throughout with mixed decor. WC, bidet. double basin and vanity unit with mirrors and a walk in shower area. Small UPVC window with window seat overlooking the patio and open countryside. Inset LED lights. Free standing bath with chrome mixer tap and hand shower attachment.
Attic: 32’9” x 28’4”. 9.99m x 8.65m
Accessed via a staircase from the half landing, this wonderful space is an expansive area suitable for a number of uses including perhaps a teenagers hangout or large main bedroom suite which would increase the number of bedrooms to five. A large Velux style window provides natural light. The room is part carpeted with Lighting and electricity and is currently used as a fifth bedroom albeit due to the incomplete nature of its appearance, we have not counted this as a bedroom.
Outside:
Wrought iron gates leading to large block paved area which can accommodate 4+ cars. The property is surrounded by several manicured garden areas predominantly laid to lawn with mature shrubs and trees. A wide variety of birds including woodpeckers, tits and thrushes are known to visit the gardens regularly.
There is also a delightful, paved area with several outbuildings which were perhaps historical staff quarters as well as an outside WC.
Finally the current owners also bought a small strip of land behind the property which will be highlighted at the viewing.
Location:
Good quality primary schools are a short drive away such as Great Marsden St Johns C of E (0.8 miles) as well as schools in Briercliffe and Walverdon plus secondary schools such as Pendle Vale College (1.5 miles) and Sir John Thursby (2.2 miles). A cluster of supermarkets such as Asda in Colne, Morrisons in Nelson and Tesco Express are within approx. 1.8 – 2.3 miles ensuring convenient grocery shopping. Altogether, Catlow house benefits from peaceful, rural charm while remaining well-connected to education, shopping, transport and everyday essentials.
- COUNCIL TAXA payment made to your local authority in order to pay for local services like schools, libraries, and refuse collection. The amount you pay depends on the value of the property.Read more about council Tax in our glossary page.
- Ask agent
- PARKINGDetails of how and where vehicles can be parked, and any associated costs.Read more about parking in our glossary page.
- Yes
- GARDENA property has access to an outdoor space, which could be private or shared.
- Yes
- ACCESSIBILITYHow a property has been adapted to meet the needs of vulnerable or disabled individuals.Read more about accessibility in our glossary page.
- Ask agent
Southfield Lane, Burnley, BB10
Add an important place to see how long it'd take to get there from our property listings.
__mins driving to your place
Get an instant, personalised result:
- Show sellers you’re serious
- Secure viewings faster with agents
- No impact on your credit score
Your mortgage
Notes
Staying secure when looking for property
Ensure you're up to date with our latest advice on how to avoid fraud or scams when looking for property online.
Visit our security centre to find out moreDisclaimer - Property reference RX598344. The information displayed about this property comprises a property advertisement. Rightmove.co.uk makes no warranty as to the accuracy or completeness of the advertisement or any linked or associated information, and Rightmove has no control over the content. This property advertisement does not constitute property particulars. The information is provided and maintained by Keller Williams Oxygen, Maidenhead. Please contact the selling agent or developer directly to obtain any information which may be available under the terms of The Energy Performance of Buildings (Certificates and Inspections) (England and Wales) Regulations 2007 or the Home Report if in relation to a residential property in Scotland.
*This is the average speed from the provider with the fastest broadband package available at this postcode. The average speed displayed is based on the download speeds of at least 50% of customers at peak time (8pm to 10pm). Fibre/cable services at the postcode are subject to availability and may differ between properties within a postcode. Speeds can be affected by a range of technical and environmental factors. The speed at the property may be lower than that listed above. You can check the estimated speed and confirm availability to a property prior to purchasing on the broadband provider's website. Providers may increase charges. The information is provided and maintained by Decision Technologies Limited. **This is indicative only and based on a 2-person household with multiple devices and simultaneous usage. Broadband performance is affected by multiple factors including number of occupants and devices, simultaneous usage, router range etc. For more information speak to your broadband provider.
Map data ©OpenStreetMap contributors.




