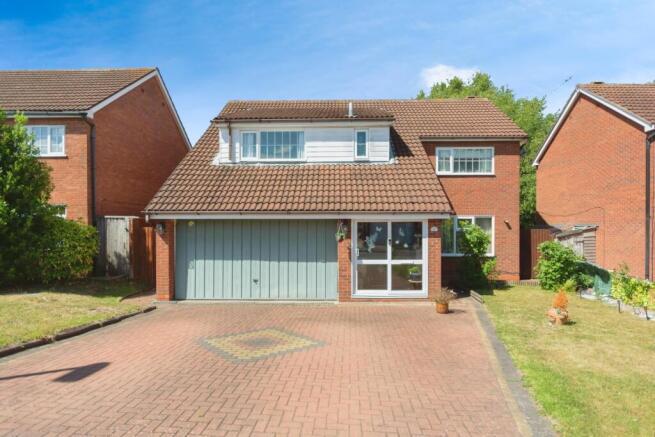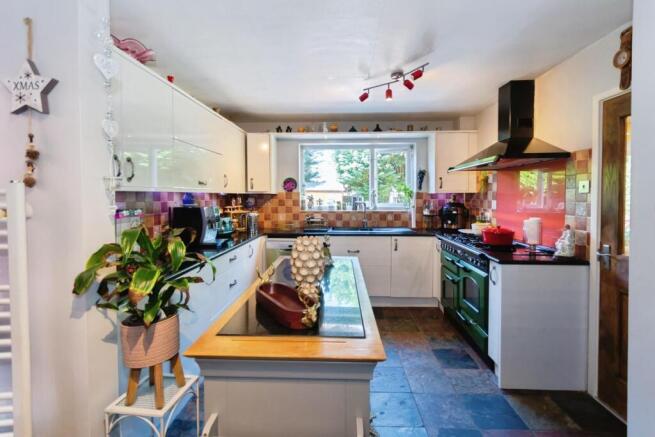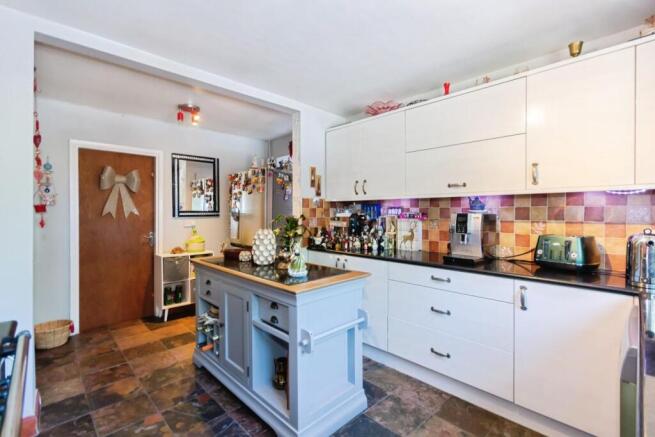Barnfield Drive, Solihull

- PROPERTY TYPE
House
- BEDROOMS
4
- BATHROOMS
2
- SIZE
Ask agent
- TENUREDescribes how you own a property. There are different types of tenure - freehold, leasehold, and commonhold.Read more about tenure in our glossary page.
Freehold
Key features
- Detatched
- Set On A Quiet Cul-De-Sac
- Four Double Bedrooms
- Integrated Garage
- Short Drive to Solihull Town Centre and Train Station
- Family Home
Description
A generous driveway welcomes you to the property, offering ample off-road parking for multiple vehicles and enhancing the sense of privacy and exclusivity.
Upon entering, you are greeted by an inviting entrance porch that leads into a spacious central hallway — a fitting introduction to the well-proportioned interiors throughout the home. The ground floor boasts a flowing, family-friendly layout that includes:
A large, well-equipped kitchen ideal for cooking and entertaining
A bright and airy dual-aspect living room, bathed in natural light
A formal dining room for gatherings and celebrations
A downstairs WC for added convenience
A substantial double garage offering excellent storage space, with potential for conversion into a utility area, workshop, or home office
Upstairs, the first floor comprises four generously sized double bedrooms. The principal bedroom features a private en-suite shower room, while the remaining bedrooms share a well-appointed family bathroom.
To the rear, the home is complemented by a beautifully maintained garden — a tranquil haven complete with a spacious patio area, perfect for al fresco dining or relaxing in the fresh air.
Location Highlights
Located in sought-after Solihull, the property enjoys easy access to a wide range of amenities, including the acclaimed Touchwood Shopping Centre, Tudor Grange Leisure Centre, parklands, and highly regarded public and private schools. Commuters will appreciate excellent transport links, with Solihull Station providing direct services to Birmingham (approx. 8 miles) and London Marylebone. The National Exhibition Centre, Birmingham International Airport, and major motorway links (M42, M1, M5, M6, M40) are all within a short drive.
Lounge / Dining Room - 6.99m x 6.02m (22'11 x 19'9) -
Kitchen - 4.72m x 3.28m (15'6 x 10'9) -
Garage - 4.88m x 4.45m (16'0 x 14'7 ) -
Bedroom One - 4.98m x 4.90m (16'4 x 16'1) -
Bedroom Two - 4.80m x 2.92m (15'9 x 9'7 ) -
Bedroom Three - 3.68m x 3.02m (12'1 x 9'11) -
Bedroom Four - 3.63m x 3.07m (11'11 x 10'1) -
Family Bathroom - 2.21m x 1.80m (7'3 x 5'11) -
Tenure - The Agent understands that the property is Freehold. However, we have not checked the legal title to the property. We advise all interested parties to obtain verification on the tenure via their solicitor or surveyor prior to committing to purchase the property.
Council Tax Band - The Agent understands from the vendor that the property is located within the Solihull Metropolitan Borough of Solihull and is Tax Band F.
Services - Hunters understands from the vendor that mains drainage, gas, electricity, and water are connected to the property, however, we have not obtained verification of this information. Any interested parties should obtain verification on this information via their solicitor or surveyor prior to committing to the purchase of the property.
Referral Fees - Hunters would like to make our clients aware that in addition to the fee we receive from our vendor, Hunters may also receive a commission payment (referral fee) from other service providers for recommending their services to sellers or buyers
Fixtures And Fittings - Only those items mentioned in these sales particulars will be included in the sale of the property
General - These particulars are intended to give a fair and reliable description of the property, however, no responsibility for any inaccuracy or error can be accepted by Hunters, nor do they constitute an offer or contract. Please note that we have not tested any services or appliances referred to in these particulars (including gas/electric central heating) and the purchasers are advised to satisfy themselves as to the working order and condition prior to purchasing the property. If a property is unoccupied at any time, there may be reconnection charges for any switched off or disconnected or drained appliances. All measurements in our particulars are approximate.
Brochures
Barnfield Drive, Solihull- COUNCIL TAXA payment made to your local authority in order to pay for local services like schools, libraries, and refuse collection. The amount you pay depends on the value of the property.Read more about council Tax in our glossary page.
- Band: F
- PARKINGDetails of how and where vehicles can be parked, and any associated costs.Read more about parking in our glossary page.
- Yes
- GARDENA property has access to an outdoor space, which could be private or shared.
- Yes
- ACCESSIBILITYHow a property has been adapted to meet the needs of vulnerable or disabled individuals.Read more about accessibility in our glossary page.
- Ask agent
Energy performance certificate - ask agent
Barnfield Drive, Solihull
Add an important place to see how long it'd take to get there from our property listings.
__mins driving to your place
Get an instant, personalised result:
- Show sellers you’re serious
- Secure viewings faster with agents
- No impact on your credit score
Your mortgage
Notes
Staying secure when looking for property
Ensure you're up to date with our latest advice on how to avoid fraud or scams when looking for property online.
Visit our security centre to find out moreDisclaimer - Property reference 34022687. The information displayed about this property comprises a property advertisement. Rightmove.co.uk makes no warranty as to the accuracy or completeness of the advertisement or any linked or associated information, and Rightmove has no control over the content. This property advertisement does not constitute property particulars. The information is provided and maintained by Hunters, Solihull. Please contact the selling agent or developer directly to obtain any information which may be available under the terms of The Energy Performance of Buildings (Certificates and Inspections) (England and Wales) Regulations 2007 or the Home Report if in relation to a residential property in Scotland.
*This is the average speed from the provider with the fastest broadband package available at this postcode. The average speed displayed is based on the download speeds of at least 50% of customers at peak time (8pm to 10pm). Fibre/cable services at the postcode are subject to availability and may differ between properties within a postcode. Speeds can be affected by a range of technical and environmental factors. The speed at the property may be lower than that listed above. You can check the estimated speed and confirm availability to a property prior to purchasing on the broadband provider's website. Providers may increase charges. The information is provided and maintained by Decision Technologies Limited. **This is indicative only and based on a 2-person household with multiple devices and simultaneous usage. Broadband performance is affected by multiple factors including number of occupants and devices, simultaneous usage, router range etc. For more information speak to your broadband provider.
Map data ©OpenStreetMap contributors.








