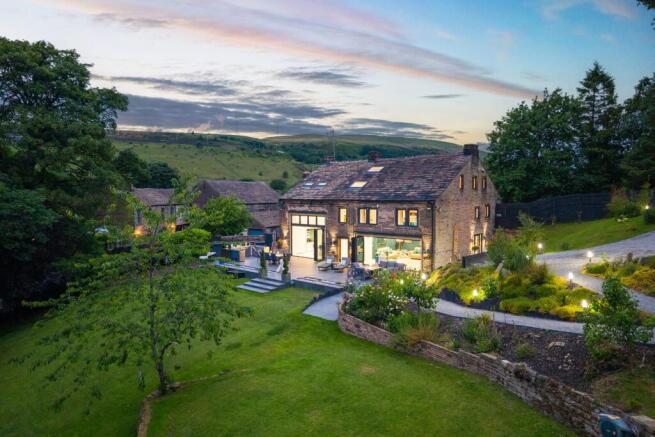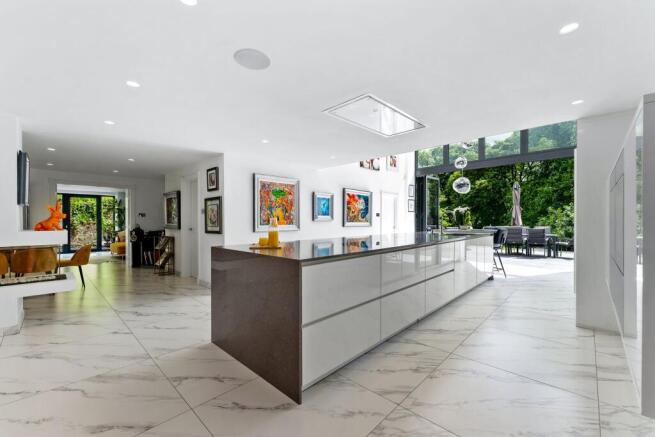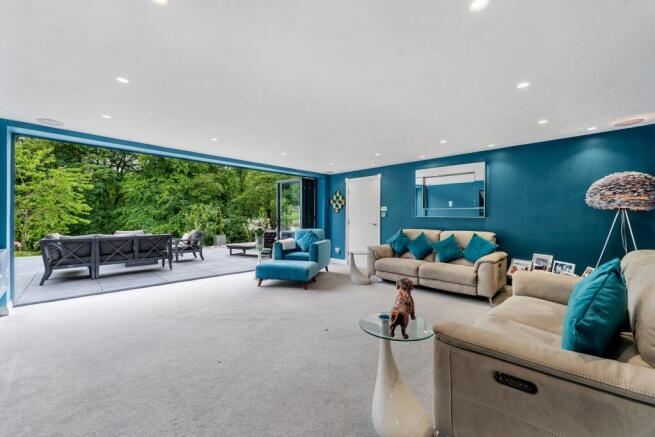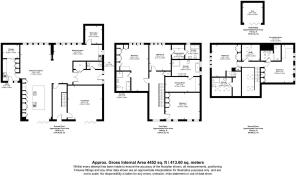Treetops House, Delph, Saddleworth OL3 5 | Reimagined 18th-Century Luxury Home with 4 Acres, Minutes from Delph Village

- PROPERTY TYPE
Detached
- BEDROOMS
5
- BATHROOMS
5
- SIZE
4,452 sq ft
414 sq m
- TENUREDescribes how you own a property. There are different types of tenure - freehold, leasehold, and commonhold.Read more about tenure in our glossary page.
Freehold
Key features
- Meticulously reimagined five-bed home blending 18th-century character with high-end design
- Originally three 1755 cottages, now a single stunning residence with five bathrooms
- Diane Berry kitchen with quartz worktops, Miele and Siemens appliances and bespoke bar
- Beautiful vaulted bedrooms with walk-in dressing rooms and luxury bathrooms throughout
- Zoned underfloor heating, air conditioning, CCTV and high-spec plumbing and electrics
- Landscaped one-acre garden plus three acres of land with gym, greenhouse and hardstanding
- Expansive bifold doors lead to a full-width terrace with outdoor kitchen and hot tub area
- Private gated setting in a peaceful hamlet with sweeping views and electric gates
- Direct access to the Tame Way walking trail and just 10 minutes’ walk to Delph village
- Outstanding local nurseries and schools plus excellent transport links to Manchester
Description
Treetops House, 2 New Barn, Delph, OL3 5TN
SEE THE VIDEO TOUR FOR THIS HOME
A Rich History, Beautifully Reimagined
Treetops House is a one-of-a-kind residence that seamlessly blends 18th-century character with high-end contemporary living. Originally three cottages dating back to 1755, the property has undergone a meticulous six-year transformation, reimagined and rebuilt from its four original walls into an exceptional five-bedroom, five-bathroom home.
The renovation, carried out with the help of a local architect and structural engineer, has future-proofed the property without compromising its heritage. Traditional features, such as stone mullion windows and original oak beams, sit effortlessly alongside sleek aluminium-framed double glazing, expansive bifold doors, and an open-plan layout.
The house is structurally underpinned and benefits from new concrete floors, full electrical rewiring, and an advanced plumbing system, including zoned wet underfloor heating across all three floors, served by separate manifolds. Two boilers and an extra-large water tank ensure faultless heating and hot water for a busy household, while an alarm system with eight CCTV cameras provides ultimate peace of mind.
Treetops House is a rare opportunity to acquire a bespoke, high-end home in a truly idyllic rural setting, surrounded by stunning views. With its blend of historical character and flawless modern detail, it stands as a unique offering in one of Saddleworth’s most desirable locations.
Welcome to Treetops
Just a 10-minute walk from the pretty village centre of Delph in the Tame Valley, the house is nestled in a hamlet of just five homes. Electric sliding gates open to a sweeping driveway with a turning circle and a double garage, providing ample room for parking and securely storing cars and bikes.
From the front, peaceful rural views abound across the rolling hills. Come round to the rear garden to fully admire the handsome exterior, which fuses traditional stonework with those wonderfully wide bifold doors and aluminium windows, matching the glazed front door.
Exceptional Living Spaces
In the spacious hallway beyond, ceiling spots, white walls, and heated porcelain floor tiles combine to create a light-drenched and practical space for family life, which continues throughout the ground floor, except in the spot-lit living room on your right.
Instead, the living room pairs bold blue paintwork with a pale grey carpet for a cosy backdrop for movie nights and daytime play. Sleek, full-width mounted storage beneath the integrated television takes care of games, consoles, and toys to promote relaxation inside – or open up the wall-to-wall bifolds to unwind on the terrace.
Most of the ground floor is filled with a spectacular dining kitchen and entertaining area. Here, an expanse of picture windows and full-height bifold doors creates a seamless transition between home and garden, ideal for big family gatherings and all-day parties.
In the centre, the bespoke Diane Berry kitchen features a vast range of Alno Star white gloss cabinets with anthracite grey interiors. 20mm Silestone grey stellar quartz tops a large island, while the circular breakfast bar beneath stylish pendants is finished in 30mm quartz.
Other details include a Quooker flex boiling tap, an Air Uno ceiling extractor with motor ducting, and an electric pop-up socket. Miele appliances include two single ovens, two warming drawers, an induction hob and a dishwasher. A Neff mini microwave, and an extra-large 2.1m-high Siemens integrated fridge and matching integrated 2.1m freezer complete the kitchen area.
The living space centres around a striking dual-aspect gas fire and a point for a mounted television. Follow the clean architectural lines into the dining room – a more intimate space for mealtimes – and a chic, fully fitted bar adjoining a wine cellar fashioned from the original barrelled cold room.
Just off the kitchen, you’ll discover a matching utility room (with space and plumbing for two laundry appliances). As it also features a sink and direct access to the garden, as well as a storage room, it doubles as a place to take off boots and clean up after gardening, days out, or dog walks.
You can also reach the kitchen and living areas via a side hallway, decorated in beautiful blue-and-gold marble-effect wallpaper that complements the tiled floors. There’s lots of fitted storage here for coats and shoes, and access to a high-spec lavatory with fun flamingo décor.
Bonne Nuit
Return to the rear hall, admiring the pristine white open-riser staircase with its chrome and glass balustrade before exploring upstairs. Lined with a thick carpet, the landing soaks up natural light and comes with integrated storage, while a matching staircase meets the second floor.
Across the upper levels, discover five generous double bedrooms with vaulted spot-lit ceilings, oak beams, plenty of windows framing the leafy views, and integrated storage. Three benefit from walk-in dressing rooms, four are air-conditioned, and all are decorated with calming tones and neutral carpets. The bathrooms are luxuriously appointed with floor-to-ceiling tiling, mains-fed showers, and top-tier sanitaryware and fittings, while three also have full-size baths.
The primary bedroom is particularly impressive, from its dramatic beamed ceiling to an enormous, beautifully furnished walk-in dressing room and a marble-tiled bathroom with double vanity basins with LED mirrors above, a roll-top bath, and a walk-in rainfall shower.
Notable details on the second floor include a fabulous recessed wet-room rainfall shower belonging to bedroom three, and a similarly decorated office with fitted furniture, a lovely beamed ceiling, and a skylight.
Space to Breathe
Outside, the grounds extend to roughly four acres – a landscaped one-acre garden and three acres of land (featuring a 10m x 8m hardstanding area) dotted with mature trees, and boasting an open aspect to farmland and the surrounding countryside.
Open the impressive bifold doors, which reveal a full-width ceramic-tiled patio complete with a stainless-steel outdoor kitchen, leaving you no excuse not to host numerous barbecues and summer gatherings. Follow the terrace round to discover a private hot tub area, where a pebbled path draws you towards a tiered, elevated deck. Relax here on sun loungers or sweat it out in the purpose-built gym, which could also serve as a summerhouse or studio.
Beyond, the expansive lawn sets the scene for countless hours relaxing or playing with the children, hidden away from the world behind established screening trees. The raised flower and shrub beds are bursting with colour and texture, and while manageable, they offer endless delight for keen gardeners, who will love the large greenhouse with its century-old grapevine. Continue exploring to find seating areas that ensure there’s always a sunny spot for drinks and al fresco meals, or open the secure gate to step directly to the Tame Way walking trail.
Out & About
Set within the heart of the beautiful Saddleworth landscape, Treetops House enjoys a peaceful yet well-connected position just outside the picturesque village of Delph in Oldham, Greater Manchester.
The village offers an idyllic rural lifestyle, surrounded by dramatic moorland and open countryside, making it ideal for walkers, cyclists, and nature lovers. The village itself boasts traditional pubs, independent shops, cafés, and The Nook – a highly popular play café for kids.
The Millgate Arts Centre is a local cultural hub hosting theatre productions, film nights, and community events throughout the year. Be sure to visit on Whit Friday, when the country’s brass bands march down the high street as part of an annual competition.
For wider amenities, the nearby Uppermill and Saddleworth villages offer a range of options, including artisan bakeries, restaurants, and farmers’ markets. The Peak District National Park is also within easy reach for weekend adventures. Almost literally on your doorstep, The Tame Way is a long-distance walking trail that offers a 12-mile canal route and an 18-mile river route.
Getting Around
Within a 10-minute drive, you can pick up the Pink line at the Shaw and Crompton tram stop, which runs to East Didsbury and Rochdale. Greenfield train station is also just a short drive away and offers regular services to Manchester Piccadilly, York and Huddersfield, making it ideal for commuters. The A62 links directly to Oldham and Manchester, while the M62 motorway is within easy reach for those travelling further afield. Local bus services also run through the village, connecting residents to nearby Saddleworth villages and Oldham town centre.
Schools
Families are well served by a selection of highly regarded local schools. Just a 10-minute walk away, Swan Meadow Cottage Nursery is rated ‘Outstanding’ by Ofsted. There’s an equally well-rated nursery in Delph, along with an Ofsted ‘Good’ primary and out-of-school care.
Nearby in Oldham, The Blue Coat CofE School offers ‘Outstanding’ secondary education, while St Damian’s RC Science College in Ashton-under-Lyne is equally well rated. For independent options, there are numerous choices in Oldham, including Hulme Grammar School and the Westwood schools. For further and higher education, Oldham College and the universities in Manchester are easily accessible.
EPC Rating: D
- COUNCIL TAXA payment made to your local authority in order to pay for local services like schools, libraries, and refuse collection. The amount you pay depends on the value of the property.Read more about council Tax in our glossary page.
- Band: H
- PARKINGDetails of how and where vehicles can be parked, and any associated costs.Read more about parking in our glossary page.
- Yes
- GARDENA property has access to an outdoor space, which could be private or shared.
- Yes
- ACCESSIBILITYHow a property has been adapted to meet the needs of vulnerable or disabled individuals.Read more about accessibility in our glossary page.
- Ask agent
Treetops House, Delph, Saddleworth OL3 5 | Reimagined 18th-Century Luxury Home with 4 Acres, Minutes from Delph Village
Add an important place to see how long it'd take to get there from our property listings.
__mins driving to your place
Get an instant, personalised result:
- Show sellers you’re serious
- Secure viewings faster with agents
- No impact on your credit score
Your mortgage
Notes
Staying secure when looking for property
Ensure you're up to date with our latest advice on how to avoid fraud or scams when looking for property online.
Visit our security centre to find out moreDisclaimer - Property reference ebc46b1e-0429-4d64-ba0d-031da9c1147e. The information displayed about this property comprises a property advertisement. Rightmove.co.uk makes no warranty as to the accuracy or completeness of the advertisement or any linked or associated information, and Rightmove has no control over the content. This property advertisement does not constitute property particulars. The information is provided and maintained by Burton James, Bolton. Please contact the selling agent or developer directly to obtain any information which may be available under the terms of The Energy Performance of Buildings (Certificates and Inspections) (England and Wales) Regulations 2007 or the Home Report if in relation to a residential property in Scotland.
*This is the average speed from the provider with the fastest broadband package available at this postcode. The average speed displayed is based on the download speeds of at least 50% of customers at peak time (8pm to 10pm). Fibre/cable services at the postcode are subject to availability and may differ between properties within a postcode. Speeds can be affected by a range of technical and environmental factors. The speed at the property may be lower than that listed above. You can check the estimated speed and confirm availability to a property prior to purchasing on the broadband provider's website. Providers may increase charges. The information is provided and maintained by Decision Technologies Limited. **This is indicative only and based on a 2-person household with multiple devices and simultaneous usage. Broadband performance is affected by multiple factors including number of occupants and devices, simultaneous usage, router range etc. For more information speak to your broadband provider.
Map data ©OpenStreetMap contributors.




