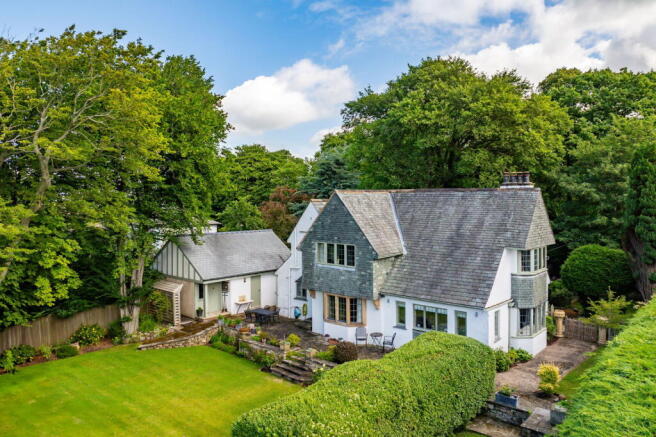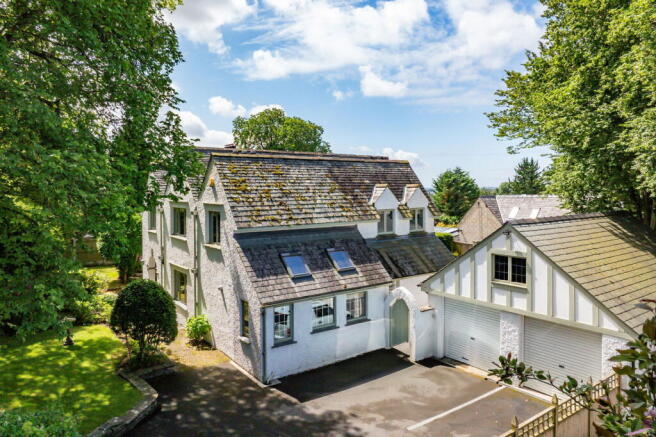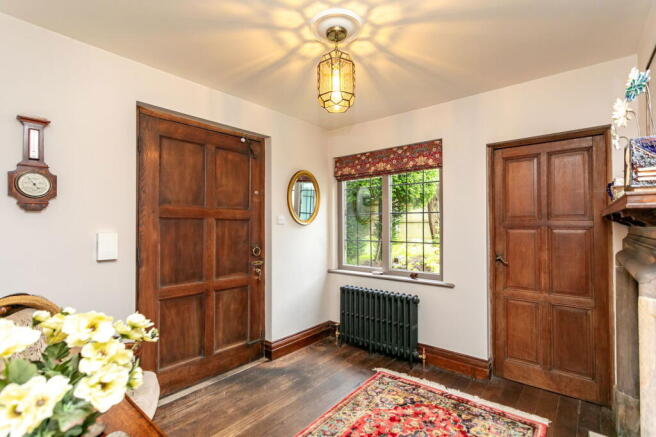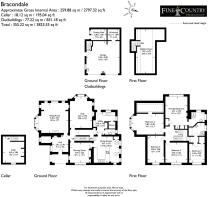Bracondale, 10 Hest Bank Lane, Hest Bank, Lancaster, LA2 6DG
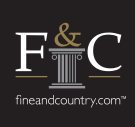
- PROPERTY TYPE
Detached
- BEDROOMS
5
- BATHROOMS
2
- SIZE
Ask agent
- TENUREDescribes how you own a property. There are different types of tenure - freehold, leasehold, and commonhold.Read more about tenure in our glossary page.
Freehold
Key features
- A fabulous family home
- Wonderfully authentic, rich in period details
- Carefully upgraded and well presented
- Prestigious residential area
- Porch, large hall, cloakroom and coats store
- Three receptions, dining kitchen
- Utility, stores, cellar
- Five double bedrooms, ensuite shower, house bathroom
- Double garage, workshop, potting shed, first floor hobbies room
- Private, established garden, screened and sunny
Description
Hest Bank Lane and The Drive are both prestigious residential areas, highly accessible for road and rail links, well served by local amenities in the village, nearby towns and the city of Lancaster. The setting is quiet and exceptionally private whilst the situation offers easy access to the coast and countryside for getting out and about.
In summary, the well-proportioned and character packed, tastefully presented accommodation provides a porch, large hall, cloakroom, three reception rooms, dining kitchen, utility room, downstairs toilet, pantry, store room and cellar. Principal bedroom with ensuite shower room, four further double bedrooms and a house bathroom. Double garage with workshop, potting shed, log store and first floor hobbies room, ample driveway parking and delightful, enclosed gardens that are mature in their planting adding to the privacy.
A fabulous family home, highly recommended for those seeking to establish themselves in their prime location.
Hest Bank is an ever popular and highly respected residential neighbourhood with leafy streets and an attractive, well maintained selection of sought after properties. It’s an accessible location whether travelling for business or pleasure as road and rail links are close at hand. Having an active local community there are shops and services (including a Post Office and pharmacy) within the village with Carnforth, Lancaster and Morecambe all readily accessible and offering a wider choice. The primary school is within walking distance and the area is within catchment for a choice of secondary schools including Lancaster’s prestigious grammar schools.
Bracondale is close enough to the coast to make a daily walk, run or cycle along the shoreline or promenade convenient and it’s also well placed for accessing the nearby countryside of the undulating Lune Valley, the dramatic Forest of Bowland and the incomparable Lake District.
Vendor Insight
We’ve really enjoyed the convenience of location. It’s quiet and peaceful, but we are incredibly central. It’s good for getting onto the motorway for work and the train stations are close by. Carnforth is handy for shopping and from here it isn’t far into Lancaster city centre.
We enjoy walking, so straight from the door we go along the shore or onto the promenade at Morecambe. Within the hour we can be in the heart of the Lake District for longer walks.
Setting the scene
Bracondale was built in 1913 for Edward Mawson, the eldest son of famed garden designer, landscape architect and town planner Thomas Hayton Mawson (1861 –1933). Edward followed in his father’s footsteps and was a successful landscape architect who took over the running of his father’s firm.
The house is true to the period and whilst it has been slightly extended over the years, it remains exceptionally authentic ensuring that lovers of the Edwardian and Arts and Crafts Movement of architecture will be delighted by the wealth of original period details.
There are original fireplaces in the hall, sitting room and snug (formerly the dining room before the kitchen was extended), cellar and in four of the five bedrooms. The fire surround in the morning room was added as was the restored range. There are areas of original oak flooring, original front door, internal oak panel doors with the original handles and a fine oak staircase balustrade and hand rail. In the snug is a delightful stone mullioned bay window with the original leaded glazing.
It is not entirely a period piece however, moving with the times and sympathetic upgrades ensure that this is a house perfectly suited to modern family living. The present owners bought the house in 2017 and have replaced kitchen, utility room, bathroom, bathroom, shower room and cloakroom fittings. The house has been decorated from top to bottom with wallpapers and paints in gently harmonious and muted shades reflecting the garden and leafy surrounds. The result is a restful air of calm that flows throughout.
Outside, a double garage replaced the single one, the new arrangement also providing a workshop, potting shed and first floor hobbies room.
The grand tour
The imposing covered entrance is flagged with the original wide oak front door opening to a delightful and generously proportioned entrance hall with a large sandstone fireplace, Delph tiles and wood burning stove making this a striking focal point. Off is a cloakroom with room to store coats, shoes, boots and the like. The light filled sitting room is an elegant and refined room, the dual aspect provides lovely garden views with a bay window, fitted with a cabinet concealing a pop-up TV. A second sandstone fireplace, this time with an open grate, brick hearth and surround makes a noteworthy feature. When the kitchen was extended to provide room for dining, the formal dining room was repurposed as a snug with two walls of floor to ceiling shelving for books and display. The bay window is an original feature and has sandstone mullions and the original leaded glazed (the rest of the house has double glazing, but this window was retained). The fireplace in here is very similar to the one in the sitting room, a restful room for reading or home working. The morning room has a new oak floor, painted tongue and groove dado boarding, a fitted alcove cupboard and a characterful restored range within a painted surround.
The dining kitchen is a sociable and hospitable room with a space to cook and also eat in the light drenched dining area. The kitchen is attractively fitted with painted cabinets and Silestone worktops and is well equipped for the keen cook. The dining area includes a fitted dresser, made to match the cabinets, flooring throughout is laid with large square Italian ceramic stone look tiles. This continues through into the ancillary domestic offices, a utility room where the cabinets co-ordinate with those in the kitchen for a continuous look, this time with oak worktops. There are two shelved pantries, a door to the rear porch and a part paneled cloakroom with contemporary toilet and vanity unit. The cellar room offers space for storage and has an original fire surround. On the first floor, the principal bedroom is a lovely light room with a cast iron fireplace and a built-in linen store. Fitted wardrobes provide plenty of storage and there is an ensuite shower room with part boarded walls and heritage style appointments complimented by a heated tiled floor, dual fuel heated towel rail and an illuminated mirror. The second bedroom has a delightful bay window, a painted fireplace with Delph tiles, a fitted wardrobe and door to useful eaves storage room. The third and fourth double bedrooms both have painted paneling to dado height, one possesses an unusual corner fireplace with Delph tiles. The fifth small double bedroom is currently being used as a home office with a fitted desk having two workstations. There’s a painted fire surround in here, two shelved alcoves and a deep walk-in cupboard. The family bathroom is similarly appointed to the ensuite but has both a bath and a large rainfall shower.
Family friendly, the house has a practical and well considered layout that works a treat, rooms are well proportioned, attractively decorated and tastefully presented. Windows enjoy leafy garden views. The colour palette reflects nature with traditional architectural details retained wherever possible and echoed in the appointments that have been added as part of the refurbishment. It feels welcoming, inviting and instantly comfortable. This is a house to call home.
Vendor Insight
We have appreciated the fact that the house has given us plenty of rooms to enjoy hobbies and have family to stay. It’s a great house for entertaining, the sitting room is a good size and when the weather is warmer, we love to be outside in the garden which is very private.
Step outside
Gardens surround Bracondale offering seclusion and privacy, it’s not overlooked which make it ideal for relaxing as a family and having friends over. The main garden to the west and south is gated and features a stone flagged seating terrace enjoying a sunny west facing aspect with plenty of room for outdoor furniture. A short flight of stone steps leads down to a large lawn, perfect for family play. A hedge within the garden screens a further lawn with shed. The garden to the east includes a gate and path from Hest Bank Lane surrounded by a substantial yew clipped into an arch. Established shrubs and mature trees punctuate the garden adding definition and increasing the privacy.
Built in 2019, the detached garage has two electric manual roller doors, a workbench at the back, power, light and a wash basin. Through a door and there is a separate workshop. An enclosed set of stairs leads to a first floor hobbies room and attached to the rear is a potting shed and wood store. In front of the garage is a tarmac area with room to park and turn.
Outside tap and lighting.
Directions
what3words repaid.owns.shelving
Use Sat Nav LA2 6DG with reference to the directions below:
Easily accessible, Bracondale may be approached from several directions – from the Hest Bank coastal area, from Lancaster/A6 or from the north.
Approaching from Lancaster direction, leave the city travelling northbound on the A6. After crossing over the Bay Gateway link road (the A683) turn second left onto Hest Bank Lane. Drive straight ahead here and over the crossroads (with Hasty Brow Road and Throstle Grove). Now take the third turning on the left onto The Drive. Bracondale is the first house on the left.
Included in the sale
Fitted carpets, curtains, curtain poles, blinds, light fittings and domestic appliances as follows: Six ring gas hob, extractor fan, double oven and combination grill, warming drawer, microwave, larder fridge and dishwasher, all of which are Siemens. Free standing washing machine and tumble dryer, both Bosch. Curved screen Samsung TV.
Services
Mains electricity, gas, water and drainage. Gas fired central heating from a Vaillant boiler in the utility room. The kitchen, utility, cloakroom, bathroom, shower room and workshop all have electric underfloor heating. The bath and shower room towel rails are run off the central heating boiler. Electric heater in hobbies room. Wood burning stove in the hall, open fires in the sitting room and snug, range fire in the morning room.
Please Note
Ownership of the access on The Drive is shared between the seven properties with upkeep split according to user. Responsibility for cutting the verges is also shared between the property owners.
Brochures
Brochure 1- COUNCIL TAXA payment made to your local authority in order to pay for local services like schools, libraries, and refuse collection. The amount you pay depends on the value of the property.Read more about council Tax in our glossary page.
- Band: G
- PARKINGDetails of how and where vehicles can be parked, and any associated costs.Read more about parking in our glossary page.
- Yes
- GARDENA property has access to an outdoor space, which could be private or shared.
- Private garden
- ACCESSIBILITYHow a property has been adapted to meet the needs of vulnerable or disabled individuals.Read more about accessibility in our glossary page.
- Ask agent
Bracondale, 10 Hest Bank Lane, Hest Bank, Lancaster, LA2 6DG
Add an important place to see how long it'd take to get there from our property listings.
__mins driving to your place
Get an instant, personalised result:
- Show sellers you’re serious
- Secure viewings faster with agents
- No impact on your credit score
Your mortgage
Notes
Staying secure when looking for property
Ensure you're up to date with our latest advice on how to avoid fraud or scams when looking for property online.
Visit our security centre to find out moreDisclaimer - Property reference S1381661. The information displayed about this property comprises a property advertisement. Rightmove.co.uk makes no warranty as to the accuracy or completeness of the advertisement or any linked or associated information, and Rightmove has no control over the content. This property advertisement does not constitute property particulars. The information is provided and maintained by Fine & Country, Lakes & North Lancs. Please contact the selling agent or developer directly to obtain any information which may be available under the terms of The Energy Performance of Buildings (Certificates and Inspections) (England and Wales) Regulations 2007 or the Home Report if in relation to a residential property in Scotland.
*This is the average speed from the provider with the fastest broadband package available at this postcode. The average speed displayed is based on the download speeds of at least 50% of customers at peak time (8pm to 10pm). Fibre/cable services at the postcode are subject to availability and may differ between properties within a postcode. Speeds can be affected by a range of technical and environmental factors. The speed at the property may be lower than that listed above. You can check the estimated speed and confirm availability to a property prior to purchasing on the broadband provider's website. Providers may increase charges. The information is provided and maintained by Decision Technologies Limited. **This is indicative only and based on a 2-person household with multiple devices and simultaneous usage. Broadband performance is affected by multiple factors including number of occupants and devices, simultaneous usage, router range etc. For more information speak to your broadband provider.
Map data ©OpenStreetMap contributors.
