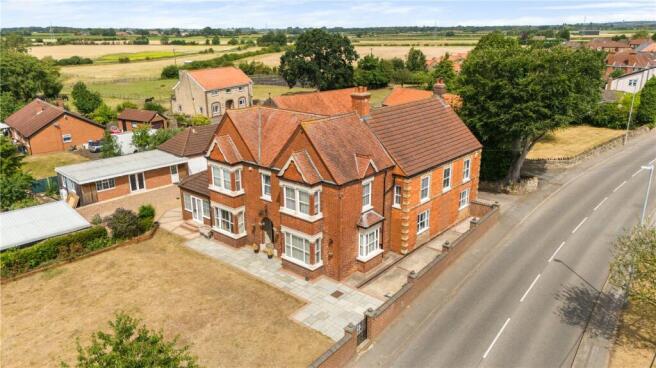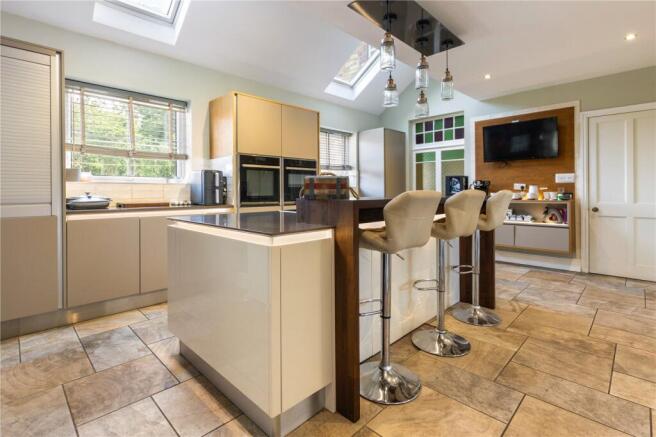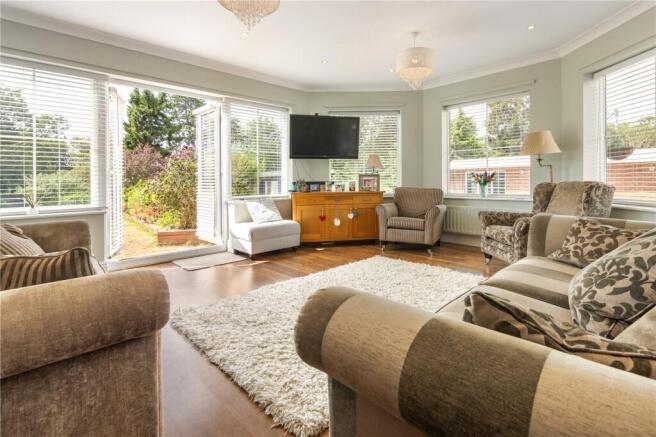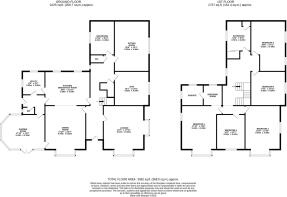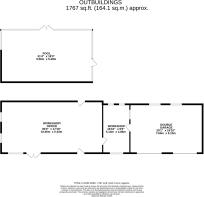
Messingham Road, Scotter, North Lincolnshire, DN21

- PROPERTY TYPE
Detached
- BEDROOMS
5
- BATHROOMS
3
- SIZE
Ask agent
- TENUREDescribes how you own a property. There are different types of tenure - freehold, leasehold, and commonhold.Read more about tenure in our glossary page.
Ask agent
Key features
- Elegant Period Home in Prominent Location
- Five Reception Rooms with Original Features
- Open Plan Kitchen with Central Island and Skylights
- Swimming Pool in Enclosed Pavilion
- Spacious Workshop or Home Office
- Triple Garage with Double and Single Bays
- Gated Driveway with Parking and Turning Area
- Plot in Excess of Three-Quarters of an Acre
Description
Occupying a prominent position within the well-regarded village of Scotter, this distinguished period home offers a superb combination of historic character and modern refinement. Originally dating from the late 18th century, with later extensions and thoughtful upgrades, the property has been beautifully refurbished to suit contemporary family life. Set within generous grounds that include landscaped gardens, a swimming pool, and a range of outbuildings, it offers spacious and versatile accommodation throughout. With high ceilings, light-filled rooms, and a wealth of original features alongside quality modern appointments, this is a striking home that balances tradition with everyday comfort and style.
Step Inside
An attractive entrance hall with original tiled flooring sets the tone for what lies ahead—well-proportioned rooms, a flowing layout, and considered details throughout. The principal reception rooms are set to either side of the hall: a bright and welcoming sitting room with tall sash windows, and a wide brick fireplace housing a multi-fuel stove; and a formal dining room with beautiful period features including covings and skirting boards.
From the dining room, an open square arch leads into the kitchen—a well-appointed space fitted with quality fitted appliances and a central island incorporating the hob, breakfast bar, and a rise-and-fall extractor. Ceramic tiled flooring, twin Velux skylights, and large windows ensure the space feels bright and practical
.
The kitchen, dining room, and garden room connect beautifully, creating a sociable and flexible hub at the heart of the home. The garden room, leading off the dining area, is a wonderful extension of the living space. Surrounded by windows on three sides and with French doors opening directly onto the garden, it enjoys an abundance of natural light and has a lovely connection to the outdoors, while its location ensures it works seamlessly with both the kitchen and dining room. Whether used for relaxing, entertaining, or everyday family life.
Three doors lead from the kitchen: one back to the main hallway; one into the utility room, which also serves as a boot room and one into the rear lobby—the home’s daily entrance, with external access and a separate WC opposite.
To the rear of the main hallway, beyond the stairs, are two additional ground floor rooms—currently used as a snug and gym—offering flexibility for family use, home working or hobbies. A further bathroom with separate WC completes the ground floor.
Step Outside
The property is approached via a gated driveway leading into a generous gravelled courtyard, providing ample parking and turning space. The house enjoys an elevated position within a plot extending to in excess of three-quarters of an acre, with the garden stretching all the way down to the River Eau at the foot of the plot.
To one side of the courtyard is a substantial range of outbuildings, including a spacious workshop or home office—ideal for a variety of uses including home working, hobbies or future conversion (subject to consents). Adjoining this is a triple garage, arranged as a double bay and single bay, providing excellent covered storage and secure parking.
The garden has been thoughtfully planted with mature trees, shrubs, and hedging, offering interest and structure throughout the year. Gently sloping away from the house, it creates a beautiful setting with a sense of space. A dedicated swimming pool pavilion sits neatly within the garden—enclosed by glazed walls on three sides and designed for year-round enjoyment. The pool itself measures approximately 5m x 3m, with space around it for seating and relaxation. Its enclosed position means it can be opened up during the summer months while remaining clean and usable through autumn and winter.
Brochures
Particulars- COUNCIL TAXA payment made to your local authority in order to pay for local services like schools, libraries, and refuse collection. The amount you pay depends on the value of the property.Read more about council Tax in our glossary page.
- Band: G
- PARKINGDetails of how and where vehicles can be parked, and any associated costs.Read more about parking in our glossary page.
- Yes
- GARDENA property has access to an outdoor space, which could be private or shared.
- Yes
- ACCESSIBILITYHow a property has been adapted to meet the needs of vulnerable or disabled individuals.Read more about accessibility in our glossary page.
- Ask agent
Messingham Road, Scotter, North Lincolnshire, DN21
Add an important place to see how long it'd take to get there from our property listings.
__mins driving to your place
Get an instant, personalised result:
- Show sellers you’re serious
- Secure viewings faster with agents
- No impact on your credit score
Your mortgage
Notes
Staying secure when looking for property
Ensure you're up to date with our latest advice on how to avoid fraud or scams when looking for property online.
Visit our security centre to find out moreDisclaimer - Property reference FAC230052. The information displayed about this property comprises a property advertisement. Rightmove.co.uk makes no warranty as to the accuracy or completeness of the advertisement or any linked or associated information, and Rightmove has no control over the content. This property advertisement does not constitute property particulars. The information is provided and maintained by Fine & Country, Northern Lincolnshire. Please contact the selling agent or developer directly to obtain any information which may be available under the terms of The Energy Performance of Buildings (Certificates and Inspections) (England and Wales) Regulations 2007 or the Home Report if in relation to a residential property in Scotland.
*This is the average speed from the provider with the fastest broadband package available at this postcode. The average speed displayed is based on the download speeds of at least 50% of customers at peak time (8pm to 10pm). Fibre/cable services at the postcode are subject to availability and may differ between properties within a postcode. Speeds can be affected by a range of technical and environmental factors. The speed at the property may be lower than that listed above. You can check the estimated speed and confirm availability to a property prior to purchasing on the broadband provider's website. Providers may increase charges. The information is provided and maintained by Decision Technologies Limited. **This is indicative only and based on a 2-person household with multiple devices and simultaneous usage. Broadband performance is affected by multiple factors including number of occupants and devices, simultaneous usage, router range etc. For more information speak to your broadband provider.
Map data ©OpenStreetMap contributors.
