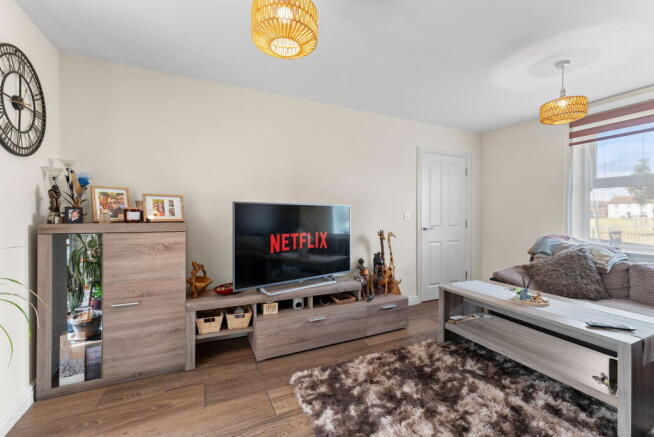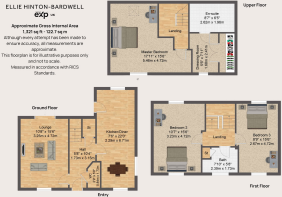Derwent Way, Spalding, PE11

- PROPERTY TYPE
Detached
- BEDROOMS
3
- BATHROOMS
2
- SIZE
1,321 sq ft
123 sq m
- TENUREDescribes how you own a property. There are different types of tenure - freehold, leasehold, and commonhold.Read more about tenure in our glossary page.
Freehold
Key features
- Reference: EH1075
- NO CHAIN
- THREE LARGE BEDROOMS
- MASTER SUITE - Inc Dressing Room & Ensuite
- DOUBLE GARAGE
- 3 Floors - 127 sq. m
Description
Spacious 3-Bed, 3-Storey Detached Home with Double Garage, Huge Rooms & Field Views – Just £270,000!
Set on one of Spalding’s most spacious and sought-after roads, this beautifully proportioned three-bedroom, three-storey home offers an exceptional amount of space inside and out; all at a truly unbeatable price. Positioned on a corner plot overlooking a large open field, this is one of the most substantial houses on the street and benefits from a double garage, driveway for four cars, and immense kerb appeal.
With generously sized rooms, peaceful surroundings, and a master suite that spans the entire top floor, this home is ideal for growing families or those seeking space and flexibility.
Inside, the home stretches over three generous floors, with room sizes that truly impress. Because the property is currently tenanted, we’ve been unable to capture full internal photography, but once you explore the floorplan, video tour and brochure, you’ll quickly see the exceptional space on offer.
Step into a wide and welcoming entrance hall, where tiled flooring runs throughout and a large understairs cupboard neatly swallows coats, shoes and clutter. Off to the side, a handy downstairs WC adds practicality, with a wash basin, tiled splashback, radiator and storage cupboard.
The living room is a light and comfortable space, with a large window to the front and double doors opening into the garden. Whether you’re hosting friends or enjoying a quiet evening in, the flow of natural light and the view of greenery front and back make this a lovely spot to unwind.
The kitchen/diner is a real highlight, stretching over 22 feet in length and filled with light from three windows, including a charming bay window and a door that leads out to the patio.
There’s excellent storage throughout, with a full run of units, an integrated double oven, gas hob, integrated dishwasher and space for white goods. Tiled splashbacks surround the kitchen area, and two radiators ensure the space stays cosy year-round.
The first floor reveals two of the home’s three bedrooms and both are exceptionally generous doubles! Bedroom Two, holds dual-aspect windows and space to easily accommodate a king size bed, wardrobes and more, with two radiators ensuring comfort in all seasons. Bedroom Three is equally impressive, a fantastic third bedroom, also dual aspect, and large enough to serve as a guest suite, playroom or a spacious home office.
The family bathroom is compact but practical, with a tiled floor, partially tiled walls, and a large glazed window. A full-sized bath with handheld shower offers flexibility, while spotlights and a towel radiator add the finishing touches. A built-in cupboard houses the water tank neatly out of sight.
The entire top floor is dedicated to the most luxurious space in the house; the master suite. The main bedroom is enormous, with a window to the front enjoying open field views, plus a rear velux window that fills the space with natural light. The décor is calm and neutral, with soft carpet underfoot and two radiators for comfort.
From here, step into the private dressing room, with a fitted wardrobe, complete with hanging rail and shelving above. A side window gives more field views, and there's even a radiator for winter warmth.
The ensuite is a real standout; being fully tiled, it really is a modern sanctuary featuring a large walk-in shower with multiple functions, towel radiator, velux window, and spotlights. Perfect for a revitalising start or wind-down at the end of the day.
The home is just as impressive externally. To the rear is a generously sized garden with patio, lawn, mature trees and shrubs. It is fantastic for serving any purpose, whether that be a space for the children to burn off energy or for a tranquil time for light gardening and unwinding. The double garage can be accessed from both the front and garden and, combined with the four-car driveway, provides an abundance of parking.
The front outlook is a dream. A beautiful green field directly opposite, a gentle slope with planted borders, and a sense of space and calm rarely found in such a convenient location.
Entrance Hall - 3.05m x 1.55m (10'0" x 5'1")
WC - 1.55m x 0.64m (5'1" x 2'1")
Lounge - 4.57m x 3.07m (15'0" x 10'1")
Kitchen/Diner - 6.71m x 2.13m (22'0" x 7'0")
Landing
Bedroom Two - 4.57m x 3.05m (15'0" x 10'0")
Bedroom Three - 4.57m x 2.46m (15'0" x 8'1")
Bathroom - 1.55m x 2.39m (5'1" x 7'10") max
Landing
Master Bedroom - 4.57m x 5.46m (15'0" x 17'11") max
Dressing Room - 2.41m x 1.52m (7'11" x 5'0")
Ensuite - 1.83m x 2.44m (6'0" x 8'0")
Please take the opportunity to look at the virtual tour and detailed brochure for this home. Viewing is however still highly recommended to appreciate the potential of this fantastic property.
The Location – Why Derwent Way, Spalding?
Tucked away on one of Spalding’s most peaceful and spacious residential roads, Derwent Way offers an ideal blend of calm surroundings and everyday convenience. With its open green space directly opposite, generous plot sizes, and quiet, well-kept streets, this corner of town is perfect for families, professionals, and anyone looking for a bit more breathing room.
Schools & Education
Derwent Way is well placed for families, with a range of local schools nearby. From trusted primary options to secondary schools with strong reputations, Spalding supports children at every stage of their educational journey. Grammar schools, academies, and nurseries are all within easy reach, helping families put down long-term roots.
Transport & Connectivity
Despite its peaceful setting, Derwent Way is just minutes from key transport links. Spalding train station connects easily to Peterborough, providing fast routes into London and the wider region. The nearby A16 and A1175 ensure quick access to surrounding towns and cities, making commuting by car both easy and efficient.
Lifestyle & Leisure
Life on Derwent Way has a relaxed, village-like feel. With a large field just across the road and quiet streets to explore, it's a haven for walkers, dog owners, and those who enjoy time outdoors. Spalding town centre, with its historic market, riverside walks, and mix of independent shops and eateries is just a short drive or cycle away. Whether you're popping out for a coffee, browsing the Saturday market, or enjoying an afternoon in nearby Springfields, there's always something to do close to home.
With space, views, parking and value all rolled into one, this is a rare opportunity not to be missed. Book your viewing with Ellie today!
Brochures
Brochure 1- COUNCIL TAXA payment made to your local authority in order to pay for local services like schools, libraries, and refuse collection. The amount you pay depends on the value of the property.Read more about council Tax in our glossary page.
- Band: C
- PARKINGDetails of how and where vehicles can be parked, and any associated costs.Read more about parking in our glossary page.
- Garage,Driveway,Off street
- GARDENA property has access to an outdoor space, which could be private or shared.
- Private garden
- ACCESSIBILITYHow a property has been adapted to meet the needs of vulnerable or disabled individuals.Read more about accessibility in our glossary page.
- No wheelchair access
Derwent Way, Spalding, PE11
Add an important place to see how long it'd take to get there from our property listings.
__mins driving to your place
Get an instant, personalised result:
- Show sellers you’re serious
- Secure viewings faster with agents
- No impact on your credit score
Your mortgage
Notes
Staying secure when looking for property
Ensure you're up to date with our latest advice on how to avoid fraud or scams when looking for property online.
Visit our security centre to find out moreDisclaimer - Property reference S1381674. The information displayed about this property comprises a property advertisement. Rightmove.co.uk makes no warranty as to the accuracy or completeness of the advertisement or any linked or associated information, and Rightmove has no control over the content. This property advertisement does not constitute property particulars. The information is provided and maintained by eXp UK, East Midlands. Please contact the selling agent or developer directly to obtain any information which may be available under the terms of The Energy Performance of Buildings (Certificates and Inspections) (England and Wales) Regulations 2007 or the Home Report if in relation to a residential property in Scotland.
*This is the average speed from the provider with the fastest broadband package available at this postcode. The average speed displayed is based on the download speeds of at least 50% of customers at peak time (8pm to 10pm). Fibre/cable services at the postcode are subject to availability and may differ between properties within a postcode. Speeds can be affected by a range of technical and environmental factors. The speed at the property may be lower than that listed above. You can check the estimated speed and confirm availability to a property prior to purchasing on the broadband provider's website. Providers may increase charges. The information is provided and maintained by Decision Technologies Limited. **This is indicative only and based on a 2-person household with multiple devices and simultaneous usage. Broadband performance is affected by multiple factors including number of occupants and devices, simultaneous usage, router range etc. For more information speak to your broadband provider.
Map data ©OpenStreetMap contributors.




