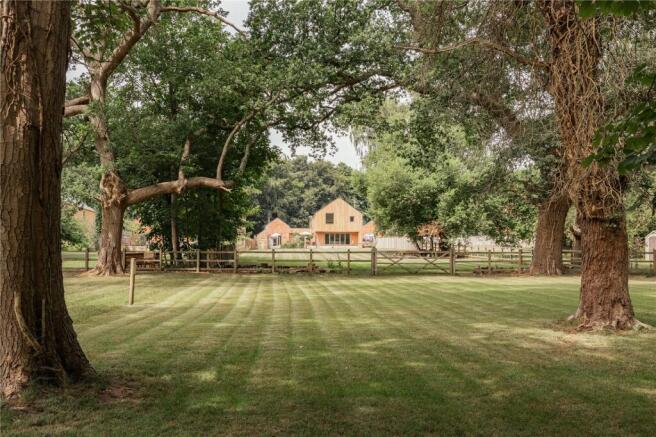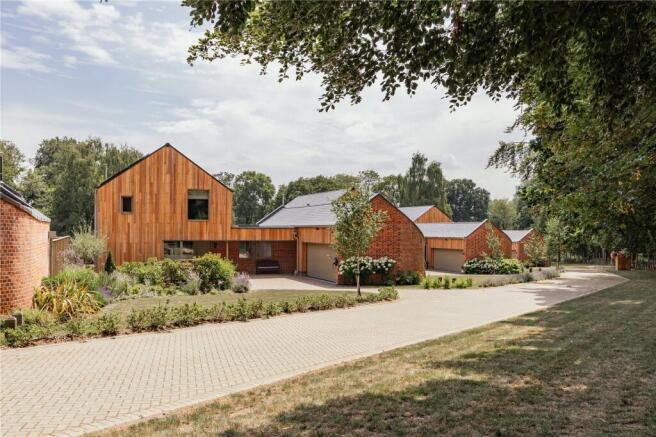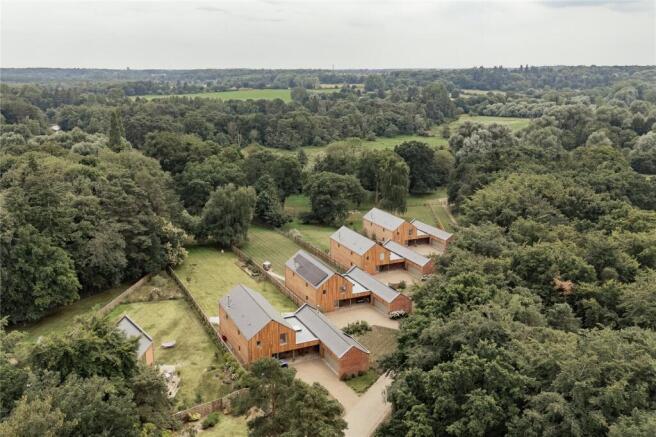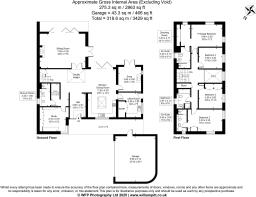Taverham Park Avenue, Taverham, Norfolk, NR8

- PROPERTY TYPE
Detached
- BEDROOMS
4
- BATHROOMS
4
- SIZE
2,963 sq ft
275 sq m
- TENUREDescribes how you own a property. There are different types of tenure - freehold, leasehold, and commonhold.Read more about tenure in our glossary page.
Freehold
Key features
- Contemporary 4/5-bedroom detached property
- Award winning architectural design
- Air source heating & Solar panels
- Double garage
- Private tree-lined driveway
- Generous plot of 0.71 acres (stms)
- Landscaped gardens
- Next to Taverham Mill Nature Reserve
Description
__________
KEY FEATURES
- Small exclusive development
- Architecturally designed property completed in 2020/1
- Structural warranty
- Cladding warranty
- Larch cladding
- Galvanised metal downpipes & guttering
- Air Source underfloor heating to the ground floor
- 48 solar roof panels
- High specification finish throughout
- Aluminium windows & doors
- Oak shaker doors internally
- Engineered oak flooring
- EPC rated A (105)
- Bosch kitchen appliances
- Quartz kitchen worktops
- Private tree lined driveway
__________
GROUND FLOOR
- Spacious entrance hall
- Open plan kitchen/dining room
- Utility room
- Sitting room
- Snug
- Study
- Shower room
- Cloakroom
__________
FIRST FLOOR
- Principal bedroom with dressing room & en suite
- Bedroom 2 with en suite
- 2 further bedrooms
- Family bathroom
__________
OUTSIDE
- Landscaped front garden
- Large south facing rear garden
- Terrace
- Woodland
- Rotating garden pod
- Double garage
- Ample off-road parking
- Kayak & canoe access to River Wensum
__________
ADDITIONAL FEATURES
Utilities
- Water supply: mains
- Electricity: mains + 48 PV panels + 2 Tesla batteries (27 kw capacity) + Zappi car charger
- Heating: Air source (Mitsubishi Ecodan)
- Drainage: mains
- Broadband connection: FTTP
- Parking: Off road & detached double garage
Rights and Restrictions
- Private rights of way: Yes
- Public rights of way: No
- Listed Property: No
- Restrictions: Yes
- Easements: Yes
- Conservation area: No
Risks
- Flooded in last 5 years: No
__________
TENURE & LAND REGISTRY
Freehold: NK514699
__________
LOCAL AUTHORITY
Broadland District Council, Band: G
__________
EPC RATING
A - 105
__________
DESCRIPTION
The development at Taverham Park Avenue by Fleur Homes has garnered multiple accolades from leading industry bodies, recognising its thoughtful design, picturesque setting, and commitment to sustainable quality. It was a finalist in the 'Development of the Year (up to 20 Homes)' category at the 2022 British Homes Awards, shortlisted for 'Project of the Year (up to £10 million)' at the 2022 National Building & Construction Awards, and received a High Commendation in the Design category at the 2023 Broadland Design Awards. In summary, judges across multiple awards praised the home’s aesthetic quality and sensitive integration with its natural setting. They highlighted its originality, meticulous attention to detail, and environmentally considerate design—making it a standout example of sustainable, context-aware architecture.
Micklethwaite is a distinctive contemporary residence designed by the award-winning Norfolk architect Anthony Hudson. The property seamlessly blends traditional and contemporary materials, using red brick, locally sourced glass, Welsh slate roof, and sustainable timber cladding. Floor-to-ceiling glazing, along with bi-fold and French doors, create a strong connection between indoor and outdoor spaces, maximising natural light and views of the surrounding landscape.
This exceptional property offers bright, generously proportioned accommodation, finished to an impeccable standard throughout. It features a double garage, a beautifully landscaped front garden, and a spacious south-facing rear garden that opens directly onto adjoining woodland—creating a truly magical and secluded setting that blends luxury with nature.
__________
GROUND FLOOR
The front door opens into a spacious entrance hall (12’0 x 7’11) that leads through to the open-plan kitchen and dining room (23’11 x 14’1). To the left, a dedicated study (13’5 x 12’2) features bespoke fitted furniture, offering an ideal space for home working. Adjacent is a beautifully appointed shower room (11’4 x 5’3), providing the flexibility to use the study as a fifth bedroom if desired. The shower room is fitted with a large walk-in shower, wash hand basin, WC, and a heated towel rail, all finished to a high standard. A practical cloakroom area (11’4 x 8’10) provides ample space for the storage of outdoor wear, complemented by a convenient cupboard located under the staircase for additional storage.
The kitchen features bespoke fitted Masterclass cabinetry complemented by elegant quartz worktops. High-spec integrated appliances include an induction hob with overhead extraction, a fridge-freezer, fan oven, steam oven, dishwasher, and a Quooker boiling water tap. A set of bi-folding doors opens directly onto the rear terrace, creating a seamless flow between indoor and outdoor living spaces. The utility room (12’6 x 7’7) is well-appointed with a range of built-in cabinetry and space and plumbing for 2 freestanding laundry appliances, along with a fitted water softener. A spacious walk-in double cupboard houses the pressurised water tank and provides additional practical storage. Additional features include loft access and an external door leading to the side of the property.
Double doors open into the spacious sitting room (23’0 x 17’5), which features bi-fold doors and a set of French doors leading to the rear terrace. A cosy wood-burning stove adds warmth and charm, creating a perfect setting for relaxation. Additionally, there is a snug (12’6 x 11’6) with its own wood-burning stove and French doors opening directly out to the rear garden.
__________
FIRST FLOOR
An oak staircase with inlaid glass rises to the first-floor landing, which offers convenient built-in storage. The principal bedroom (15’9 x 11’2) enjoys dual-aspect views over the rear garden, stretching towards the adjoining woodland and the nature reserve beyond. Adjacent to the bedroom is a dressing room (10’11 x 6’11) with bespoke fitted furniture, while the en suite (10’8 x 6’11) features a large walk-in shower, wash hand basin, WC, and a heated towel rail.
Bedroom 2 (17’5 x 10’10) is positioned at the front of the property and features a striking wood-panelled wall, complemented by bespoke fitted storage. The en suite (11’2 x 5’4) is equipped with a large walk-in shower, wash hand basin, WC, and a heated towel rail, offering both style and practicality.
Bedroom 3 (12’6 x 11’10) is equipped with bespoke fitted furniture and provides additional access to the loft space. Bedroom 4 (11’10 x 10’10) also offers convenient access to the loft.
The family bathroom (9’9 x 6’11) is fitted with a bath, separate shower, wash hand basin, WC, and a heated towel rail, offering both functionality and comfort.
__________
OUTSIDE
Micklethwaite is one of six bespoke, four-bedroom contemporary homes set within the beautifully restored parkland of Taverham Hall School. Accessed via a tree-lined private driveway, the property boasts a generous private garden and a tranquil wooded backdrop beside the River Wensum, offering an exceptional blend of privacy, natural beauty, and modern living.
The landscaped front garden is complemented by a brick-paved driveway, providing ample off-road parking and access to the double garage, which features an electric roller door.
A side gate provides access to the rear garden, where a beautiful resin-bound pathway extends, leading to the tranquil outdoor space. An Indian stone pathway continues down to a rotating garden pod, offering an exceptional feature for relaxation or entertaining.
The garden is primarily laid to lawn, with the area near the rear of the property and the seating terrace beautifully landscaped to create an inviting outdoor space.
Beyond the fenced garden lies an area of woodland, naturally attracting a variety of local wildlife, further enhancing the property's peaceful and serene setting.
Langley Prep School has granted access to the River Wensum for kayaks and canoes, this is a positive development for residents of Taverham Park Avenue, offering new recreational opportunities and enhancing local engagement with the natural environment.
__________
SITUATION
Taverham sits just 6 miles from Norwich city centre, offering countryside tranquillity alongside city convenience. Nestled on the River Wensum, it provides scenic landscapes and outdoor amenities. The village has an abundance of green space and access to the historic Marriot's Way footpath and cycle route, connecting the market town of Aylsham and Norwich. Taverham Mill is a local landmark and was once a major producer of paper which was used to produce The Times newspaper, Oxford English Dictionary and even banknotes for the Bank of England, before the mill's closure in 1899. Now the 100-acre site is a picturesque nature reserve with walks and four lakes fondly fished by anglers for carp, tench, roach, perch and pike.
Taverham has an excellent range of local amenities, including a village hall offering varied activities, there is a library, schools for all age groups including a sixth form and the independent Langley Prep School. There is a doctors’ surgery, veterinary practice, scout hut, public house, pharmacy, dentist, and a good selection of shops and food outlets.
Norwich city centre is easily accessible and provides excellent shopping and cultural facilities. Norwich Cathedral is situated in The Close on the edge of the River Wensum and there is an extensive variety of restaurants, wine bars and leisure pursuits available within the city and a good selection of schools in both state and private sector. On the eastern side of the city is a mainline railway station (about 7.5 miles from the property) which has a direct line to London Liverpool Street and there is also a regular train service to Cambridge. The Southern Bypass gives access to the Midlands to the west via the A47 and to London and the south via the A11 and M11 and to the north of the city Norwich International Airport city with regular flights to the UK and Europe with connections worldwide.
__________
DRIVING DISTANCES (approx.)
- Northern Distributor Road: 1.8 miles
- Norwich Airport: 4.3 miles
- A47 Southern bypass: 4.6 miles
- Norfolk & Norwich Hospital: 7.0 miles
- Norwich Railway Station: 7.5 miles
__________
WHAT3WORDS
We highly recommend the use of the what3words website/app. This allows the user to locate an exact point on the ground (within a 3-metre square) by simply using three words.
workbook.boot.provide
__________
AGENTS NOTE
A professional management company has been appointed to oversee the maintenance of communal areas and to cover the electricity costs associated with the shared private pumping station located by plot 6. Each resident contributes an annual service charge of £1,100.00.
An additional annual contribution of £200.00 per household is payable to Taverham Hall School for the maintenance of the private road. There is a pathway leading to the school’s jetty on the River Wensum and residents have river access for kayaking and canoeing.
__________
IMPORTANT NOTICE
1. These particulars have been prepared in good faith as a general guide, they are not exhaustive and include information provided to us by other parties including the seller, not all of which will have been verified by us.
2. We have not carried out a detailed or structural survey; we have not tested any services, appliances or fittings. Measurements, floor plans, orientation and distances are given as approximate only and should not be relied on.
3. The photographs are not necessarily comprehensive or current, aspects may have changed since the photographs were taken. No assumption should be made that any contents are included in the sale.
4. We have not checked that the property has all necessary planning, building regulation approval, statutory or regulatory permissions or consents. Any reference to any alterations or use of any part of the property does not mean that necessary planning, building regulations, or other consent has been obtained.
5. Prospective purchasers should satisfy themselves by inspection, searches, enquiries, surveys, and professional advice about all relevant aspects of the property.
6. These particulars do not form part of any offer or contract and must not be relied upon as statements or representations of fact; we have no authority to make or give any representation or warranties in relation to the property. If these are required, you should include their terms in any contract between you and the seller.
7. Note to potential purchasers who intend to view the property; if there is any point of particular importance to you, we ask you to discuss this with us before you make arrangements to visit or request a viewing appointment.
8. Viewings are strictly by prior appointment through Jackson-Stops.
__________
DATE DETAILS PRODUCED
July 2025
Brochures
Particulars- COUNCIL TAXA payment made to your local authority in order to pay for local services like schools, libraries, and refuse collection. The amount you pay depends on the value of the property.Read more about council Tax in our glossary page.
- Band: G
- PARKINGDetails of how and where vehicles can be parked, and any associated costs.Read more about parking in our glossary page.
- Yes
- GARDENA property has access to an outdoor space, which could be private or shared.
- Yes
- ACCESSIBILITYHow a property has been adapted to meet the needs of vulnerable or disabled individuals.Read more about accessibility in our glossary page.
- Ask agent
Taverham Park Avenue, Taverham, Norfolk, NR8
Add an important place to see how long it'd take to get there from our property listings.
__mins driving to your place
Get an instant, personalised result:
- Show sellers you’re serious
- Secure viewings faster with agents
- No impact on your credit score
Your mortgage
Notes
Staying secure when looking for property
Ensure you're up to date with our latest advice on how to avoid fraud or scams when looking for property online.
Visit our security centre to find out moreDisclaimer - Property reference NOR240115. The information displayed about this property comprises a property advertisement. Rightmove.co.uk makes no warranty as to the accuracy or completeness of the advertisement or any linked or associated information, and Rightmove has no control over the content. This property advertisement does not constitute property particulars. The information is provided and maintained by Jackson-Stops, Norwich. Please contact the selling agent or developer directly to obtain any information which may be available under the terms of The Energy Performance of Buildings (Certificates and Inspections) (England and Wales) Regulations 2007 or the Home Report if in relation to a residential property in Scotland.
*This is the average speed from the provider with the fastest broadband package available at this postcode. The average speed displayed is based on the download speeds of at least 50% of customers at peak time (8pm to 10pm). Fibre/cable services at the postcode are subject to availability and may differ between properties within a postcode. Speeds can be affected by a range of technical and environmental factors. The speed at the property may be lower than that listed above. You can check the estimated speed and confirm availability to a property prior to purchasing on the broadband provider's website. Providers may increase charges. The information is provided and maintained by Decision Technologies Limited. **This is indicative only and based on a 2-person household with multiple devices and simultaneous usage. Broadband performance is affected by multiple factors including number of occupants and devices, simultaneous usage, router range etc. For more information speak to your broadband provider.
Map data ©OpenStreetMap contributors.




