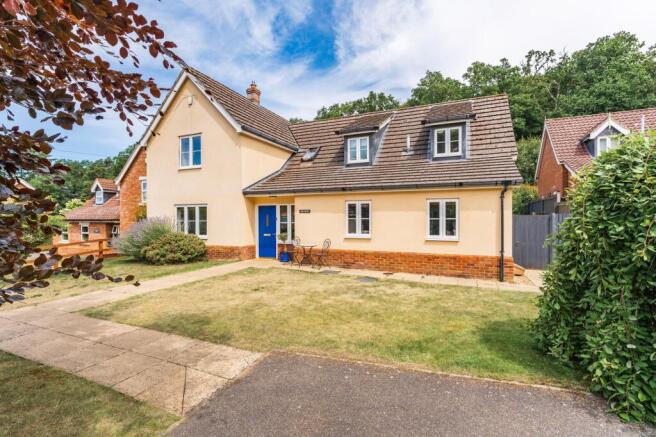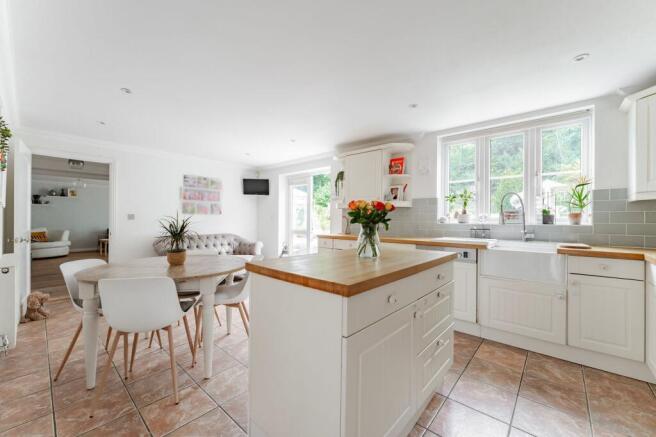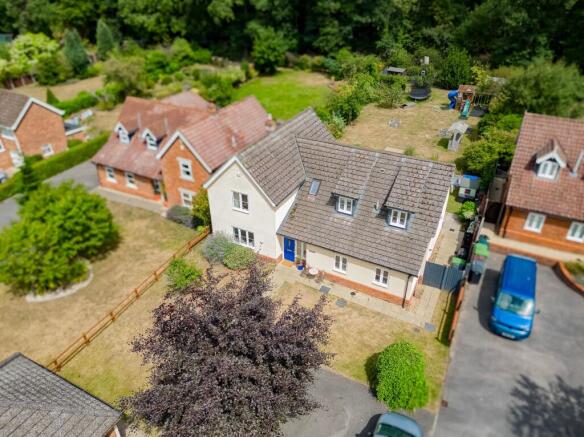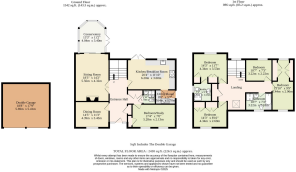
The Croft, Costessey

- PROPERTY TYPE
Detached
- BEDROOMS
5
- BATHROOMS
3
- SIZE
2,438 sq ft
227 sq m
- TENUREDescribes how you own a property. There are different types of tenure - freehold, leasehold, and commonhold.Read more about tenure in our glossary page.
Freehold
Key features
- Guide price: £650,000 - £700,000
- Rarely available in this sought-after area, offering a beautiful family home that showcases spacious and flexible accommodation, ready to adapt to your own preferences and style
- Grand sitting room accentuated by a decorative feature fireplace, inviting relaxation and entertaining
- Sliding doors opening into a light-filled conservatory that extends the reception space, allowing you to enjoy the beauty of the outdoors within the comfort of your own home
- Dining room encouraging intimate family meals and gatherings with loved ones, suitable for special occasions, festive seasons or additional accommodation
- Kitchen/breakfast room equipped with quality cabinetry, a Butler sink, an integrated dishwasher, space for a fridge/freezer and a central island - featuring French doors that open onto the patio area
- A versatile bedroom/study ideal for someone that works from home, a functional utility room and a ground floor shower room
- Four double bedrooms offering the utmost comfort and privacy, a private en-suite and a family bathroom
- A generous size garden that is well-established and maintained, consisting of a patio area, a sectioned laid to lawn and planted beds, backing onto a woodland
- A large paved driveway providing ample off-road parking, a double garage for storage options and an EV car charging point
Description
Guide price: £650,000 - £700,000. Proudly occupying a substantial and private plot within the desirable Norfolk town of Costessey, this executive detached residence presents a rare opportunity to embrace a refined lifestyle in one of the area’s most exclusive settings. Designed with timeless elegance and modern practicality, this expansive family home is ready for you to adapt to your own preferences and style. From its grand, light-filled interiors and versatile living spaces to the beautifully landscaped garden backing onto woodland, every detail reflects quality and style. With four double bedrooms, multiple reception rooms, and high-spec finishes throughout, this is a home that offers space to grow, entertain, and relax—perfect for families, professionals, or anyone seeking a lifestyle of quiet luxury in a sought-after location.
Location
The Croft is a quiet residential cul-de-sac located in the heart of Costessey, a popular suburb to the west of Norwich, Norfolk. This family-friendly area combines the peace of suburban living with convenient access to urban amenities. Local shopping options include nearby Longwater Retail Park, which features a large Sainsbury’s, Aldi, M&S Foodhall, and various high street stores and eateries. For everyday essentials, there are also small convenience shops and takeaways within walking distance. Families are well catered for, with several reputable primary schools nearby, including Costessey Primary School and St Augustine’s Catholic Primary, as well as Ormiston Victory Academy for secondary education.
Healthcare facilities are easily accessible, with Roundwell Medical Centre and local dental practices serving the area, and the Norfolk and Norwich University Hospital just a short drive away. Public transport links are excellent, with regular bus services connecting Costessey to Norwich city centre, while the nearby A47 provides fast road access to Dereham and beyond. For rail travel, Norwich train station offers direct connections to London, Cambridge, and other major cities. Surrounded by green spaces such as Marriott’s Way and Costessey Park Golf Course, The Croft offers a balanced lifestyle ideal for both families and professionals.
The Croft
From the moment you arrive, the property makes a commanding impression. Set behind a large, paved driveway with ample off-road parking for multiple vehicles and enhanced by a double garage and EV charging point.
Step inside to a grand entrance hall, flooded with natural light and finished with clean lines and thoughtful detailing—setting the tone for the rest of the home. The sitting room, generous in scale, becomes the heart of relaxation and gathering. A decorative feature fireplace creates a statement focal point, while sliding doors open directly onto the conservatory, where walls of glass draw the outdoors in, blurring the lines between interior comfort and natural beauty.
The dining room offers a more intimate setting—perfect for family meals, festive celebrations, or even guest accommodation thanks to its versatile layout. Meanwhile, the kitchen/breakfast room is fitted with high-quality cabinetry, a classic Butler sink, an integrated dishwasher, and a central island ideal for morning coffees or evening prep, it’s as functional as it is stylish. French doors lead directly onto the patio area, extending your living space to the outdoors and inviting alfresco dining with ease.
For modern-day living, the ground floor also hosts a versatile study or guest bedroom—ideal for remote working or multi-generational living—alongside a functional utility room and a contemporary shower room, ensuring convenience at every turn.
Upstairs, four generously sized double bedrooms await, three of which are enhanced by built-in wardrobes for storage. The primary suite benefits from its own private en-suite, featuring a refined three-piece suite, while the luxurious family bathroom offers a four-piece arrangement including a separate shower and bathtub—designed to cater to busy family routines.
Outside, the garden is equally as appealing. Lovingly maintained and thoughtfully landscaped, the space unfolds over two levels—complete with a well-sized patio, a maintained lawn, planted beds, and steps that ascend to a raised area, all framed by the backdrop of mature woodland. It’s a peaceful, green haven where children can play, pets can roam, and you can relax in total privacy.
Agents note
Freehold
Thermodynamic Panels on the side of the property that heat the hot water, taking pressure off the boiler providing hot water all year round regardless of the weather.
EPC Rating: C
Brochures
Property Brochure- COUNCIL TAXA payment made to your local authority in order to pay for local services like schools, libraries, and refuse collection. The amount you pay depends on the value of the property.Read more about council Tax in our glossary page.
- Band: F
- PARKINGDetails of how and where vehicles can be parked, and any associated costs.Read more about parking in our glossary page.
- Yes
- GARDENA property has access to an outdoor space, which could be private or shared.
- Yes
- ACCESSIBILITYHow a property has been adapted to meet the needs of vulnerable or disabled individuals.Read more about accessibility in our glossary page.
- Ask agent
The Croft, Costessey
Add an important place to see how long it'd take to get there from our property listings.
__mins driving to your place
Get an instant, personalised result:
- Show sellers you’re serious
- Secure viewings faster with agents
- No impact on your credit score
Your mortgage
Notes
Staying secure when looking for property
Ensure you're up to date with our latest advice on how to avoid fraud or scams when looking for property online.
Visit our security centre to find out moreDisclaimer - Property reference 9bc5543c-77e9-4fa7-b274-660b09126f69. The information displayed about this property comprises a property advertisement. Rightmove.co.uk makes no warranty as to the accuracy or completeness of the advertisement or any linked or associated information, and Rightmove has no control over the content. This property advertisement does not constitute property particulars. The information is provided and maintained by Minors & Brady, Dereham. Please contact the selling agent or developer directly to obtain any information which may be available under the terms of The Energy Performance of Buildings (Certificates and Inspections) (England and Wales) Regulations 2007 or the Home Report if in relation to a residential property in Scotland.
*This is the average speed from the provider with the fastest broadband package available at this postcode. The average speed displayed is based on the download speeds of at least 50% of customers at peak time (8pm to 10pm). Fibre/cable services at the postcode are subject to availability and may differ between properties within a postcode. Speeds can be affected by a range of technical and environmental factors. The speed at the property may be lower than that listed above. You can check the estimated speed and confirm availability to a property prior to purchasing on the broadband provider's website. Providers may increase charges. The information is provided and maintained by Decision Technologies Limited. **This is indicative only and based on a 2-person household with multiple devices and simultaneous usage. Broadband performance is affected by multiple factors including number of occupants and devices, simultaneous usage, router range etc. For more information speak to your broadband provider.
Map data ©OpenStreetMap contributors.





