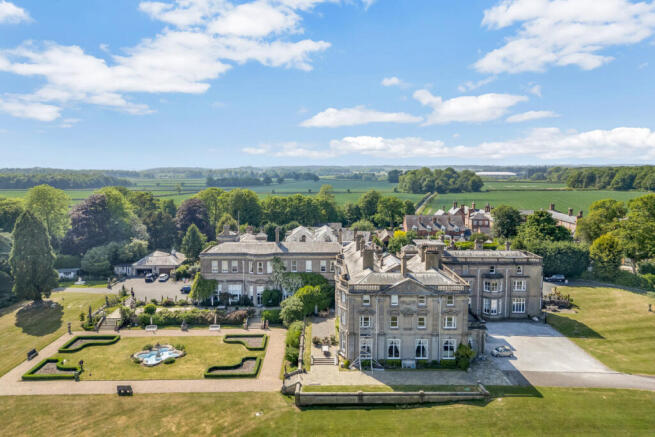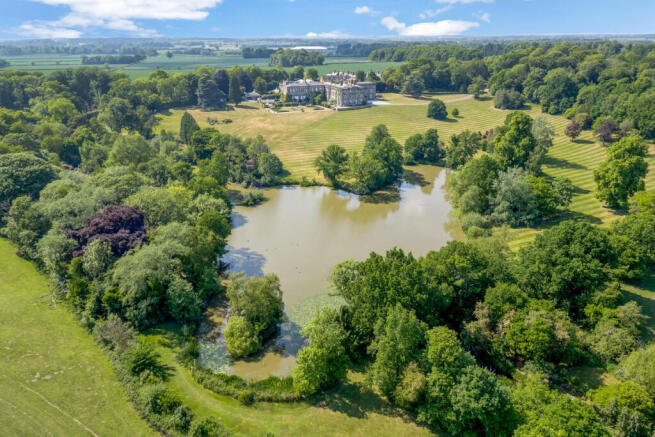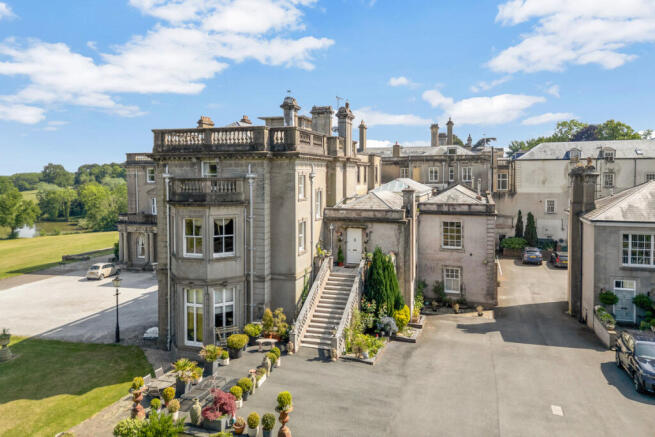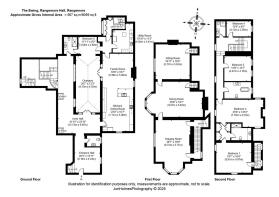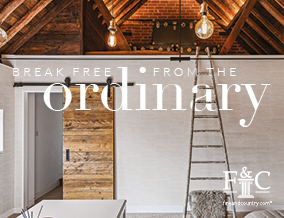
Rangemore Hall Dunstall Road, Rangemore Burton-on-trent, East Staffordshire DE13 9RH
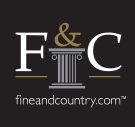
- PROPERTY TYPE
Maisonette
- BEDROOMS
5
- BATHROOMS
4
- SIZE
6,099 sq ft
567 sq m
Key features
- Exclusive Wing of Historic Grade I Listed Mansion
- Over 6,099 sq. ft of Elegant and Versatile Living Space
- Three Formal Reception Rooms Plus Light-Filled Orangery
- Exceptional Open-Plan Living Kitchen with Dining Area
- Five Double Bedrooms including Luxurious Principal Suite
- Boot Room, Laundry Room, and Inner Hallway
- Tandem Garage and Ample Private Parking
- Idyllic Countryside Setting in 16 Acres of Communal Grounds
- Superb Local Amenities and Outstanding Schools Nearby
- Excellent Commuter Access – A38, A50, Rail & Airports
Description
Introduction
Occupying a commanding position within the renowned Rangemore Hall, The Ewing Wing is a remarkable private residence that blends historic Georgian splendour with modern luxury. Originally rebuilt for Michael Thomas Bass of the famous Bass Brewery dynasty and further enhanced by the first Lord Burton in 1898, Rangemore Hall is steeped in aristocratic heritage and architectural elegance.
Set across two magnificent upper floors, The E Wing features three formal reception rooms, a light-filled Orangery, and a grand open-plan living kitchen, along with five double bedrooms - including a luxurious principal suite with its own dressing room and en suite. Period features abound, from the sweeping oak staircase and marble fireplaces to shuttered sash windows and intricate plasterwork.
The property enjoys a tranquil setting amidst 16 acres of immaculately maintained grounds shared by just seven residences, including lawns, mature woodland, and a private lake - offering the very best of refined country living with the convenience of excellent transport links close by.
Accommodation
Ground floor
A grand Italian-pillared staircase offers an impressive approach to The Ewing Wing, with the formal reception hall setting an elegant tone from the outset. High ceilings, oak floors, and delicate architectural details create an immediate sense of scale and refinement.
The home features three principal reception rooms – a grand drawing room with an impressive feature fireplace, a spacious formal dining room, and a refined sitting room currently styled as a study. Each space showcases exquisite period detailing including ornate cornicing and tall shuttered sash windows that frame panoramic views across the estate, all bathed in an abundance of natural light. Together, these rooms offer the perfect setting for formal entertaining, intimate gatherings, or peaceful retreat.
At the heart of the home lies the beautifully proportioned Orangery, accessed directly from the reception hallway. Framed by elegant arched glazing and flooded with natural light, it offers a tranquil setting to relax or host guests in all seasons, seamlessly connecting the home’s principal living areas.
The exceptional open-plan living kitchen is a true centrepiece, designed for both everyday living and entertaining in style. Fitted with bespoke cabinetry, integrated appliances, and a central island, the space flows effortlessly into a generous informal seating area with a statement fireplace, and through to the adjoining Orangery.
Practicality is elegantly catered for with a stylish boot room, laundry room, and a secondary inner hallway providing access to the rear of the property, communal areas, and the tandem garage and parking – all designed to support the rhythm of country living without compromising on refinement.
Completing the ground floor is a generous fifth bedroom suite, located just off the Orangery. With its own en suite shower room, it offers versatile accommodation – ideal for guests and extended family.
First Floor
The opulent principal suite is accessed via its own private staircase from the reception hallway, creating a sense of grandeur and seclusion. This elegant bedroom features tall sash windows, a bespoke-fitted dressing room, and a luxuriously appointed en suite bathroom. Thoughtfully designed, it also benefits from Jack & Jill access to the adjacent second bedroom – ideal as a nursery, study, or personal sitting room.
Three further generously proportioned double bedrooms, each rich in character and original detailing, are located on the upper floor. These rooms are served by a spacious family bathroom and an additional shower room, ensuring both comfort and privacy for family and guests alike.
Outside
A sweeping driveway winds through Rangemore Hall’s gated parkland, leading to private parking for multiple vehicles and a tandem garage belonging exclusively to The Ewing Wing.
The shared communal grounds, extending to approximately 16 acres, offer a lifestyle of tranquillity and grandeur, with manicured lawns, established trees, woodland walks, and a private lake enhancing the sense of exclusivity and retreat.
Location
Rangemore Hall is set just outside the picturesque village of Rangemore, surrounded by rolling Staffordshire countryside yet conveniently close to local amenities and transport networks.
Nearby Barton-under-Needwood offers a wide range of facilities including independent shops, cosy pubs, cafés, a pharmacy, and village hall. Educational provision is outstanding, with All Saints Primary in Rangemore and John Taylor High School in Barton-under-Needwood. Esteemed independent schools within easy reach include Repton School, Foremarke Hall, Smallwood Manor, Lichfield Cathedral School, and Denstone College.
Superbly connected for commuters, the property is within easy reach of the A38, A50, and M6 Toll, offering direct routes to Birmingham, Derby, and beyond. Lichfield Trent Valley Station provides direct rail links to London and Birmingham, while East Midlands and Birmingham International Airports are both reachable within 45 minutes.
Services, Utilities & Property Information:
Tenure – Leasehold (999 years granted October 2001)with share of freehold.
Ground Rent: Shared estate grounds managed by residents’ management company (Rangemore Hall Management Company).
Service Service charge of £838 per month which includes the building insurance and maintenance of communal areas.
Council Tax band – East Staffordshire Borough Council. Council Tax Band: G
EPC rating- E
Property construction - Standard Brick and Tile
Electricity supply - Mains
Water supply - Mains
Drainage & Sewerage - Sewage treatment plant
Heating - Oil fired central heating system (independent boiler and oil tank).
Broadband - FTTC / Superfast Fibre Broadband connection available - we advise you to check with your provider.
Mobile signal/coverage - 5G mobile signal is limited in the area - we advise you to check with your provider.
Parking – Tandem Garage and Ample Private Parking
Viewing Arrangements: Strictly via the vendors sole agents Fine & Country 01332 973 /
Directions: Please use what3words app and enter the following: blinks.factor.messaging
Disclaimer
All measurements are approximate and quoted in metric with imperial equivalents and for general guidance only and whilst every attempt has been made to ensure accuracy, they must not be relied on.
The fixtures, fittings and appliances referred to have not been tested and therefore no guarantee can be given and that they are in working order.
Internal photographs are reproduced for general information and it must not be inferred that any item shown is included with the property.
Whilst we carryout our due diligence on a property before it is launched to the market and we endeavour to provide accurate information, buyers are advised to conduct their own due diligence.
Our information is presented to the best of our knowledge and should not solely be relied upon when making purchasing decisions. The responsibility for verifying aspects such as flood risk, easements, covenants and other property related details rests with the buyer.
Brochures
Brochure 1- COUNCIL TAXA payment made to your local authority in order to pay for local services like schools, libraries, and refuse collection. The amount you pay depends on the value of the property.Read more about council Tax in our glossary page.
- Band: G
- PARKINGDetails of how and where vehicles can be parked, and any associated costs.Read more about parking in our glossary page.
- Yes
- GARDENA property has access to an outdoor space, which could be private or shared.
- Yes
- ACCESSIBILITYHow a property has been adapted to meet the needs of vulnerable or disabled individuals.Read more about accessibility in our glossary page.
- Ask agent
Rangemore Hall Dunstall Road, Rangemore Burton-on-trent, East Staffordshire DE13 9RH
Add an important place to see how long it'd take to get there from our property listings.
__mins driving to your place
Get an instant, personalised result:
- Show sellers you’re serious
- Secure viewings faster with agents
- No impact on your credit score

Your mortgage
Notes
Staying secure when looking for property
Ensure you're up to date with our latest advice on how to avoid fraud or scams when looking for property online.
Visit our security centre to find out moreDisclaimer - Property reference RX594461. The information displayed about this property comprises a property advertisement. Rightmove.co.uk makes no warranty as to the accuracy or completeness of the advertisement or any linked or associated information, and Rightmove has no control over the content. This property advertisement does not constitute property particulars. The information is provided and maintained by Fine & Country, Derby. Please contact the selling agent or developer directly to obtain any information which may be available under the terms of The Energy Performance of Buildings (Certificates and Inspections) (England and Wales) Regulations 2007 or the Home Report if in relation to a residential property in Scotland.
*This is the average speed from the provider with the fastest broadband package available at this postcode. The average speed displayed is based on the download speeds of at least 50% of customers at peak time (8pm to 10pm). Fibre/cable services at the postcode are subject to availability and may differ between properties within a postcode. Speeds can be affected by a range of technical and environmental factors. The speed at the property may be lower than that listed above. You can check the estimated speed and confirm availability to a property prior to purchasing on the broadband provider's website. Providers may increase charges. The information is provided and maintained by Decision Technologies Limited. **This is indicative only and based on a 2-person household with multiple devices and simultaneous usage. Broadband performance is affected by multiple factors including number of occupants and devices, simultaneous usage, router range etc. For more information speak to your broadband provider.
Map data ©OpenStreetMap contributors.
