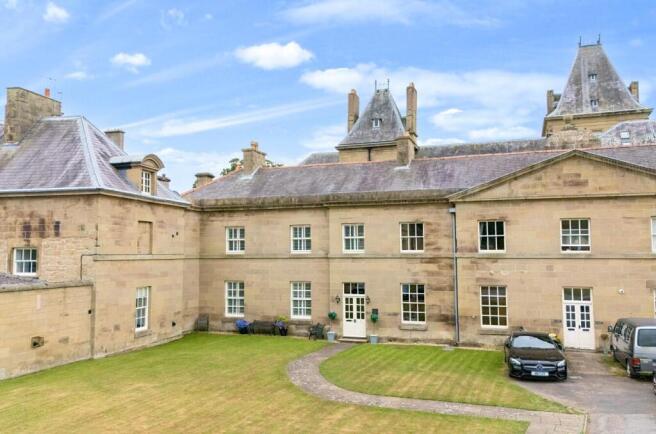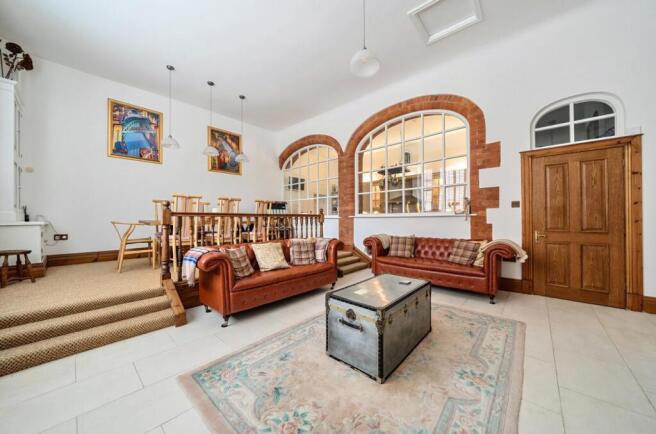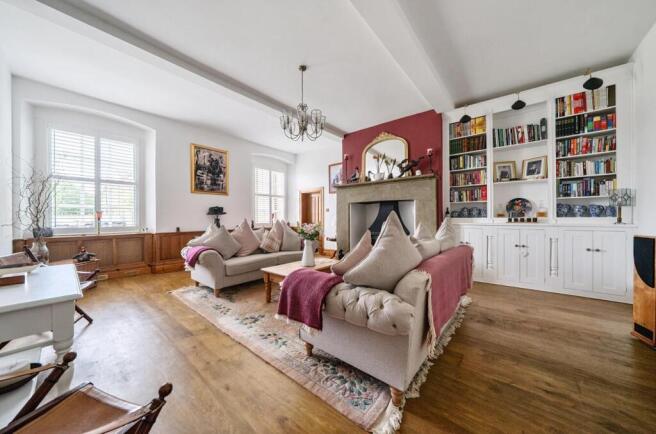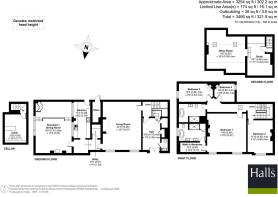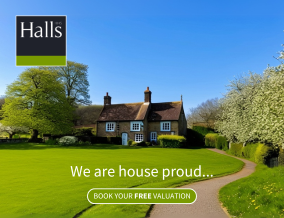
Wynnstay Hall Estate, Nr Ruabon.
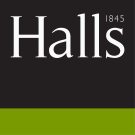
- PROPERTY TYPE
Country House
- BEDROOMS
4
- BATHROOMS
2
- SIZE
3,254 sq ft
302 sq m
Key features
- Character Property
- Much Improved and Extended
- Over 3,250 sq ft
- Allocated Parking to the fore
- Use of Communal Parkland
- Wynnstay Hall Esate
Description
Description -
Watkin House is an immaculately presented four-bedroom period home forming part of the renowned Wynnstay Hall Estate development, with the property having been subject to a comprehensive scheme of improvement works by the current vendors, including the implementation of a second-floor Bedroom and Office space, to now provide over 3,250 sq ft of impressively proportioned and effortlessly characterful living accommodation arranged across three spacious floors, these comprising, on the ground floor, an Entrance Hall, Cloakroom, Living Room, Dining/Family Room, Kitchen, and Utility Room, together with, to the upper floors, four Bedrooms (the Master enjoying an adjoining En-Suite and Dressing Room), family Bathroom, and studio/Office, along with a Cellar which currently serves as a wine cellar.
The property is complemented by allocated parking to the fore with space for multiple vehicles, this bordered by an area of lawn.
Situation - The property occupies a prominent position within this renowned development which, whilst offering an idyllic semi-rural setting, retains a convenient proximity to the nearby village of Ruabon, which boasts a range of day-to-day amenities, including Schools, Convenience Stores, Medical Facilities, Public Houses, and an array of independent Shops, alongside excellent transport links via a train station and the A5. The nearby county centres of Wrexham, Chester, and Shrewsbury all lie within a reasonable commuting distance and provide a more comprehensive offering of amenities, including artistic and cultural attractions.
Wynnstay Hall Estate - Wynnstay Hall is the former seat of the prominent Williams-Wynn family; a sprawling country estate perched above the meandering River Dee and standing as a imposing and iconic landmark on the border between England and Wales. Following centuries of private ownership, the Estate was sold with plans to become an exciting collection of high-specification properties nestling within the retained estate grounds; following completion of the project, the properties remain almost uniquely placed within the local marketplace and continue to command attention for their character and situation.
W3w - ///inner.paler.goodbye
Schooling - Within a convenient proximity are a number of well regarded state and private schools, including St.Mary's Primary, Ysgol Rhiwabon, Eyton Primary, Pentre Primary, Moreton Hall School, Oswestry School, and Ellesmere College.
Directions - Leave Ellesmere via the A528 in the direction of Overton-On-Dee and, when reaching a T junction in the centre of the village, turn left, continuing on this road our of the village in the direction of Ruabon. Shortly after passing the Cross Foxes public house, take a left hand turn leading onto the A539 (signposted Ruabon) and proceed for approximately 2.7 miles where a left hand turn leads into the Wynnstay Hall Development. Watkin House is positioned at the end of the driveway within the Great Hall.
The Property - The property provides principal access into a large Entrance Hall, this providing ample space for storing boots and coats following walks in the surrounding parkland, alongside two recessed storage cupboards and a Cloakroom, with a further door leading through to an inner hallway where stairs rise to the first floor. Turning left from the inner hallway, one enters an impressive and yet welcoming Living Room with windows overlooking the Estate land to the front, hardwood flooring, partly panelled walls and a centrally positioned stone inglenook housing a multi-fuel burner flanked to one side by recessed shelving.
From the Living Room, a door leads to the east into a further hallway where access is provided into a useful and compact Utility Room with space for white goods, and into a stylish Kitchen featuring a selection of base and wall units with work surfaces over and metro-tiled splashbacks, alongside partially exposed brickwork archways which overlook the neighbouring Family/Dining Room, this access from the hallway and providing an excellent living/entertaining space, with full height ceilings, glazing onto the side elevation and a raised section perfect for use as a dining space.
Stairs rise from the inner hallway to a first floor landing where doors provide access into four Bedrooms, all of which enjoy a range of traditional features, and with the Master, at circa 340 sq ft, being particularly well proportioned and boasting an adjoining Dressing Room which segues into a stylish En-Suite Bathroom. The first floor accommodation is completed by a well appointed family Bathroom comprising an impressive walk-in shower, freestanding bath, and partly tiled walls.
Stairs rise further from the first floor landing to a recently implemented second floor, with the stairs culminating at a spacious area currently utilised as a Study but which could readily serve as a nursery or dressing room, with a small set of steps leading up to a Studio area, currently utilised as a further Bedroom, which has been carefully designed to retain a range of exposed timbers whilst allowing for practical use of the space.
Watkin House boasts a Cellar, this accessed from the inner stairwell and having been transformed into a particularly stylish Wine Cellar.
Outside - The property is approached onto a parking area situated to the fore of property and providing space for multiple vehicles, this leading on to an expanse of lawn positioned before the front door. The Kitchen enjoys a secondary access door which leads out to a covered rear area presently utilised for storage and with a door allowing access into a recessed boiler room.
Residents of the Wynnstay Hall Estate have access to the circa 27 acres of beautifully maintained grounds which surround the development, partis of which enjoy Grade I listed status and comprise sweeping expanses of parkland, tennis courts, and pleasure garden, the latter having been designed by the renowned Lancelot "Capability" Brown.
The Accomodation Comprises - - Ground Floor -
Entrance Hall: 4.78m x 2.36m
Cloakroom:
Living Room: 6.96m x 5.67m
Inner Hallway:
Family/Dining Room: 7.41m x 5.22m
Kitchen: 5.25m x 2.50m
Cellar: 4.08m x 3.11m
- Upper Floors -
Bedroom One: 5.96m x 5.57m
En-Suite & Dressing Room:
Bedroom Two: 4.83m x 3.65m
Bedroom Three: 4.94m x 2.64m
Bedroom Four: 2.94m x 2.64m
Bedroom Five: 5.62m x 5.59m
Office: 5.66m x 3.64m
Listing - We understand the property is Grade II* listed.
Services - We are advised that the property benefits from mains water, gas, and electric. Drainage is to a communal system.
Tenure - The property is said to be of Leasehold Tenure, with a 999 year lease having been granted in 1997, thus, at time of writing, approximately 979 years remain unexpired.
Service Charge And Ground Rent - We are advised of a service charge of £170pcm and a peppercorn ground rent.
Council Tax - The property is shown as being within council tax band G on the local authority register.
Local Authority - Wrexham Borough Council, The Guildhall, Wrexham LL11 1AY.
Anti-Money Laundering (Aml) Checks - We are legally obligated to undertake anti-money laundering checks on all property purchasers. Whilst we are responsible for ensuring that these checks, and any ongoing monitoring, are conducted properly; the initial checks will be handled on our behalf by a specialist company, Movebutler, who will reach out to you once your offer has been accepted.
The charge for these checks is £30 (including VAT) per purchaser, which covers the necessary data collection and any manual checks or monitoring that may be required. This cost must be paid in advance, directly to Movebutler, before a memorandum of sale can be issued, and is non-refundable. We thank you for your cooperation.
Viewings - By appointment through Halls, The Square, Ellesmere, Shropshire, SY12 0AW.
Brochures
Wynnstay Hall Estate, Nr Ruabon.- COUNCIL TAXA payment made to your local authority in order to pay for local services like schools, libraries, and refuse collection. The amount you pay depends on the value of the property.Read more about council Tax in our glossary page.
- Ask agent
- PARKINGDetails of how and where vehicles can be parked, and any associated costs.Read more about parking in our glossary page.
- Yes
- GARDENA property has access to an outdoor space, which could be private or shared.
- Yes
- ACCESSIBILITYHow a property has been adapted to meet the needs of vulnerable or disabled individuals.Read more about accessibility in our glossary page.
- Ask agent
Wynnstay Hall Estate, Nr Ruabon.
Add an important place to see how long it'd take to get there from our property listings.
__mins driving to your place
Explore area BETA
Wrexham
Get to know this area with AI-generated guides about local green spaces, transport links, restaurants and more.
Get an instant, personalised result:
- Show sellers you’re serious
- Secure viewings faster with agents
- No impact on your credit score




Your mortgage
Notes
Staying secure when looking for property
Ensure you're up to date with our latest advice on how to avoid fraud or scams when looking for property online.
Visit our security centre to find out moreDisclaimer - Property reference 34023469. The information displayed about this property comprises a property advertisement. Rightmove.co.uk makes no warranty as to the accuracy or completeness of the advertisement or any linked or associated information, and Rightmove has no control over the content. This property advertisement does not constitute property particulars. The information is provided and maintained by Halls Estate Agents, Ellesmere. Please contact the selling agent or developer directly to obtain any information which may be available under the terms of The Energy Performance of Buildings (Certificates and Inspections) (England and Wales) Regulations 2007 or the Home Report if in relation to a residential property in Scotland.
*This is the average speed from the provider with the fastest broadband package available at this postcode. The average speed displayed is based on the download speeds of at least 50% of customers at peak time (8pm to 10pm). Fibre/cable services at the postcode are subject to availability and may differ between properties within a postcode. Speeds can be affected by a range of technical and environmental factors. The speed at the property may be lower than that listed above. You can check the estimated speed and confirm availability to a property prior to purchasing on the broadband provider's website. Providers may increase charges. The information is provided and maintained by Decision Technologies Limited. **This is indicative only and based on a 2-person household with multiple devices and simultaneous usage. Broadband performance is affected by multiple factors including number of occupants and devices, simultaneous usage, router range etc. For more information speak to your broadband provider.
Map data ©OpenStreetMap contributors.
