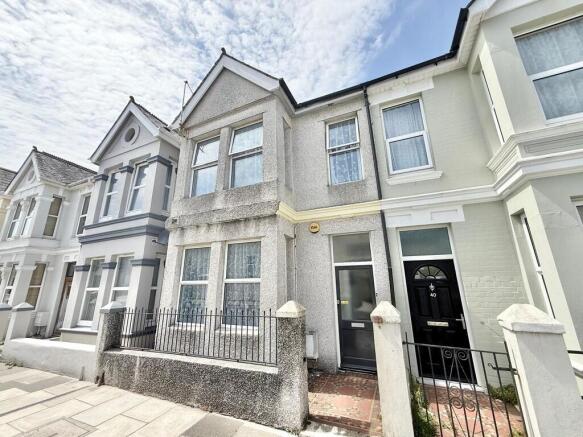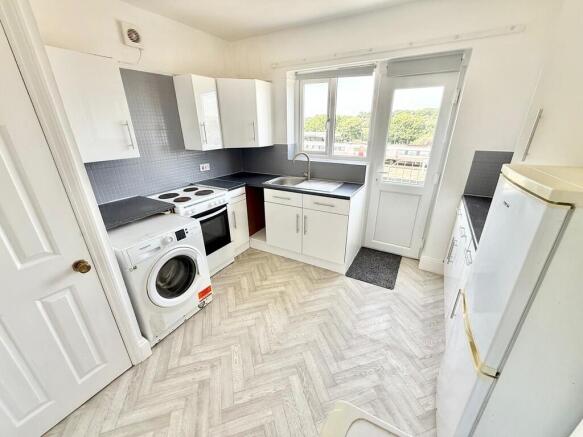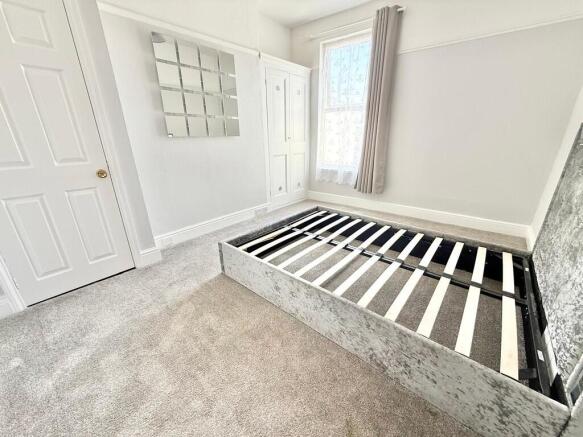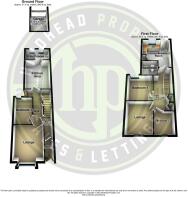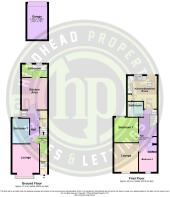Glen Park Avenue, Mutley, Plymouth

- PROPERTY TYPE
Terraced
- BEDROOMS
3
- BATHROOMS
2
- SIZE
1,141 sq ft
106 sq m
- TENUREDescribes how you own a property. There are different types of tenure - freehold, leasehold, and commonhold.Read more about tenure in our glossary page.
Freehold
Key features
- Two Recently Renovated Self-Contained Apartments
- Freehold Title – No Service Charges or Ground Rent
- One-Bedroom Ground Floor Flat with Private Entrance
- Two-Bedroom First Floor Flat with Spacious Layout
- Private Garage Included – Ideal for Storage or Parking
- Estimated Combined Rental Income of £1,850 PCM (£22,200 P/A)
- No Onward Chain
- Walking Distance to Plymouth Train Station (Approx. 5 Mins)
- Council Tax Bands: B
- EPC Ratings: C & D
Description
Positioned just a short five-minute walk from Plymouth Train Station and within seven minutes of the University of Plymouth, this property is ideally situated for professional tenants, students, and commuters alike. The vibrant amenities of Mutley Plain and the city centre are within easy reach, adding further appeal for future occupants.
This turn-key property presents an excellent buy-to-let investment, with the ground floor one-bedroom flat expected to achieve approximately £900 per calendar month, and the first-floor two-bedroom flat estimated at £950 per calendar month-delivering a combined projected income of £1,850 PCM or £22,200 per annum. Based on the current asking price of £250,000, this equates to an impressive gross return on investment of approximately 8.9%.
Whether you're an experienced investor seeking strong rental yields, or looking for flexible accommodation with scope for multi-generational living, this property offers both immediate income and long-term value. Opportunities like this, combining location, quality, and income potential, rarely come to market.
Early viewing is highly recommended-contact Hindhead Property today to arrange your appointment.
MEASUREMENTS Ground Floor Flat:
Total Approx. Floor Area: 40.09 sq. m
Lounge
16'1" x 13'2" (4.90m x 4.01m) - Approx. 19.65 sq. m
Double glazed window to front aspect, chimney breast, and carpeted flooring.
Kitchen
10'2" x 8'9" (3.10m x 2.67m) - Approx. 8.28 sq. m
Double glazed window to side aspect, fitted wall and base units, sink, and hob.
Landing
With storage cupboards.
Bedroom One
10'1" x 13'0" (3.07m x 3.96m) - Approx. 12.16 sq. m
Double glazed window to rear aspect, chimney breast, storage cupboard, and carpeted flooring.
Bathroom
Double glazed window to rear aspect, fitted with bath, hand basin, and W.C.
First Floor Flat:
Total Approx. Floor Area: 48.62 sq. m
Lounge
11'5" x 16'1" (3.48m x 4.90m) - Approx. 17.05 sq. m
Double glazed window to front aspect, fireplace, and carpeted flooring.
Kitchen / Diner
11'1" x 14'1" (3.38m x 4.29m) - Approx. 14.50 sq. m
Double glazed window to rear aspect, wall and base units, sink, hob, and chimney breast.
Landing
With storage cupboards.
Bedroom One
10'1" x 13'0" (3.07m x 3.96m) - Approx. 12.16 sq. m
Double glazed window to rear aspect, storage space, and carpeted flooring.
Bedroom Two
5'6" x 9'7" (1.68m x 2.92m) - Approx. 4.91 sq. m
Double glazed window to front aspect and carpeted flooring.
Bathroom
Double glazed window to side aspect, fitted with bath, hand basin, and W.C.
GENRAL PROEPRTY DISCLAIMER These particulars are for general guidance only and do not form part of any offer or contract. All descriptions, measurements, floor plans, and information are provided in good faith but are approximate and not guaranteed.
Any reference to planning permission, building regulations, use class, development potential, listed status, conservation area, or Tree Preservation Orders (TPOs) must be independently verified by the buyer or tenant through the relevant local authority.
Services, utilities, fixtures, fittings, systems, and appliances have not been tested, and no representation is made as to their condition or suitability. Buyers or tenants should also carry out checks for environmental risks including flood zones, invasive species (e.g. Japanese Knotweed), subsidence risk, and other local or natural hazards.
Tenure, boundaries, access (including over private roads), rights of way, covenants, lease details, service charges, and any associated costs or taxes (including Stamp Duty) should be confirmed by a legal adviser.
Photographs, videos, and marketing materials may be digitally enhanced, staged, or illustrative and may not reflect the current condition.
Prospective buyers and tenants are strongly advised to carry out their own inspections, surveys, and legal due diligence before entering into any agreement.
Hindhead Property Limited accepts no liability for loss or damage arising from reliance on these particulars.
© Hindhead Property Limited 2025. All rights reserved.
- COUNCIL TAXA payment made to your local authority in order to pay for local services like schools, libraries, and refuse collection. The amount you pay depends on the value of the property.Read more about council Tax in our glossary page.
- Band: B
- PARKINGDetails of how and where vehicles can be parked, and any associated costs.Read more about parking in our glossary page.
- Garage
- GARDENA property has access to an outdoor space, which could be private or shared.
- Ask agent
- ACCESSIBILITYHow a property has been adapted to meet the needs of vulnerable or disabled individuals.Read more about accessibility in our glossary page.
- Ask agent
Glen Park Avenue, Mutley, Plymouth
Add an important place to see how long it'd take to get there from our property listings.
__mins driving to your place
Get an instant, personalised result:
- Show sellers you’re serious
- Secure viewings faster with agents
- No impact on your credit score
Your mortgage
Notes
Staying secure when looking for property
Ensure you're up to date with our latest advice on how to avoid fraud or scams when looking for property online.
Visit our security centre to find out moreDisclaimer - Property reference 101415003387. The information displayed about this property comprises a property advertisement. Rightmove.co.uk makes no warranty as to the accuracy or completeness of the advertisement or any linked or associated information, and Rightmove has no control over the content. This property advertisement does not constitute property particulars. The information is provided and maintained by Hindhead, Plymouth. Please contact the selling agent or developer directly to obtain any information which may be available under the terms of The Energy Performance of Buildings (Certificates and Inspections) (England and Wales) Regulations 2007 or the Home Report if in relation to a residential property in Scotland.
*This is the average speed from the provider with the fastest broadband package available at this postcode. The average speed displayed is based on the download speeds of at least 50% of customers at peak time (8pm to 10pm). Fibre/cable services at the postcode are subject to availability and may differ between properties within a postcode. Speeds can be affected by a range of technical and environmental factors. The speed at the property may be lower than that listed above. You can check the estimated speed and confirm availability to a property prior to purchasing on the broadband provider's website. Providers may increase charges. The information is provided and maintained by Decision Technologies Limited. **This is indicative only and based on a 2-person household with multiple devices and simultaneous usage. Broadband performance is affected by multiple factors including number of occupants and devices, simultaneous usage, router range etc. For more information speak to your broadband provider.
Map data ©OpenStreetMap contributors.
