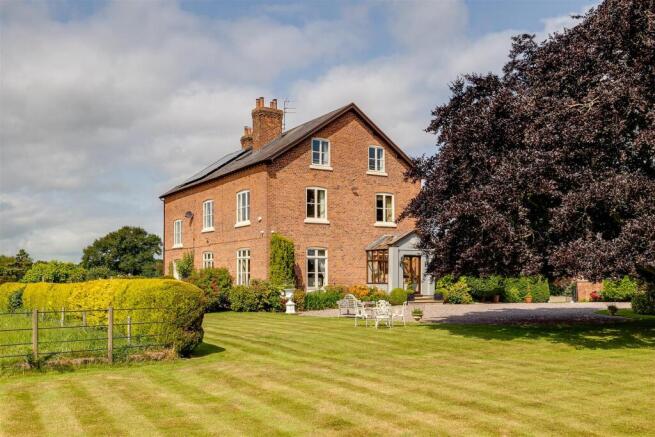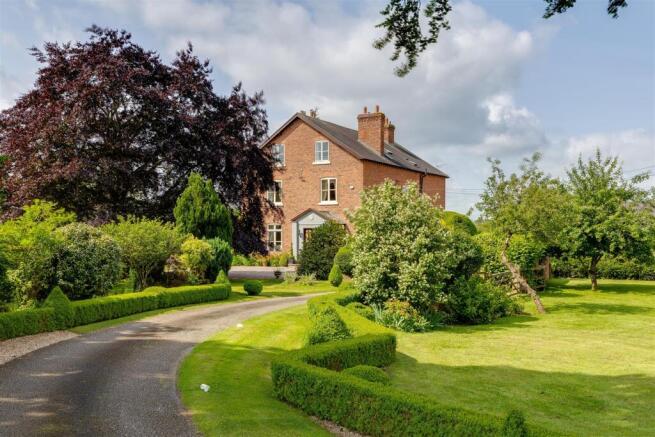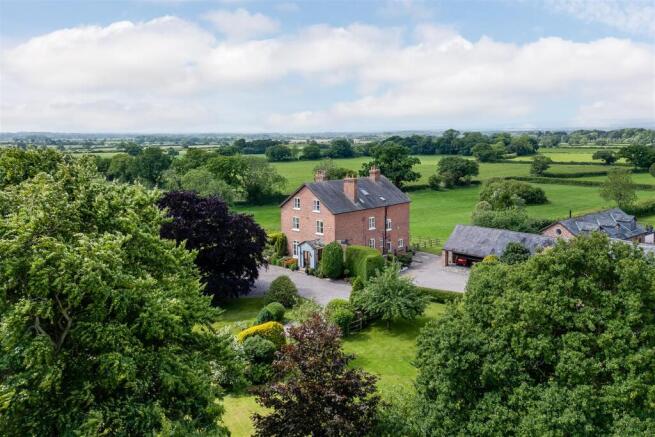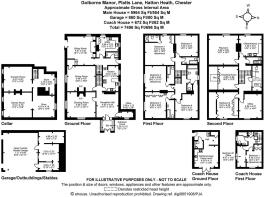
Platts Lane, Hatton Heath, Chester

- PROPERTY TYPE
Detached
- BEDROOMS
7
- BATHROOMS
6
- SIZE
7,496 sq ft
696 sq m
- TENUREDescribes how you own a property. There are different types of tenure - freehold, leasehold, and commonhold.Read more about tenure in our glossary page.
Freehold
Key features
- Elegant mid-Victorian home with panoramic countryside views
- Six/ Seven bedrooms
- Six bathrooms
- Self-contained, refurbished Coach House ideal for guests, rental income or multigenerational living
- Idyllic landscaped gardens, including rose garden, orchard, woodland, pond, and a magnificent copper beech tree
- Additional two-acre paddock -ideal for equestrian use or recreational space
- Three floors plus basement with original period features
- Prime location near Chester and Tattenhall with access to outstanding local schools, amenities, and transport links
- Double garage and traditional outbuildings suitable for storage, workshop or stabling
- Total size: 7,496sqft (696sqm)
Description
Description - Nestled amidst 3.21 acres of pristine gardens and grounds, Golborne Manor is an exceptional mid-Victorian residence dating back to 1871, enjoying magnificent panoramic views across the Cheshire plains. Grand in stature and refined in detail, this elegant country home includes a beautiful self-contained Coach House, a two-acre Paddock, a Double Garage and a collection of outbuildings/stables. The property is situated just five miles south of the historic walled city of Chester, on the edge of the renowned Eaton Estate.
Imbued with character and traditional charm, the house boasts well proportioned rooms, superb high ceilings, exquisite original features, and expansive windows that flood the interiors with natural light and capture unspoilt views in South and West direction. Arranged over three principal floors with a substantial, tanked basement below, the layout offers versatile and beautifully proportioned accommodation ideally suited to both family life and entertaining.
Accommodation - The property comprises an oak and glass entrance porch/ vestibule which leads into a stately reception hall, setting the tone for the sophisticated interiors that follow. To the front there is a small study and a beautiful drawing room with large twin sash windows adorned with original pine shutters which feature throughout the property. There is a Wedgewood pine fireplace with marble insets and a gas fire. A traditional dining room enjoys beautiful open views to the gardens and Cheshire countryside beyond and adjoins the large living room featuring a Clearview wood-burning stove, original brick fireplace, and built-in cabinetry. French doors open directly onto the patio.
The charming kitchen is a celebration of traditional craftsmanship, with Smallbone cabinetry, granite worktops, Antico flooring, and a classic oil-fired AGA nestled within a brick and tiled recess. The kitchen’s character is elevated by the original preserved servant bells. There is also space for family dining. A few steps lead to the generously appointed utility/secondary kitchen with Howdens base and wall units, oven, 4 ring hob and space for white goods. There is a cloakroom with W.C featuring Burlington sanitaryware.
The lower ground level comprises a substantial and naturally lit tanked basement which contains four separate rooms. With character beams throughout, the basement offers a versatile space for use as additional storage, wine cellar, games room, gym or office.
A pitch pine staircase leads up to the first floor which consists of a split level landing and hosts five generously sized bedrooms and five bathrooms. Four bedrooms enjoy ensuite bath/shower rooms and there is an additional family bathroom at this level. The accommodation extends to the second floor with high ceilings and comprises a spacious landing with substantial fitted storage and Velux windows, large bedroom, playroom, dressing room and two offices. The 2nd office is fitted with a kitchenette. The
accommodation is extremely versatile and easily adaptable to suit a variety of needs.
The property also benefits from solar panels, a recently updated oil-fired central heating system, and modern security with alarm and CCTV.
The Coach House - Discreetly positioned within the grounds, there is an idyllic and superbly refurbished Coach House.
This comprises an entrance hall, cloakroom with WC, spacious open plan kitchen/ living/ dining room, double bedroom, 2nd bedroom/ office and a bathroom. There are patio doors opening onto a private terrace and garden overlooking the orchard. Currently generating £975 PCM in rental income, the Coach House offers flexibility as a guest residence, home office, or annexe for multigenerational living.
External - Golborne Manor is approached via majestic wrought iron gates flanked by curved brick walling with stone copings and brick pillars with stone balls, leading to a sweeping private drive bordered by immaculate box hedging. This elegant avenue offers an exceptional first impression, unfolding into a spacious gravelled forecourt to the front of the house and continuing toward the rear where there is generous parking and a handsome open-fronted, double brick built Garage. Adjacent to the garage are three outbuildings, currently used for garden storage but equally suited for use as workshops or stabling.
The formal gardens are a triumph of design and devotion, lovingly nurtured by the current owners over the past 40 years. The grounds offer a rich tapestry of textures, colours and seasonal interest. To the right of the drive lies a well-established orchard planted with a variety of fruit trees including apple and plum. The orchard benefits from a separate vehicle access. The expansive front lawn is anchored by a majestic copper beech tree, forming a centrepiece and providing dappled shade across the manicured lawns.
A woodland garden with a winding path reveals a thoughtfully curated collection of specimen trees and plants including Bay, Honeysuckle, Oak, Beech, Maple and monkey puzzle. To the South of the property, a beautiful rose garden, grapevine, extensive York stone terrace, ornamental pond and elegant water fountain form a picturesque retreat, an ideal spot for outdoor entertaining. Beyond the gardens, a gated entrance leads to a two-acre paddock with a central wildlife pond and mature boundary trees, offering scope for equestrian use, recreational space, or an extension of the estate’s natural beauty.
Location - The property enjoys a privileged position on the western side of the A41 where properties of this appeal rarely enter the market. It is nestled on the edge of the prestigious Eaton Estate and just 5 miles south of Chester. Chester can be approached via the A41 or through Saighton. This idyllic setting offers the perfect balance of rural tranquility and convenient access to a wealth of amenities, cultural attractions, and transport links.
The nearby village of Tattenhall offers a thriving community and a range of conveniences including a village store, post office, Primary School and eateries. The renowned Grosvenor Arms in Aldford and The White Horse at Churton are also easily reached. Abbeygate College in Saighton, Christleton High School, The Queens's School and Kings School are within easy commuting distance and offer excellent secondary education options. There are excellent transport links to Liverpool and Manchester. Liverpool airport is 28 miles away and there is a 2 hour direct train from Chester to London Euston.
Disclaimer - In accordance with Section 21 of the Estate Agency Act 1979, we declare that the property owner is a connected person to Legat Owen.
Brochures
Brochure - Golborne Manor, Hatton Heath.pdfWeb Details- COUNCIL TAXA payment made to your local authority in order to pay for local services like schools, libraries, and refuse collection. The amount you pay depends on the value of the property.Read more about council Tax in our glossary page.
- Band: G
- PARKINGDetails of how and where vehicles can be parked, and any associated costs.Read more about parking in our glossary page.
- Driveway
- GARDENA property has access to an outdoor space, which could be private or shared.
- Yes
- ACCESSIBILITYHow a property has been adapted to meet the needs of vulnerable or disabled individuals.Read more about accessibility in our glossary page.
- Ask agent
Platts Lane, Hatton Heath, Chester
Add an important place to see how long it'd take to get there from our property listings.
__mins driving to your place
Get an instant, personalised result:
- Show sellers you’re serious
- Secure viewings faster with agents
- No impact on your credit score
Your mortgage
Notes
Staying secure when looking for property
Ensure you're up to date with our latest advice on how to avoid fraud or scams when looking for property online.
Visit our security centre to find out moreDisclaimer - Property reference 34023698. The information displayed about this property comprises a property advertisement. Rightmove.co.uk makes no warranty as to the accuracy or completeness of the advertisement or any linked or associated information, and Rightmove has no control over the content. This property advertisement does not constitute property particulars. The information is provided and maintained by Legat Owen, Chester. Please contact the selling agent or developer directly to obtain any information which may be available under the terms of The Energy Performance of Buildings (Certificates and Inspections) (England and Wales) Regulations 2007 or the Home Report if in relation to a residential property in Scotland.
*This is the average speed from the provider with the fastest broadband package available at this postcode. The average speed displayed is based on the download speeds of at least 50% of customers at peak time (8pm to 10pm). Fibre/cable services at the postcode are subject to availability and may differ between properties within a postcode. Speeds can be affected by a range of technical and environmental factors. The speed at the property may be lower than that listed above. You can check the estimated speed and confirm availability to a property prior to purchasing on the broadband provider's website. Providers may increase charges. The information is provided and maintained by Decision Technologies Limited. **This is indicative only and based on a 2-person household with multiple devices and simultaneous usage. Broadband performance is affected by multiple factors including number of occupants and devices, simultaneous usage, router range etc. For more information speak to your broadband provider.
Map data ©OpenStreetMap contributors.






