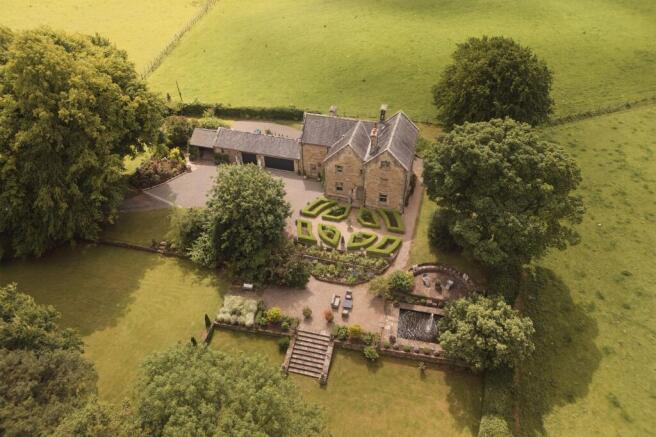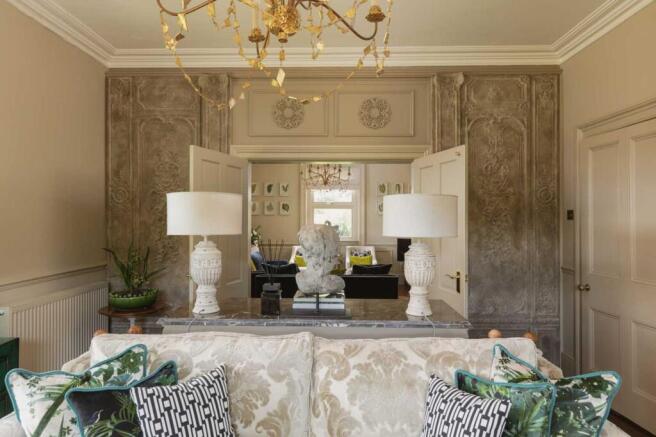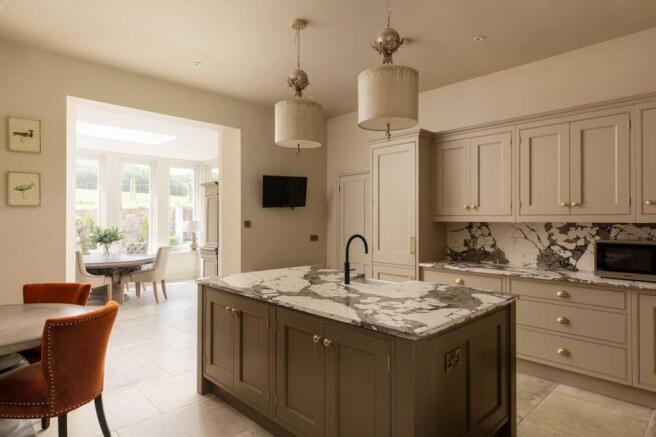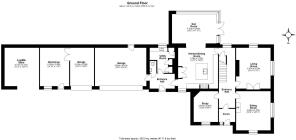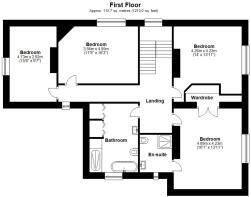
Farlam Ghyll, Farlam, Brampton, Cumbria

- PROPERTY TYPE
Detached
- BEDROOMS
5
- BATHROOMS
3
- SIZE
4,112 sq ft
382 sq m
- TENUREDescribes how you own a property. There are different types of tenure - freehold, leasehold, and commonhold.Read more about tenure in our glossary page.
Freehold
Key features
- Substantial Period Property
- Elegantly Reconfigured Interiors
- High Specification Fixtures & Fittings
- Bespoke Luxury Kitchen
- Sun Filled Orangery
- Five Beautifully Appointed Bedrooms
- Impressive Far-Reaching Views
- Triple Garage with Workshop
Description
Accommodation in Brief
Ground Floor
Vestibule | Entrance Hall | Sitting Room | Dining Room | Kitchen/Breakfast Room | Utility Room | Study | Orangery | Integral Double Garage
First Floor
Principal Bedroom with En-suite Shower Room | Three Further Bedrooms | Family Bathroom
Second Floor
Double Bedroom with En-Suite
Externally
Driveway & Parking | Single Garage with Workshop | Log/Bin Store | Extensive Landscaped Gardens | Orchard | Vegetable Patch
The Property
Tucked away in an unspoilt corner of the Cumbrian countryside, Farlam Ghyll is a striking former vicarage that has undergone a comprehensive renovation, including new plumbing and electrics, and now features high specification finishes throughout. Set within beautifully landscaped grounds of approximately 1.25 acres, it enjoys a peaceful rural setting within walking distance of the acclaimed Farlam Hall Hotel and its Michelin-starred restaurant.
Behind its elegant Victorian façade, the accommodation is both refined and welcoming. Restored original floorboards on the ground floor are paired with full-height French panelling, refined decorative plasterwork and bespoke joinery. Carefully chosen schemes by renowned design houses The Designers Guild, Zoffany, Farrow & Ball and other designers enhance each room and complement the property's architectural detail.
The principal reception spaces enjoy generous ceiling heights, traditional detailing and a quiet outlook. A formal sitting room with a stone fireplace and wood-burning stove sits at the front, with double doors opening into a more relaxed living room beyond. Both spaces offer generous dimensions and have been thoughtfully styled to create a pair of beautifully balanced living spaces. A third reception room sitting on the opposite side of the hallway, currently arranged as a study, is an ideal space for remote working but equally could provide additional entertainment space.
At the rear of the property, the kitchen is a showpiece of bespoke craftsmanship. Designed and built by Woodstyle Joinery, it features painted cabinetry, brass hardware, a large island, quartz surfaces, a bespoke larder cupboard and a suite of premium appliances. The kitchen flows into a light-filled orangery, currently arranged as a dining and entertaining space with views across the rear gardens. A set of full-height glazed doors lead out to a private walled courtyard. A separate utility room, also by Woodstyle, continues the same high specification, with bespoke cabinetry providing practical storage while maintaining a cohesive and refined finish. A guest cloakroom completes the ground floor.
Upstairs, the bedrooms are arranged over the two upper floors and offer an excellent balance of scale, light, and privacy. The principal suite is a particularly impressive space, featuring bespoke fitted wardrobes and a private en-suite with walk-in shower. The three additional bedrooms are all of good proportions and benefit from excellent natural light. The bathrooms throughout the property are finished to a high specification, with elegant tiling and quality fittings, including sanitaryware by Villeroy & Boch.
A further staircase rises to the second floor, where an additional double bedroom with its own en-suite offers superb flexibility for guests, older children or multi-generational living.
Externally
The gardens and grounds at Farlam Ghyll are truly exceptional, extending to approximately 1.22 acres and forming a key part of the property’s appeal. Approached through electric gates set between handsome stone pillars, the tree-lined driveway creates a grand yet welcoming introduction to the property. The driveway curves gently beneath mature trees and provides ample parking, leading to a large integral double garage and an adjoining single garage with a generous workshop. All garages benefit from electric doors, lighting and power, while a substantial log store offers further flexibility. Subject to any necessary consents, these buildings could be reconfigured to create further accommodation or alternative uses.
The beautifully landscaped gardens wrap around the house and offer a range of distinct spaces for both formal display and quiet relaxation. To the rear, which is south-facing, a newly created courtyard walled garden provides a sheltered and sunny haven, complete with a central fountain featuring characterful gargoyle spouts. Expanses of well-stocked borders showcase designer planting and seasonal colour, while sweeping lawns extend across different levels, with one area easily large enough to accommodate a tennis court if desired. For those with a passion for cottage gardening, the productive orchard and raised vegetable beds offer both charm and utility.
At the front, a raised seating terrace overlooks a large ornamental pond with fountain, creating a tranquil focal point and an ideal spot for outdoor dining. Original wide stone steps lead gracefully down through the garden’s terraced levels to a lower lawn. An ornamental hedge garden adds structure and character, while quiet corners are nestled throughout the grounds, offering secluded areas to enjoy the peace and privacy of this idyllic setting.
The outlook is equally inspiring, with open views over gently undulating hills, woodlands, and the surrounding countryside stretching all the way to the Solway Firth and on to Criffel Hill in Dumfries and Galloway.
Local Information
Farlam is a peaceful village nestled in the north of the Eden Valley, yet offers excellent access to Hallbankgate, Brampton, Carlisle and wider regional centres. Nearby Brampton provides a full range of everyday amenities, including independent shops, a Post Office, medical and dental services, and a GP practice.
The surrounding area is rich in natural beauty, with scenic walks at Talkin Tarn, Gelt Woods and the Geltsdale RSPB Nature Reserve. There is also easy access to Hadrian’s Wall, the Solway Coast, the Lake District National Park and the North Pennines AONB. The North Lakes are within comfortable reach, with Scotland just beyond the nearby border. Several golf courses and excellent village pubs are located nearby, while Carlisle offers a wide range of retail, cultural and leisure attractions, including a historic cathedral and castle.
The area is well served for schooling, with a village primary school in Hallbankgate, and further nursery and primary schools in Brampton and Lanercost. William Howard School provides secondary education in Brampton, while Queen Elizabeth Grammar School in Penrith and Austin Friars in Carlisle offer well-regarded alternatives.
The property enjoys excellent transport links, with the M6 providing easy north-south access, and the A69 connecting to Newcastle in the east. Brampton Junction rail station offers cross-country services between Newcastle and Carlisle, while mainline services from Carlisle link directly with major UK cities in all directions.
Approximate Mileages
Brampton Town Centre 3.1 miles | Talkin Tarn Country Park 3.3 miles | M6 J43 10.1 miles | Carlisle City Centre 12.4 miles | Newcastle International Airport 45.0 miles
Services
Mains electricity and water. Drainage to septic tank. Oil-fired central heating.
Council Tax
Band F
Tenure
Freehold
Wayleaves, Easements & Rights of Way
The property is being sold subject to all existing wayleaves, easements and rights of way, whether or not specified within the sales particulars.
Agents Note to Purchasers
We strive to ensure all property details are accurate, however, they are not to be relied upon as statements of representation or fact and do not constitute or form part of an offer or any contract. All measurements and floor plans have been prepared as a guide only. All services, systems and appliances listed in the details have not been tested by us and no guarantee is given to their operating ability or efficiency. Please be advised that some information may be awaiting vendor approval.
Submitting an Offer
Please note that all offers will require financial verification including mortgage agreement in principle, proof of deposit funds, proof of available cash and full chain details including selling agents and solicitors down the chain. To comply with Money Laundering Regulations, we require proof of identification from all buyers before acceptance letters are sent and solicitors can be instructed.
Disclaimer
The information displayed about this property comprises a property advertisement. Finest Properties strives to ensure all details are accurate; however, they do not constitute property particulars and should not be relied upon as statements of fact or representation. All information is provided and maintained by Finest Properties.
EPC Rating: E
Brochures
Brochure- COUNCIL TAXA payment made to your local authority in order to pay for local services like schools, libraries, and refuse collection. The amount you pay depends on the value of the property.Read more about council Tax in our glossary page.
- Band: F
- PARKINGDetails of how and where vehicles can be parked, and any associated costs.Read more about parking in our glossary page.
- Yes
- GARDENA property has access to an outdoor space, which could be private or shared.
- Private garden
- ACCESSIBILITYHow a property has been adapted to meet the needs of vulnerable or disabled individuals.Read more about accessibility in our glossary page.
- Ask agent
Energy performance certificate - ask agent
Farlam Ghyll, Farlam, Brampton, Cumbria
Add an important place to see how long it'd take to get there from our property listings.
__mins driving to your place
Get an instant, personalised result:
- Show sellers you’re serious
- Secure viewings faster with agents
- No impact on your credit score
Your mortgage
Notes
Staying secure when looking for property
Ensure you're up to date with our latest advice on how to avoid fraud or scams when looking for property online.
Visit our security centre to find out moreDisclaimer - Property reference 39e0be33-95f6-43f3-9f00-de2257352d72. The information displayed about this property comprises a property advertisement. Rightmove.co.uk makes no warranty as to the accuracy or completeness of the advertisement or any linked or associated information, and Rightmove has no control over the content. This property advertisement does not constitute property particulars. The information is provided and maintained by Finest, Cumbria & The Lakes. Please contact the selling agent or developer directly to obtain any information which may be available under the terms of The Energy Performance of Buildings (Certificates and Inspections) (England and Wales) Regulations 2007 or the Home Report if in relation to a residential property in Scotland.
*This is the average speed from the provider with the fastest broadband package available at this postcode. The average speed displayed is based on the download speeds of at least 50% of customers at peak time (8pm to 10pm). Fibre/cable services at the postcode are subject to availability and may differ between properties within a postcode. Speeds can be affected by a range of technical and environmental factors. The speed at the property may be lower than that listed above. You can check the estimated speed and confirm availability to a property prior to purchasing on the broadband provider's website. Providers may increase charges. The information is provided and maintained by Decision Technologies Limited. **This is indicative only and based on a 2-person household with multiple devices and simultaneous usage. Broadband performance is affected by multiple factors including number of occupants and devices, simultaneous usage, router range etc. For more information speak to your broadband provider.
Map data ©OpenStreetMap contributors.
