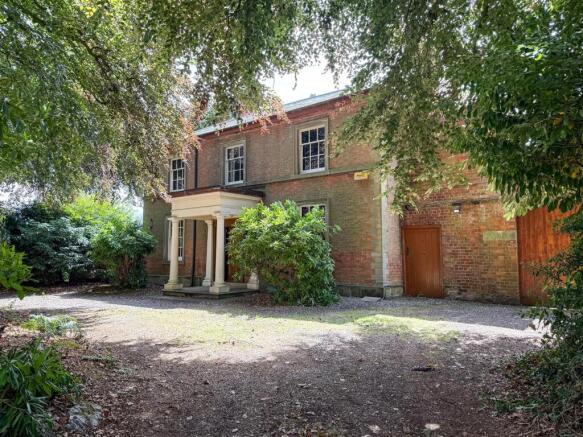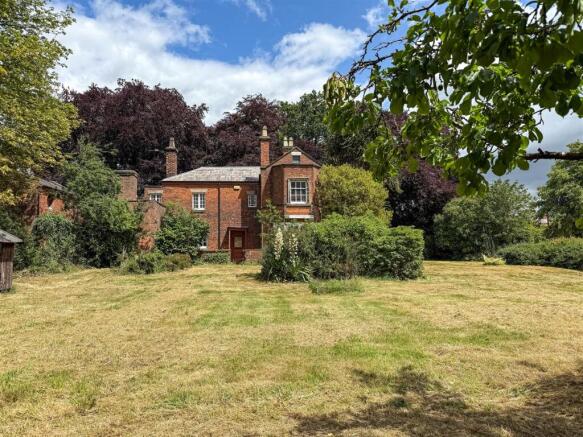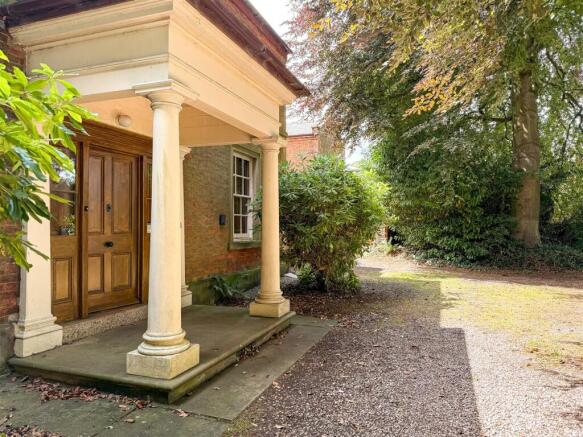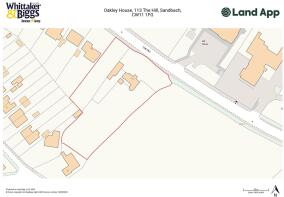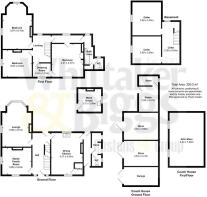
The Hill, Sandbach

- PROPERTY TYPE
Character Property
- BEDROOMS
3
- BATHROOMS
1
- SIZE
Ask agent
- TENUREDescribes how you own a property. There are different types of tenure - freehold, leasehold, and commonhold.Read more about tenure in our glossary page.
Freehold
Key features
- Detached Grade II Listed period residence,
- Development Opportunity With Lapsed Planning Permission For A Detached Bungalow- Application Number 29607/1
- Enviable Position Sat in 1.1Acres Of Grounds
- Two Spacious Reception Rooms
- Dining Kitchen With Adjoining Pantry and Service Area.
- Three Good Size Bedrooms With An Additional Dressing Room
- Private Sweeping Driveway With Ample Off-Road Parking
- Wrap-Around Mature Gardens
- Prestigious Location Of The Hill In Sandbach
- No Upward Chain
Description
Originally constructed in the early 19th century, the house retains a wealth of original features and architectural charm, including sash windows, high ceilings, moulded architraves and traditional fireplaces. There are an assortment of outbuildings including a former coach house and grounds totalling 1.1 acres, offering future development potential (subject to approval). The grounds include lapsed planning permission for a detached bungalow planning -application number 29607/1 former building plot offers an opportunity to resurrect previous planning permission, potentially yielding a secondary dwelling for extended family, ancillary accommodation, or resale.
There is possible further development of the land for those wishing to maximise the site’s potential.
Any redevelopment would be subject to listed building and planning approvals, due to the Grade II status. This is an exciting opportunity for developers, renovators and families alike.
The accommodation comprises of -
Grand Entrance Hall with timber panelling and original feature staircase, Two Spacious Reception Rooms, both brimming with period detail and natural light via the sash windows & wooden shutters. Dining Kitchen, generous in scale, with adjoining pantry and service area. Adjoining ancillary area & Coal Store. Separate External Washroom with scope for restoration or repurposing. Multi-Room Cellar, ideal for storage, wine cellar or conversion (STPP)
To the first floor First Floor there are Three Bedrooms – all well-proportioned and exuding traditional characteristics and charm, Dressing Room with potential to convert into a fourth bedroom or en-suite, Bathroom.
The external setting of Oakley House offers a Magnificent Frontage being set well back from the road behind mature hedging, assessable via a private sweeping driveway with ample off-road parking and turning space. The Mature gardens surround the property, interspersed with established trees and lawned areas that could be formalised or kept in their current charmingly natural state.
Location
Located on the prestigious Hill in Sandbach, Oakley House is perfectly positioned for access to the charming market town centre, respected local schooling, and key transport links including the M6 motorway and rail connections to Crewe and Manchester. A fine balance of rural seclusion and town convenience.
Agents Note
Oakley House is offered to the market with no upward chain, representing a rare opportunity to acquire a statement period home on a truly magnificent plot. With scope to renovate, develop and enhance, this property stands ready for its next chapter.
To register your interest or arrange a private viewing, please contact us as viewings are strictly by prior appointment only.
Covered Entrance Porch -
Formal Entrance Hall - 5.90m x 2.40m (19'4" x 7'10") - Timber front entrance door with clear glazed side panels and fitted bifolding shutters. Ornate panelled staircase with curved banister and open staircase to first floor landing. Original coved ceiling, radiator. Rear external access door. Door to cellar rooms.
Front Lounge - 4.00m x 3.64m (13'1" x 11'11") - Having dual aspect sash windows to the front and side aspect accompanied by wooden shutters. Exposed floorboards, original coved ceiling, built-in store cupboard, radiator.
Lounge - 5.90m into bay by 3.93m (19'4" into bay by 12'10") - Feature walk in bay window to the rear aspect overlooking the gardens. Sash window to side aspect with timber shutters. Radiator, original coved ceiling, picture rail, feature fireplace with ornate surround with tiled open fireplace with matching hearth.
Dining Kitchen - 5.65m x 4.27m maximum measurements (18'6" x 14'0" - Sash window with wooden shutters, picture window to the rear aspect single drainer sink unit. Original feature cast-iron oven and fire with tiled half. Servant bells. Pantry store with fixed shelving.
Vestibule & Ancillary Area - Having front and rear access doors. Electric light and power, wall mounted gas fired central heating boiler. Coal store having side hatch and electric light
Cellar Room One - 2.37m x 5.65m (7'9" x 18'6") - Accessed from the main hallway, staircase leading to the adjoining cellar rooms. Windows providing some natural light.
Cellar Room Two - 3.96m x 3.67 (12'11" x 12'0") - Having natural light.
Cellar Room Three - 3.89m x 4.49m (12'9" x 14'8") - Having natural light. Open fire grate.
First Floor Galleried Landing - Having stripped exposed floorboards, stained glass window to the rear aspect.
Bedroom One - 6.13m into bay x 3.97m (20'1" into bay x 13'0" ) - Having dual aspect/windows to the side and rear aspect having views over the gardens and adjoining fields. Original coved ceiling, radiators, ceramic tiled fireplace.
Bedroom Two - 3.66 m x 3.96m (12'0" m x 12'11") - Sash window to the side aspect overlooking the adjoining fields. Feature fireplace with tiled hearth and matching inset. Original coved Ceiling. Radiator, exposed floorboards.
Inner Landing - Having picture window to the rear aspect overlooking the gardens. Also giving access to bedroom and bathroom. Access to loft space.
Bedroom Three - 4.51m x 4.28m (14'9" x 14'0") - Having sash windows to the front aspect overlooking the front gardens and adjacent fields. Exposed boards, feature tiled fireplace, radiator, built-in storage cupboard/wardrobe. Door to adjoining dressing room.
Dressing Room - 2.40m x 1.79m (7'10" x 5'10") - Having sash window to the front aspect, radiator, exposed floorboards.
Bathroom - 4.69m into airing cupboard by 1.19m maximum (15'4 - Having a white panelled bath with matching wash hand basin. Radiator, picture window to the rear aspect, airing cupboard housing hot water cylinder.
Separate Wc - Having picture window to the rear aspect, WC.
Externally - Leading from the rear of the property, there is a an adjoining courtyard leading to the rear washroom. Double timber side gates providing vehicle access from the front of the property through to the courtyard, also leading to the formal gardens, separate former building plot, former two storey coach house, pig sty and wash room.
Washroom - 3.11m x 3.10m (10'2" x 10'2") - Ceramic wall mounted Belfast sink, plumbing for washing machine. Window to side, open fire grate.
Coach House - overall width measurement 6.98m (overall width me - Currently divided into two separate areas
Having double timber opening doors, access to the first floor.
Piggery - Having a timber stable door. Separate store room.
Brochures
The Hill, SandbachBrochure- COUNCIL TAXA payment made to your local authority in order to pay for local services like schools, libraries, and refuse collection. The amount you pay depends on the value of the property.Read more about council Tax in our glossary page.
- Band: F
- LISTED PROPERTYA property designated as being of architectural or historical interest, with additional obligations imposed upon the owner.Read more about listed properties in our glossary page.
- Listed
- PARKINGDetails of how and where vehicles can be parked, and any associated costs.Read more about parking in our glossary page.
- Garage,Driveway
- GARDENA property has access to an outdoor space, which could be private or shared.
- Yes
- ACCESSIBILITYHow a property has been adapted to meet the needs of vulnerable or disabled individuals.Read more about accessibility in our glossary page.
- Ask agent
The Hill, Sandbach
Add an important place to see how long it'd take to get there from our property listings.
__mins driving to your place
Get an instant, personalised result:
- Show sellers you’re serious
- Secure viewings faster with agents
- No impact on your credit score
Your mortgage
Notes
Staying secure when looking for property
Ensure you're up to date with our latest advice on how to avoid fraud or scams when looking for property online.
Visit our security centre to find out moreDisclaimer - Property reference 34023939. The information displayed about this property comprises a property advertisement. Rightmove.co.uk makes no warranty as to the accuracy or completeness of the advertisement or any linked or associated information, and Rightmove has no control over the content. This property advertisement does not constitute property particulars. The information is provided and maintained by Whittaker & Biggs, Congleton. Please contact the selling agent or developer directly to obtain any information which may be available under the terms of The Energy Performance of Buildings (Certificates and Inspections) (England and Wales) Regulations 2007 or the Home Report if in relation to a residential property in Scotland.
*This is the average speed from the provider with the fastest broadband package available at this postcode. The average speed displayed is based on the download speeds of at least 50% of customers at peak time (8pm to 10pm). Fibre/cable services at the postcode are subject to availability and may differ between properties within a postcode. Speeds can be affected by a range of technical and environmental factors. The speed at the property may be lower than that listed above. You can check the estimated speed and confirm availability to a property prior to purchasing on the broadband provider's website. Providers may increase charges. The information is provided and maintained by Decision Technologies Limited. **This is indicative only and based on a 2-person household with multiple devices and simultaneous usage. Broadband performance is affected by multiple factors including number of occupants and devices, simultaneous usage, router range etc. For more information speak to your broadband provider.
Map data ©OpenStreetMap contributors.
