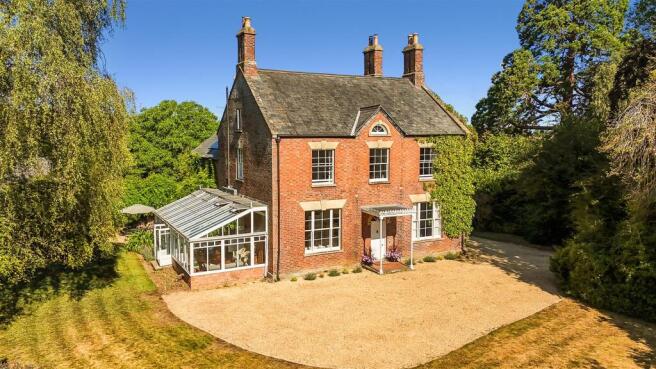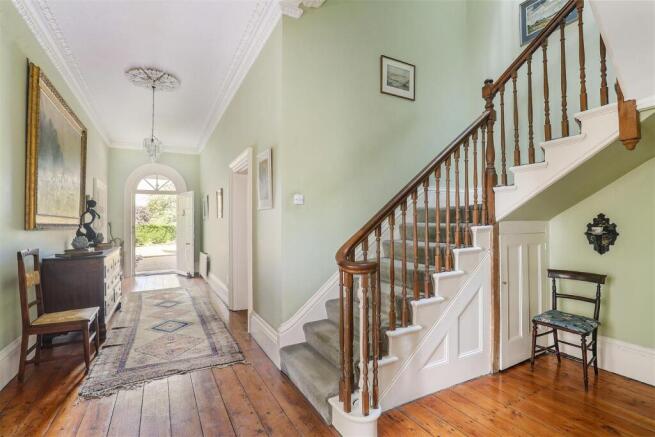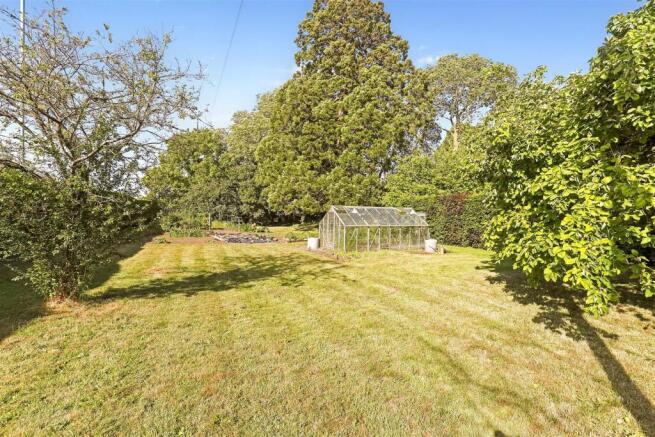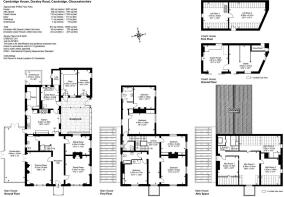Dursley Road, Cambridge, Gloucester

- PROPERTY TYPE
Detached
- BEDROOMS
5
- BATHROOMS
3
- SIZE
6,598 sq ft
613 sq m
- TENUREDescribes how you own a property. There are different types of tenure - freehold, leasehold, and commonhold.Read more about tenure in our glossary page.
Freehold
Key features
- Substantial Landmark Period Home
- 5 Bedrooms
- 3 Bathrooms
- 3 Reception Rooms
- Attic Rooms
- Outbuildings
- Historical Features
- Gated Driveway
- Level Gardens
- 1.5 Acres
Description
Description - Dating back to the 1860's, this imposing detached Victorian residence, originally built by a former timber merchant, now stands proudly within its gated grounds as one of the most prestigious homes in the area. Until around 1944, much of the surrounding land was owned by the Berkeley Estate before passing into private hands. Today, Cambridge House offers substantial accommodation arranged over three floors, perfectly blending period elegance with generous living space.
A most impressive entrance hall, with wide proportions and polished wooden floors, has played host to many a social gathering. From here, all principal rooms are accessed, with the kitchen/breakfast room forming the heart of the home, featuring a traditional tessellated tiled floor and a gas-fired AGA. This kitchen is a dream for any keen cook with a walk-in pantry and a separate utility/back kitchen with access to the original Dairy. Three equally grand reception rooms, each with ornate cornicing, period fireplaces, sash windows and original window shutters, offer both elegance and flexibility of use. A Victorian-style conservatory or orangery, complete with two established grapevines, extends the living space beautifully. A useful cloakroom completes the ground floor.
The deceptively spacious L-shaped first floor has five well-proportioned bedrooms, each with a feature fireplace and a garden view, together with three bathrooms. On the second floor, you will find three interconnecting attic rooms and an additional bedroom, perfect for storage or easily adaptable for additional accommodation.
An old Dairy is connected to the house with two rooms (one previously used to store and keep food cool) and the other now a handy workshop. Detached from the house yet within the same grounds, an old coach house retains many of the features from when it was once used to store the coach and horses with the original cast iron feeding trough still in place today.
The level grounds of around 1.5 acre surround Cambridge House with neatly placed seating areas dotted around amongst an array of garden and wooded areas where beech trees and Californian redwood trees stand proudly screening the house. The garden offers something for everyone with level lawns, kitchen garden with strawberries, raspberries, asparagus beds and sweetcorn to name but a few, together with two greenhouses containing tomatoes. For pleasure, the extensive lawns create an ideal area for any size family.
Brochures
Dursley Road, Cambridge, GloucesterBrochure- COUNCIL TAXA payment made to your local authority in order to pay for local services like schools, libraries, and refuse collection. The amount you pay depends on the value of the property.Read more about council Tax in our glossary page.
- Band: G
- PARKINGDetails of how and where vehicles can be parked, and any associated costs.Read more about parking in our glossary page.
- Yes
- GARDENA property has access to an outdoor space, which could be private or shared.
- Yes
- ACCESSIBILITYHow a property has been adapted to meet the needs of vulnerable or disabled individuals.Read more about accessibility in our glossary page.
- Ask agent
Dursley Road, Cambridge, Gloucester
Add an important place to see how long it'd take to get there from our property listings.
__mins driving to your place
Get an instant, personalised result:
- Show sellers you’re serious
- Secure viewings faster with agents
- No impact on your credit score
Your mortgage
Notes
Staying secure when looking for property
Ensure you're up to date with our latest advice on how to avoid fraud or scams when looking for property online.
Visit our security centre to find out moreDisclaimer - Property reference 34023951. The information displayed about this property comprises a property advertisement. Rightmove.co.uk makes no warranty as to the accuracy or completeness of the advertisement or any linked or associated information, and Rightmove has no control over the content. This property advertisement does not constitute property particulars. The information is provided and maintained by Murrays Estate Agents, Stroud. Please contact the selling agent or developer directly to obtain any information which may be available under the terms of The Energy Performance of Buildings (Certificates and Inspections) (England and Wales) Regulations 2007 or the Home Report if in relation to a residential property in Scotland.
*This is the average speed from the provider with the fastest broadband package available at this postcode. The average speed displayed is based on the download speeds of at least 50% of customers at peak time (8pm to 10pm). Fibre/cable services at the postcode are subject to availability and may differ between properties within a postcode. Speeds can be affected by a range of technical and environmental factors. The speed at the property may be lower than that listed above. You can check the estimated speed and confirm availability to a property prior to purchasing on the broadband provider's website. Providers may increase charges. The information is provided and maintained by Decision Technologies Limited. **This is indicative only and based on a 2-person household with multiple devices and simultaneous usage. Broadband performance is affected by multiple factors including number of occupants and devices, simultaneous usage, router range etc. For more information speak to your broadband provider.
Map data ©OpenStreetMap contributors.




