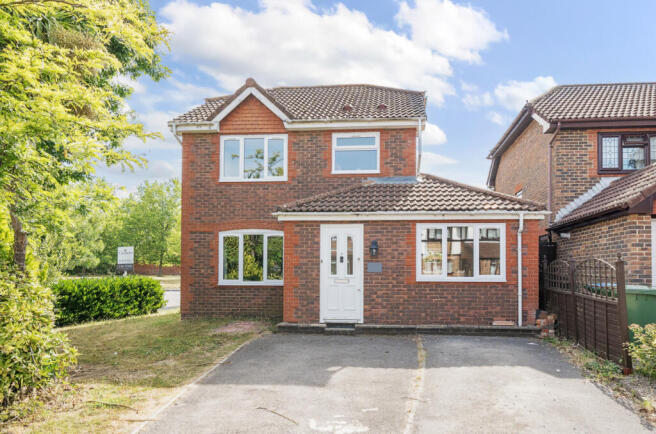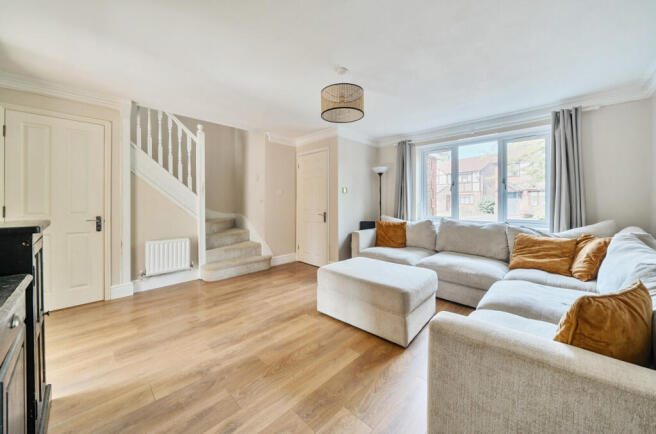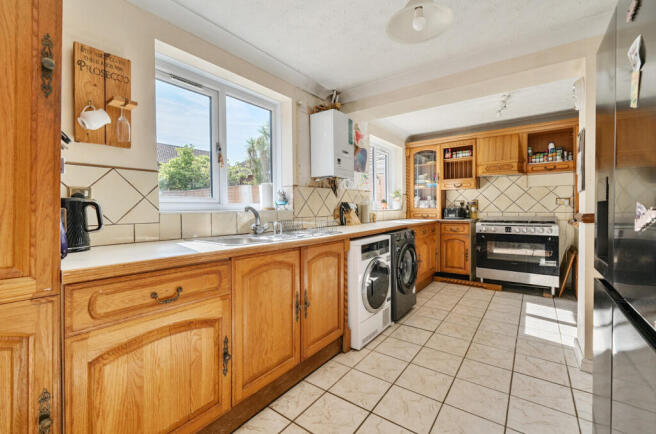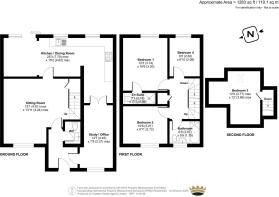Rothschild Close, Waterside Park, Hampshire, SO19

- PROPERTY TYPE
Detached
- BEDROOMS
4
- BATHROOMS
2
- SIZE
Ask agent
- TENUREDescribes how you own a property. There are different types of tenure - freehold, leasehold, and commonhold.Read more about tenure in our glossary page.
Freehold
Key features
- Versatile family house offering over 1,200sqft of accommodation across three floors
- Four well-proportioned bedrooms with a stylish en-suite shower room accessible from the master
- Generous-sized lounge & home office with laminate flooring & large double glazed windows
- L-shaped kitchen/dining room with a range of fitted storage & ample space for appliances
- Three-piece bathroom & separate cloakroom for added convenience
- Fully double glazed with gas central heating throughout
- Driveway providing side-by-side off-road parking
- Recently landscaped rear garden with separate patio & artificial grass areas & side access
- No forward chain
Description
Alongside four generously sized bedrooms, the property offers three reception areas & a spacious L-shaped kitchen.
Offered for sale chain-free, this beautifully presented home is located in the highly sought-after Waterside Park development.
The property is accessed via a welcoming front entrance that opens into a spacious hallway, offering access to the lounge, kitchen/dining room, and study/home office.
To the front of the house, both the lounge and study feature contemporary laminate flooring and are bathed in natural light, thanks to large double-glazed windows.
At the rear, the L-shaped kitchen/dining room is ideal for modern family living. The dining area opens directly onto the garden, while the kitchen is well-equipped with a range of fitted wall and base units and provides ample space for a fridge/freezer, Range cooker, washing machine, and dryer.
Upstairs, the home offers three generously sized bedrooms, including a master bedroom with a stylish en-suite featuring a shower enclosure, low-level W.C., and vanity sink unit. The family bathroom is also well-appointed with a modern three-piece suite, including a panelled shower bath, concealed cistern W.C., and vanity sink unit.
On the second floor is a further spacious double bedroom, complemented by ample built-in storage, making it a flexible space for guests, teenagers, or even a second office.
Further benefits include gas central heating, double glazing, and two loft spaces, accessible from the office and the fourth bedroom, offering additional storage solutions.
Externally, the front garden is mostly laid to lawn, with mature shrub borders adding privacy, and a driveway provides side-by-side off-road parking. The rear garden was professionally landscaped in 2024, now featuring a spacious patio area, artificial lawn, and side access.
ADDITIONAL INFORMATION
Materials used in construction: Brick
Alterations/Improvemtns been carried out during the current ownership: New flooring throughout, New agrden, New bathrooms, Removal of non structural wall. Removed conservatory
For further information on broadband and mobile coverage, please refer to the Ofcom Checker online
Southampton is a thriving commercial port with a population in excess of 250,000. It achieved city status in 1964 due to its contribution to trade and the economy. The city centre offers an extensive range of shopping and leisure facilities ranging from small boutique outlets to major department stores including the landmark West Quay shopping mall. Restaurants, bars and cafes cater for every taste and the Cinema de Lux offers the finest film viewing experience. Numerous pleasant parks together with The Common, City golf course and sports centres offer a wide range of leisure opportunities with hundreds of acres of green open space. Championship league football is played at St Marys and the Ageas Bowl is the home of Hampshire cricket hosting domestic and international matches together with live music events. The Guildhall and Mayflower theatres host a wide and eclectic range of plays, opera, ballet and musicals and the public art gallery in the civic centre has a famous and acclaimed collection.
Brochures
Particulars- COUNCIL TAXA payment made to your local authority in order to pay for local services like schools, libraries, and refuse collection. The amount you pay depends on the value of the property.Read more about council Tax in our glossary page.
- Band: D
- PARKINGDetails of how and where vehicles can be parked, and any associated costs.Read more about parking in our glossary page.
- Yes
- GARDENA property has access to an outdoor space, which could be private or shared.
- Yes
- ACCESSIBILITYHow a property has been adapted to meet the needs of vulnerable or disabled individuals.Read more about accessibility in our glossary page.
- Ask agent
Rothschild Close, Waterside Park, Hampshire, SO19
Add an important place to see how long it'd take to get there from our property listings.
__mins driving to your place
Get an instant, personalised result:
- Show sellers you’re serious
- Secure viewings faster with agents
- No impact on your credit score



Your mortgage
Notes
Staying secure when looking for property
Ensure you're up to date with our latest advice on how to avoid fraud or scams when looking for property online.
Visit our security centre to find out moreDisclaimer - Property reference CBS250075. The information displayed about this property comprises a property advertisement. Rightmove.co.uk makes no warranty as to the accuracy or completeness of the advertisement or any linked or associated information, and Rightmove has no control over the content. This property advertisement does not constitute property particulars. The information is provided and maintained by Charters, Bitterne. Please contact the selling agent or developer directly to obtain any information which may be available under the terms of The Energy Performance of Buildings (Certificates and Inspections) (England and Wales) Regulations 2007 or the Home Report if in relation to a residential property in Scotland.
*This is the average speed from the provider with the fastest broadband package available at this postcode. The average speed displayed is based on the download speeds of at least 50% of customers at peak time (8pm to 10pm). Fibre/cable services at the postcode are subject to availability and may differ between properties within a postcode. Speeds can be affected by a range of technical and environmental factors. The speed at the property may be lower than that listed above. You can check the estimated speed and confirm availability to a property prior to purchasing on the broadband provider's website. Providers may increase charges. The information is provided and maintained by Decision Technologies Limited. **This is indicative only and based on a 2-person household with multiple devices and simultaneous usage. Broadband performance is affected by multiple factors including number of occupants and devices, simultaneous usage, router range etc. For more information speak to your broadband provider.
Map data ©OpenStreetMap contributors.




