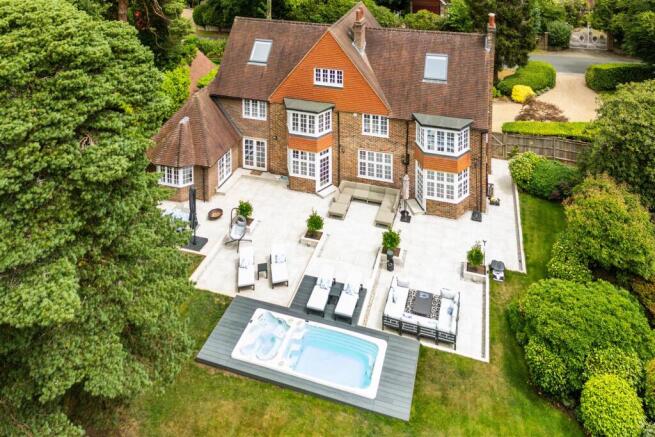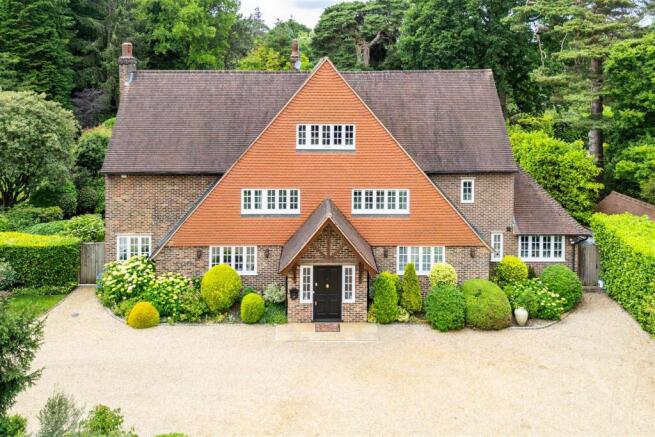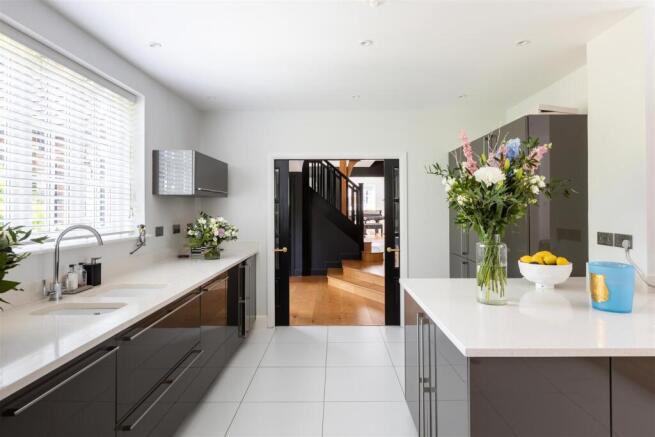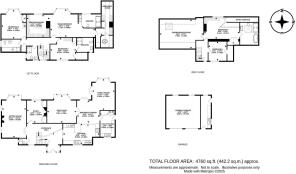Woodland Way, Kingswood

- PROPERTY TYPE
Detached
- BEDROOMS
5
- BATHROOMS
5
- SIZE
Ask agent
- TENUREDescribes how you own a property. There are different types of tenure - freehold, leasehold, and commonhold.Read more about tenure in our glossary page.
Freehold
Key features
- Immaculate six bedroom Costain home in the heart of the Kingswood Estate
- 4,386 sq ft across three floors with elegant, modern finishes
- Open plan kitchen/ living space with Italian quartz and Hyperion fittings
- Main suite with two dressing rooms and large contemporary en-suite
- Cinema room/ bedroom 5 with additional en-suite
- Full landscaped 0.7 acre plot with sunken hot tub and exercise pool
- Gated in and out driveway
- Detached double garage
Description
The Kingswood we know and love today is a private Estate full to the brim with modern architecture and development; however, in amongst the new, proudly stand a stubborn handful of handsome original 1920’s Costain homes offering a reminder of the villages past. Bracken is a truly immaculate example of one of these last remaining original Kingswood houses, with 5 bedrooms spread across 4,386 SQ.FT over 3 floors of classic yet modern finish with incredible attention to detail.
In every aspect of this beautiful home the sense of taste and elegance is overwhelming, and evident around every corner. The ground floor is a marriage of conventional spaces such as formal dining room, sitting room, large home office and cloakroom, and the more modern offering of an open plan kitchen / breakfast / living space with a neighbouring utility room. The finer details really give Bracken its edge; backlighting, hard oak flooring, Italian quartz worktops, Villeroy and Boch, Duravit and Hyperion fitted units are all examples of the exceptional specification on show.
Upstairs the main suite is every bit as impressive as you would expect, with a very generous central space offering fantastic views over the gardens, a large and recently fitted luxury en-suite, and not one but two dressing rooms! The larger of the dressing areas is full of beautiful bespoke cabinetry, all of which matches with the built in units throughout the rest of the property. Every other bedroom in the house is incredibly well thought-out, with ample storage, beautiful outlooks and stylish finishings. On the top floor is a further good sized bedroom and en-suite, but this one has a rather unexpected twist; A cinema room! The large space located off the top bedroom is long with a large flatscreen TV at one end and a big sofa unit at the other, offering the perfect spot to catch up on your favourite Netflix show!
Outside is where both the previous and current owners have really placed a stamp on the property, which is laid out over 0.7 of an Acre. The frontage is impressive to say the least; hiding behind tall herbaceous borders is an in & out drive with ample room for multiple vehicles, as well as a detached double garage to one side of the plot.
The owners have recently re-landscaped the rear garden, which features an expanse of modern limestone slab patio, bordered by a downlight render wall which complimented by feature planters, all framing and carving out various spaces for socialising in the glorious south facing sunshine; and if that`s not enough, the current owners have just last year added a further deck with sunken hot tub and plunge pool. The impressive sunken swim spa offers the perfect blend of relaxation and functionality. Thoughtfully designed with two independent sections a hot tub/jacuzzi and a plunge pool it caters to both leisurely soaks and invigorating swims. The pool features powerful jets that create a current for resistance swimming, ideal for fitness enthusiasts. Engineered for low maintenance, it requires just a simple weekly rinse of the filters and a chlorine tablet top-up. Thanks to its fully integrated design and high-quality insulation, the unit retains heat exceptionally well. Even in winter, the jacuzzi can remain comfortably warm while the plunge pool is set to a cooler temperature, all while maintaining efficient filtration and cleaning.
The surrounding decking, which beautifully mimics natural wood, is made from durable composite material ensuring it’s rot-proof, weather-resistant, and easy to care for. Hidden beneath the decking at each end are access panels leading to spacious compartments for servicing and repairs. A dedicated pump system also ensures any excess water is swiftly drained to the main outlet at the front of the property. The garden has been fitted with a state of the art lighting system, from the trim lighting around the patio, to up-lighters highlighting the impressive height of the mature trees standing proud on the properties border.
The village of Kingswood provides a reliable commuter line to London, as well as a number of local traders such as wine merchant, newsagent, beauty salon, Indian restaurant and of course the well known Kingswood Arms public house. There are two local golf courses to choose from, as well as a selection of Independent and State schools, all within easy reach. The villages of Banstead and Tadworth provide further facilities and shopping choice, whilst the main towns of Epsom and Reigate are easily accessible. The M25 motorway is reached at either junction 8 or 9, which are approximately equidistant between both Gatwick and Heathrow airports.
Needless to say I don’t believe words alone do Bracken justice, and as such I would whole heartedly implore you to give us a call and book an appointment with one of our sales team at your earliest convenience, so that you are able to fully appreciate the virtues of this beautiful home.
Brochures
Woodland Way, KingswoodBrochure- COUNCIL TAXA payment made to your local authority in order to pay for local services like schools, libraries, and refuse collection. The amount you pay depends on the value of the property.Read more about council Tax in our glossary page.
- Band: H
- PARKINGDetails of how and where vehicles can be parked, and any associated costs.Read more about parking in our glossary page.
- Yes
- GARDENA property has access to an outdoor space, which could be private or shared.
- Yes
- ACCESSIBILITYHow a property has been adapted to meet the needs of vulnerable or disabled individuals.Read more about accessibility in our glossary page.
- Ask agent
Woodland Way, Kingswood
Add an important place to see how long it'd take to get there from our property listings.
__mins driving to your place
Get an instant, personalised result:
- Show sellers you’re serious
- Secure viewings faster with agents
- No impact on your credit score



Your mortgage
Notes
Staying secure when looking for property
Ensure you're up to date with our latest advice on how to avoid fraud or scams when looking for property online.
Visit our security centre to find out moreDisclaimer - Property reference 34023606. The information displayed about this property comprises a property advertisement. Rightmove.co.uk makes no warranty as to the accuracy or completeness of the advertisement or any linked or associated information, and Rightmove has no control over the content. This property advertisement does not constitute property particulars. The information is provided and maintained by Kennedys, Tadworth- Sales. Please contact the selling agent or developer directly to obtain any information which may be available under the terms of The Energy Performance of Buildings (Certificates and Inspections) (England and Wales) Regulations 2007 or the Home Report if in relation to a residential property in Scotland.
*This is the average speed from the provider with the fastest broadband package available at this postcode. The average speed displayed is based on the download speeds of at least 50% of customers at peak time (8pm to 10pm). Fibre/cable services at the postcode are subject to availability and may differ between properties within a postcode. Speeds can be affected by a range of technical and environmental factors. The speed at the property may be lower than that listed above. You can check the estimated speed and confirm availability to a property prior to purchasing on the broadband provider's website. Providers may increase charges. The information is provided and maintained by Decision Technologies Limited. **This is indicative only and based on a 2-person household with multiple devices and simultaneous usage. Broadband performance is affected by multiple factors including number of occupants and devices, simultaneous usage, router range etc. For more information speak to your broadband provider.
Map data ©OpenStreetMap contributors.




