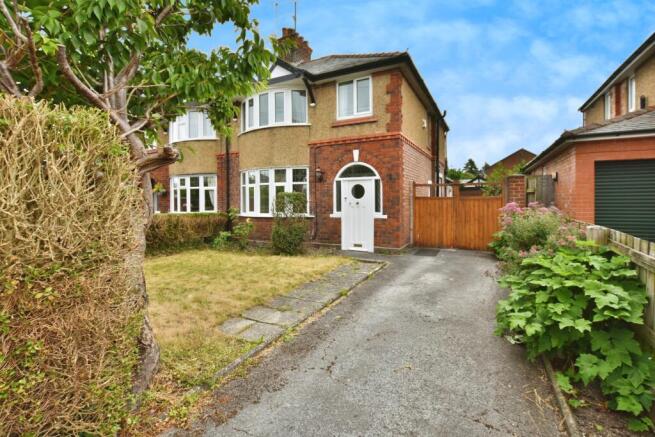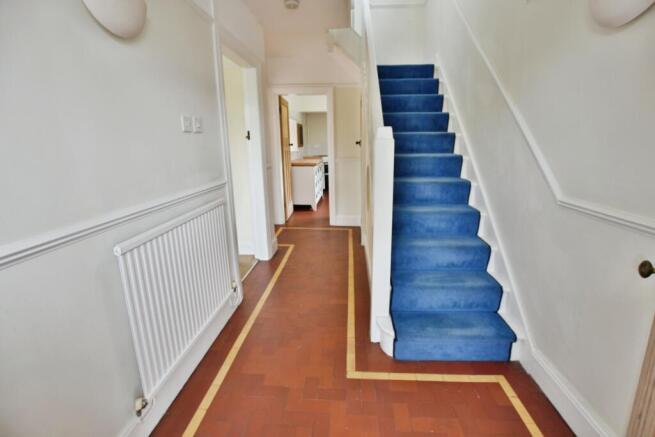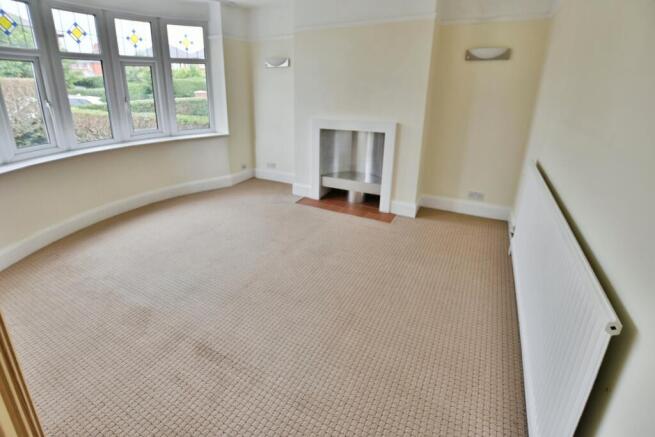
Windsor Drive, Wrexham, LL11

Letting details
- Let available date:
- Now
- Deposit:
- £1,661A deposit provides security for a landlord against damage, or unpaid rent by a tenant.Read more about deposit in our glossary page.
- Min. Tenancy:
- Ask agent How long the landlord offers to let the property for.Read more about tenancy length in our glossary page.
- Let type:
- Long term
- Furnish type:
- Unfurnished
- Council Tax:
- Ask agent
- PROPERTY TYPE
Semi-Detached
- BEDROOMS
3
- BATHROOMS
1
- SIZE
Ask agent
Key features
- Double glazing
- Shower
Description
Porch
Upon arrival, you're welcomed into a characterful porch featuring a part-glazed timber front door, traditional quarry tiled flooring, and practical coat hooks. Straight ahead, another part-glazed timber door leads you into the hallway.
Hallway
Step into a wide and inviting hallway where the home's period charm continues. Decorative quarry tiled flooring flows underfoot, while a dado rail, wall lights, and a hardwired smoke detector add both style and safety. A staircase rises to the first floor on the right, and four solid pitch pine doors provide access to the lounge, dining room, kitchen, and understairs storage.
Lounge
4.25m x 3.6m (13'11" x 11'10")
This spacious front reception room boasts a stunning uPVC double glazed bay window, flooding the space with natural light. A traditional chimney breast with alcoves, original picture rail, and high ceilings add elegance. Wall lights set in the alcoves and a central ceiling light complete this warm and welcoming space.
Dining Room
3.95m x 3.35m (13'0" x 11'0")
Another generously sized reception room with a rear-facing uPVC window. The chimney breast, alcove lighting, and decorative fireplace with a brick hearth create a cosy ambiance. A large open serving hatch connects the space to the kitchen, and coved ceilings, a radiator, and high ceilings add to its character.
Kitchen
3.8m x 2.35m (12'6" x 7'9")
Practical yet full of charm, the kitchen features a side-facing uPVC window above a classic Belfast sink with mixer tap. The bespoke layout includes a range of base and wall units, a gas oven, microwave, fridge freezer, and extractor fan. Quarry tiles continue from the hallway, and an internal door leads to the utility area.
Utility Area
2.8m x 2.55m (9'2" x 8'4")
Split into two functional spaces, the utility area offers a downstairs WC, plumbing for a washing machine, and room for additional appliances. With a wall-mounted gas boiler, wash basin, recessed lighting, and quarry tiled flooring, this space is both practical and well-lit thanks to a rear-facing window and part-glazed side door.
Stairwell & Landing
A carpeted staircase with a left-hand handrail leads to the first-floor landing, where a side-facing uPVC privacy window adds light. From here, four pitch pine internal doors lead to three bedrooms and the family bathroom. The landing includes wall and ceiling lights, an attic hatch, and a hardwired smoke detector.
Bedroom One
4.25m x 3.55m (13'11" x 11'8")
A beautifully proportioned main bedroom with a large double glazed bay window, chimney breast with alcoves, and a decorative fireplace. Period features such as the original picture rail, high ceilings, and a radiator add warmth and charm.
Bedroom Two
3.95m x 3.35m (13'0" x 11'0")
Another generous double bedroom to the rear of the property, featuring a uPVC window, chimney breast, alcoves, and decorative fireplace surround. A picture rail, radiator, and high ceilings complete the room.
Bedroom Three
2.6m x 2.3m (8'6" x 7'7")
A bright and compact third bedroom ideal for a study, nursery, or guest room. Features include a front-facing uPVC window, picture rail, high ceiling, and radiator.
Bathroom
2.7m x 2.4m (8'10" x 7'10")
This spacious family bathroom is well-appointed with a panelled bath and Triton shower over, low-level WC, and pedestal wash basin. Fully tiled around the bath area and featuring two privacy glazed uPVC windows (side and rear), the room also includes a built-in airing cupboard, extractor fan, and lino flooring with a tile effect
Rear Garden
Large enclosed rear garden laid predominantly to lawn with single garage at the end of the driveway.
Disclaimer
We would like to point out that all measurements, floor plans and photographs are for guidance purposes only (photographs may be taken with a wide angled/zoom lens), and dimensions, shapes and precise locations may differ to those set out in these sales particulars which are approximate and intended for guidance purposes only.
These particulars, whilst believed to be accurate are set out as a general outline only for guidance and do not constitute any part of an offer or contract. Intending purchasers should not rely on them as statements of representation of fact, but most satisfy themselves by inspection or otherwise as to their accuracy. No person in this firms employment has the authority to make or give any representation or warranty in respect of the property.
- COUNCIL TAXA payment made to your local authority in order to pay for local services like schools, libraries, and refuse collection. The amount you pay depends on the value of the property.Read more about council Tax in our glossary page.
- Band: D
- PARKINGDetails of how and where vehicles can be parked, and any associated costs.Read more about parking in our glossary page.
- Yes
- GARDENA property has access to an outdoor space, which could be private or shared.
- Private garden
- ACCESSIBILITYHow a property has been adapted to meet the needs of vulnerable or disabled individuals.Read more about accessibility in our glossary page.
- Ask agent
Energy performance certificate - ask agent
Windsor Drive, Wrexham, LL11
Add an important place to see how long it'd take to get there from our property listings.
__mins driving to your place
Explore area BETA
Wrexham
Get to know this area with AI-generated guides about local green spaces, transport links, restaurants and more.
Notes
Staying secure when looking for property
Ensure you're up to date with our latest advice on how to avoid fraud or scams when looking for property online.
Visit our security centre to find out moreDisclaimer - Property reference P71. The information displayed about this property comprises a property advertisement. Rightmove.co.uk makes no warranty as to the accuracy or completeness of the advertisement or any linked or associated information, and Rightmove has no control over the content. This property advertisement does not constitute property particulars. The information is provided and maintained by Belvoir, Wrexham. Please contact the selling agent or developer directly to obtain any information which may be available under the terms of The Energy Performance of Buildings (Certificates and Inspections) (England and Wales) Regulations 2007 or the Home Report if in relation to a residential property in Scotland.
*This is the average speed from the provider with the fastest broadband package available at this postcode. The average speed displayed is based on the download speeds of at least 50% of customers at peak time (8pm to 10pm). Fibre/cable services at the postcode are subject to availability and may differ between properties within a postcode. Speeds can be affected by a range of technical and environmental factors. The speed at the property may be lower than that listed above. You can check the estimated speed and confirm availability to a property prior to purchasing on the broadband provider's website. Providers may increase charges. The information is provided and maintained by Decision Technologies Limited. **This is indicative only and based on a 2-person household with multiple devices and simultaneous usage. Broadband performance is affected by multiple factors including number of occupants and devices, simultaneous usage, router range etc. For more information speak to your broadband provider.
Map data ©OpenStreetMap contributors.





