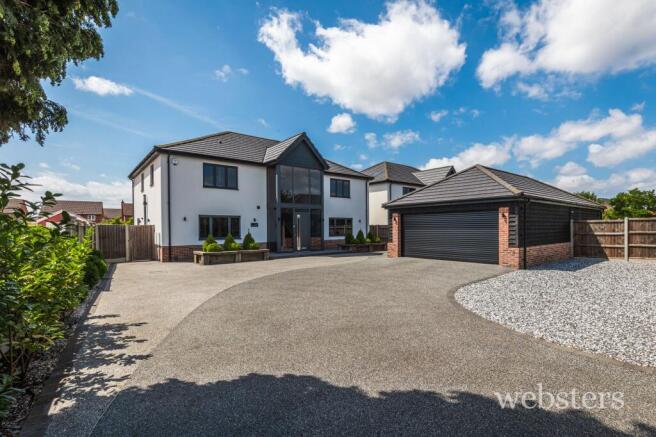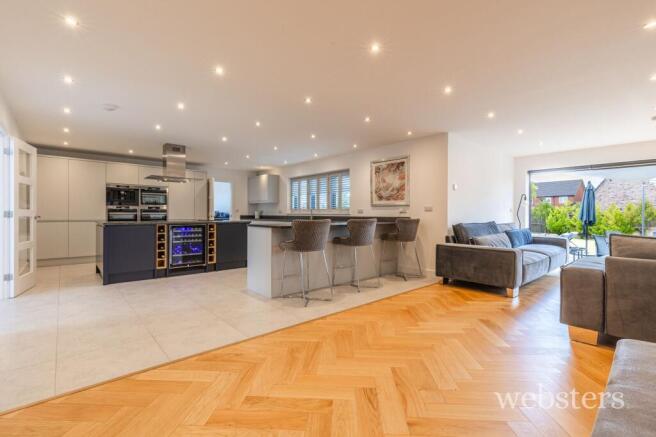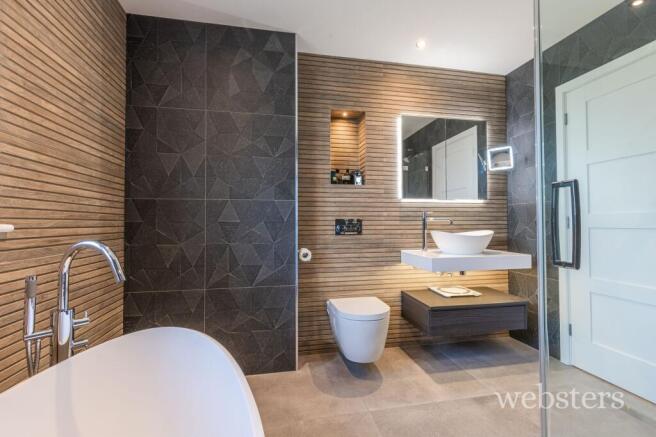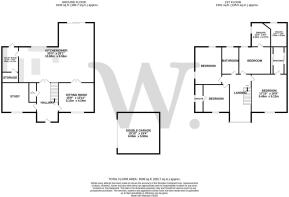Holt Road, Horsford, NR10

- PROPERTY TYPE
Detached
- BEDROOMS
4
- BATHROOMS
4
- SIZE
3,506 sq ft
326 sq m
- TENUREDescribes how you own a property. There are different types of tenure - freehold, leasehold, and commonhold.Read more about tenure in our glossary page.
Freehold
Key features
- Most impressive property along the road
- Built 2021, current owners have upgraded all internals throughout to an incredibly high specification
- Executive private development with electric gated entrance and resin driveway
- High specification updated bathrooms, with stone breeze stone appliances
- Herringbone contemporary oak flooring, wood burner & bifold doors
- Bespoke kitchen, natural granite tops, integrated appliances, double oven, coffee machine in-built, wine chiller
- Solar edge solar panels
- Underfloor heating on the ground floor with individual thermostatic room zones
Description
Introducing the epitome of refined living, this exquisite 4 bedroom detached house stands as a testament to luxury and sophistication. Set back on an exclusive private development and adorned with an electric gated entrance and resin driveway, this property reigns as the most impressive along the road.
Built in 2021, the current owners have spared no expense in elevating this home to unparalleled heights. Every aspect has been meticulously upgraded to an incredibly high specification, exuding elegance and refinement at every turn. The ground floor welcomes you with a grand entrance hall, boasting a striking glass wall to ceiling frontage that floods the space with natural light. Throughout the ground floor, underfloor heating creates a cosy ambience, while up on the roof, solar panels harness the power of the sun to make this home truly eco-friendly.
Stepping inside, one is greeted by a plethora of living spaces that are as spacious as they are inviting. A ground floor cloakroom, a versatile office or 5th bedroom ideal for those working from home, a separate snug room, and a utility room provide ample convenience.
The heart of the home lies in the stunning open-plan kitchen and living area, where a sleek wood burner creates a warm, inviting focal point. This bespoke kitchen is a masterpiece in both design and functionality, featuring natural granite worktops, a full suite of new integrated appliances—including a double oven, built-in coffee machine, and wine chiller—all AEG. Underfloor heating spans the entire ground floor, with individual thermostatic zones allowing personalised comfort in every room. Expansive bi-fold doors flood the space with natural light and open onto the beautifully landscaped rear garden, perfectly framing the view and creating a seamless indoor-outdoor living experience.
Upstairs, comfort and elegance continue with a luxurious family bathroom and three beautifully appointed guest bedrooms—two of which benefit from their own stylish en-suite shower rooms. At the rear of the property lies the breath taking principal bedroom: a serene retreat featuring a private dressing room, a stunning en-suite bathroom, and the added indulgence of integrated air conditioning for year-round comfort.
The bathrooms have been updated to a high specification, boasting stone breeze stone appliances that exude opulence.
Outside, the property continues to impress with a beautifully designed porcelain patio area, perfect for alfresco dining or entertaining. Subtle outdoor lighting enhances the ambiance in the evenings, while a state-of-the-art security system provides peace of mind. A luxurious hot tub invites you to relax under the stars, and there's ample space for a bespoke outdoor kitchen - ideal for hosting in style. Solar edge panels ensure efficiency, while the enclosed rear garden offers privacy, lined with shrubs that will soon form a picturesque natural screen. To add, there is a double garage with an electric charging point.
This property stands as a testament to impeccable taste and unparalleled luxury, offering a lifestyle of sophistication and comfort that is truly unmatched.
EPC Rating: A
Garden
Outside, the property continues to impress with a stunning porcelain-tiled patio — an ideal setting for alfresco dining or stylish entertaining. Discreet ambient lighting creates a welcoming atmosphere after dark, while a state-of-the-art security system ensures complete peace of mind. A luxurious hot tub offers the perfect spot to unwind beneath the stars, and there's generous space to install a bespoke outdoor kitchen, perfect for hosting memorable gatherings. SolarEdge panels enhance energy efficiency, while the enclosed rear garden provides exceptional privacy, bordered by maturing shrubs that promise to form a charming natural screen. The rear of the property faces south east, perfect for evenings in the sunshine.
Disclaimer
Agent Notes:
1. All our fees can be seen on our website at webstersofnorwich.co.uk
2. We are members of ARLA, NAEA, CMP Propertymark & The Property Ombudsman Service.
3. Anti Money laundering checks will be undertaken for all buyers and sellers. (there may be a charge for this service)
IMPORTANT NOTE: Please note that we have recently transitioned over to a new CRM system which takes our property feeds to the portals. While we strive for accuracy, some property information may not have been fully verified during this changeover. For clarification on important details, including (but not limited to) flood risks, rights of way, restrictions and other critical matters relating to the property, we strongly recommend contacting us directly.
Brochures
Property Brochure- COUNCIL TAXA payment made to your local authority in order to pay for local services like schools, libraries, and refuse collection. The amount you pay depends on the value of the property.Read more about council Tax in our glossary page.
- Band: F
- PARKINGDetails of how and where vehicles can be parked, and any associated costs.Read more about parking in our glossary page.
- Yes
- GARDENA property has access to an outdoor space, which could be private or shared.
- Private garden
- ACCESSIBILITYHow a property has been adapted to meet the needs of vulnerable or disabled individuals.Read more about accessibility in our glossary page.
- Ask agent
Energy performance certificate - ask agent
Holt Road, Horsford, NR10
Add an important place to see how long it'd take to get there from our property listings.
__mins driving to your place
Get an instant, personalised result:
- Show sellers you’re serious
- Secure viewings faster with agents
- No impact on your credit score
Your mortgage
Notes
Staying secure when looking for property
Ensure you're up to date with our latest advice on how to avoid fraud or scams when looking for property online.
Visit our security centre to find out moreDisclaimer - Property reference 8ddccedd-b66a-4225-9bda-4d083aecc528. The information displayed about this property comprises a property advertisement. Rightmove.co.uk makes no warranty as to the accuracy or completeness of the advertisement or any linked or associated information, and Rightmove has no control over the content. This property advertisement does not constitute property particulars. The information is provided and maintained by Websters Drayton, Drayton. Please contact the selling agent or developer directly to obtain any information which may be available under the terms of The Energy Performance of Buildings (Certificates and Inspections) (England and Wales) Regulations 2007 or the Home Report if in relation to a residential property in Scotland.
*This is the average speed from the provider with the fastest broadband package available at this postcode. The average speed displayed is based on the download speeds of at least 50% of customers at peak time (8pm to 10pm). Fibre/cable services at the postcode are subject to availability and may differ between properties within a postcode. Speeds can be affected by a range of technical and environmental factors. The speed at the property may be lower than that listed above. You can check the estimated speed and confirm availability to a property prior to purchasing on the broadband provider's website. Providers may increase charges. The information is provided and maintained by Decision Technologies Limited. **This is indicative only and based on a 2-person household with multiple devices and simultaneous usage. Broadband performance is affected by multiple factors including number of occupants and devices, simultaneous usage, router range etc. For more information speak to your broadband provider.
Map data ©OpenStreetMap contributors.




