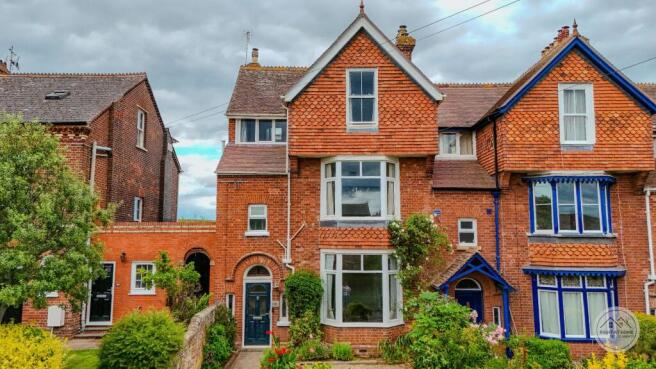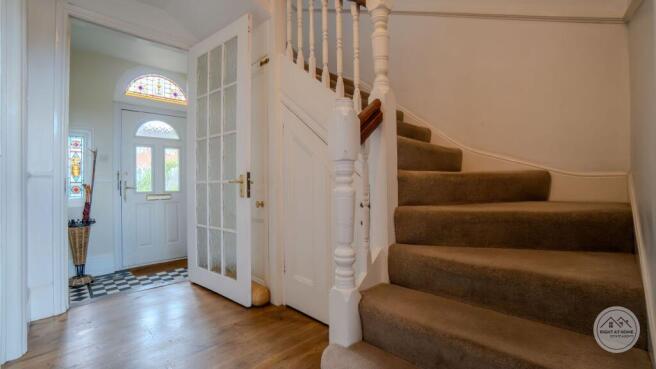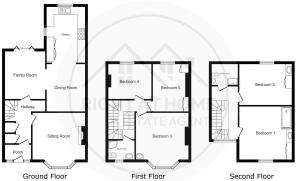Station Road, Pinhoe, Exeter EX1 3SA

- PROPERTY TYPE
End of Terrace
- BEDROOMS
5
- BATHROOMS
1
- SIZE
1,722 sq ft
160 sq m
- TENUREDescribes how you own a property. There are different types of tenure - freehold, leasehold, and commonhold.Read more about tenure in our glossary page.
Freehold
Key features
- Guide Price £650,000 TO £675,000
- End Terrace Home
- Five Bedrooms
- Kitchen Extension
- Two Shower Rooms
- Garage
- Great Location to Pinhoe Primary School
- Nearby Pinhoe Playing Fields
- Popular Pinhoe Location
- Walking Distance To Pinhoe Train Station
Description
This well-maintained property boasts a modern kitchen extension that provides ample space for cooking and dining. The kitchen is equipped with quality appliances including a Bosch fridge and washing machine, and a Siemens freezer. The double extractor hood over the hob is also Siemens and vents externally-an excellent feature for serious home cooks.
The living room features elegant oak display shelving in the alcoves, enhanced with LED lighting that beautifully highlights objects and provides a soft ambient glow in the evenings without needing to use the main overhead light.
The home offers two contemporary shower rooms, an additional W.C, and five well-sized bedrooms arranged over two floors. It's worth noting that bedrooms 2, 4, and 5 retain their original painted pine floorboards, adding period character-while oak flooring is featured in the ground floor hallways and back rooms. Bedroom 5 also includes a cupboard that houses the central heating and hot water system, consisting of a condensing boiler and a pressurised water tank. The pressurised system was thoughtfully installed to ensure consistent water pressure across all taps and showers, even when multiple are in use simultaneously.
To the rear, a private garden leads to a detached garage, offering secure off-street parking or excellent storage space-a rare and valuable feature in this area. The garden also houses a Hydropool Serenity hydrotherapy jet hot tub, available by separate negotiation, providing a luxurious addition for relaxation or entertaining.
The location is a key highlight. Just a short stroll from the property are a wide range of local amenities, including a convenience store, butchers, pharmacy, and cafés, making everyday life incredibly convenient. Families will benefit from proximity to Pinhoe Church of England Primary School, a well-regarded school rated 'Good' by Ofsted. The property is also exceptionally well connected, with Pinhoe train station just minutes away, offering direct services into Exeter city centre and connections to London and other major routes. Easy access to the M5, A30, and regular bus services further enhances the home's appeal for commuters.
Offering a rare combination of size, location, and practicality, this charming property is ideal for those seeking a spacious home with excellent local amenities and superb transport links right on the doorstep. Early viewing is highly recommended.
Council Tax Band: E
Tenure: Freehold
Living Room
4.42m (max) x 3.82m (max)
A bright and inviting living room featuring a contemporary gas fireplace as a central focal point, complemented by a stylish vertical radiator. The generous front-aspect bay window floods the space with natural light, enhancing the airy feel created by the light-toned carpets. Additional highlights include a convenient TV point, perfect for relaxed modern living.
Kitchen
4.61m x 2.78m
This well-appointed kitchen boasts a premium Siemens multi-zone induction hob, built-in Bosch dishwasher, and integrated appliances including a washing machine, fridge, and freezer. Clever storage solutions such as a revolving corner unit enhance functionality, while dual-aspect windows and under-cupboard lighting create a bright, practical workspace. Finished with stylish Karndean tiled flooring, a seat radiator, and five double sockets for convenience.
Dining Area
3.81m x 2.52m
A welcoming dining area featuring elegant oak wood flooring and built-in storage cupboards, offering both style and practicality. Seamlessly connected to the kitchen and family room, it’s an ideal space for everyday living and entertaining.
Family
3.44m x 3.35m
A stylish and versatile dining area featuring oak wood flooring, a sleek triple panel radiator, and a modern gas fireplace for year-round comfort. Tri-fold doors open directly onto the garden, creating a seamless indoor-outdoor living experience.
Bathroom
A contemporary family shower room featuring a stylish tiled corner shower with rainfall head, hand wash basin, and low-level toilet. Additional highlights include a towel radiator, practical vinyl flooring, and an obscured window for privacy and natural light.
Bedroom 1
4.57m x 4.29m
A well-presented master bedroom featuring vinyl flooring, built-in wardrobes, and a front-aspect window allowing plenty of natural light. The room benefits from a tiled shower and external vent, a hand wash basin with integrated storage, and a radiator for added comfort.
Bedroom 2
4.10m (max) x 4.26m (max)
A charming double bedroom featuring oak wood flooring and a beautiful bay window with built-in storage beneath. Additional highlights include a corner hand wash basin and a radiator, combining character with everyday comfort.
Bedroom 3
3.65m x 3.91m (max)
A spacious double bedroom featuring grey carpet, built-in wardrobes, and a window providing natural light. Additional features include a radiator and a hand wash basin with useful storage beneath, adding both comfort and practicality.
Bedroom 4
3.45m (max) x 3.35m
A characterful double bedroom boasting oak wood flooring, an original feature fireplace, and sliding windows that allow for plenty of natural light. A radiator ensures comfort throughout the seasons.
Bedroom 5
3.82m x 2.65m
A delightful double bedroom featuring an original feature fireplace, oak wood flooring, and a window that fills the space with natural light. With built-in storage and a radiator, this room offers both charm and practicality.
Bathroom
A stylish top-floor shower room featuring a square corner shower with tiled walls and elegant glass insets. Additional features include a hand wash basin, low-level toilet, vinyl flooring, and a window providing natural light.
Garden
A beautifully landscaped south-east facing garden featuring a patio, lawn, olive tree focal point, and a variety of fruit trees. Practical additions include outside power sockets, solar lighting, an outdoor sink with hot and cold water, a stand-alone shower, and a shed. An additional garden behind the garage offers a dedicated vegetable and soft fruit patch, a greenhouse, established fig trees, and the added benefit of parking—ideal for gardening enthusiasts and outdoor living alike.
Garage
A spacious garage and workshop equipped with power and an insulated electric roller shutter door, offering secure, functional space ideal for storage, hobbies, or practical use.
Brochures
Brochure- COUNCIL TAXA payment made to your local authority in order to pay for local services like schools, libraries, and refuse collection. The amount you pay depends on the value of the property.Read more about council Tax in our glossary page.
- Band: E
- PARKINGDetails of how and where vehicles can be parked, and any associated costs.Read more about parking in our glossary page.
- Garage
- GARDENA property has access to an outdoor space, which could be private or shared.
- Yes
- ACCESSIBILITYHow a property has been adapted to meet the needs of vulnerable or disabled individuals.Read more about accessibility in our glossary page.
- Ask agent
Station Road, Pinhoe, Exeter EX1 3SA
Add an important place to see how long it'd take to get there from our property listings.
__mins driving to your place
Get an instant, personalised result:
- Show sellers you’re serious
- Secure viewings faster with agents
- No impact on your credit score

Your mortgage
Notes
Staying secure when looking for property
Ensure you're up to date with our latest advice on how to avoid fraud or scams when looking for property online.
Visit our security centre to find out moreDisclaimer - Property reference RS0429. The information displayed about this property comprises a property advertisement. Rightmove.co.uk makes no warranty as to the accuracy or completeness of the advertisement or any linked or associated information, and Rightmove has no control over the content. This property advertisement does not constitute property particulars. The information is provided and maintained by Right at Home Estate Agents, Exeter. Please contact the selling agent or developer directly to obtain any information which may be available under the terms of The Energy Performance of Buildings (Certificates and Inspections) (England and Wales) Regulations 2007 or the Home Report if in relation to a residential property in Scotland.
*This is the average speed from the provider with the fastest broadband package available at this postcode. The average speed displayed is based on the download speeds of at least 50% of customers at peak time (8pm to 10pm). Fibre/cable services at the postcode are subject to availability and may differ between properties within a postcode. Speeds can be affected by a range of technical and environmental factors. The speed at the property may be lower than that listed above. You can check the estimated speed and confirm availability to a property prior to purchasing on the broadband provider's website. Providers may increase charges. The information is provided and maintained by Decision Technologies Limited. **This is indicative only and based on a 2-person household with multiple devices and simultaneous usage. Broadband performance is affected by multiple factors including number of occupants and devices, simultaneous usage, router range etc. For more information speak to your broadband provider.
Map data ©OpenStreetMap contributors.




