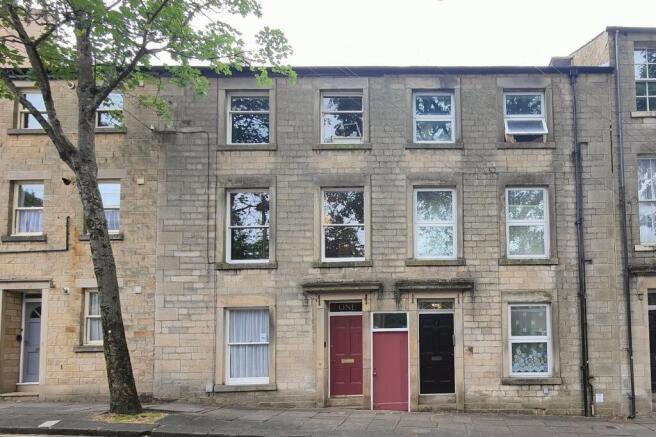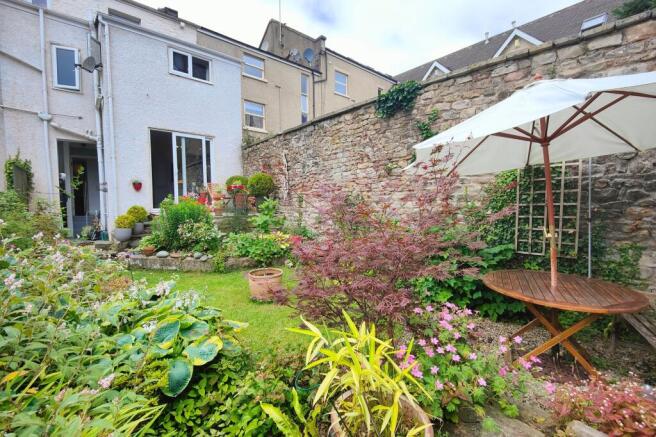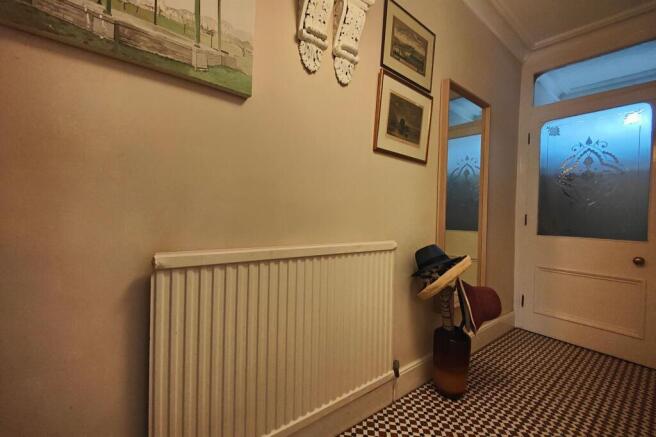Dallas Road, Lancaster, LA1

- PROPERTY TYPE
Terraced
- BEDROOMS
5
- BATHROOMS
2
- SIZE
872 sq ft
81 sq m
- TENUREDescribes how you own a property. There are different types of tenure - freehold, leasehold, and commonhold.Read more about tenure in our glossary page.
Freehold
Key features
- Stone Built Character Home
- 5 Bedrooms, 1 En-Suite
- Open Plan Living
- Sleek Integrated Kitchen
- Character Features
- 3 Floors & Cellar
- Stunning Garden
- Views from Upper Floors
- Transport & Travel Links
- City Centre Amenities
Description
The house features 5 generously sized bedrooms, including an en-suite, providing ample space for comfortable living. From the upper floors there are views over Lancaster to the Ashton Memorial, adding a sense of tranquillity.
The stunning garden adds a touch of serenity to the property, providing a private outdoor sanctuary for relaxation. This elegant home truly embodies a harmonious fusion of modern living and timeless charm.
EPC Rating: C
Welcome Home
A true home of distinction. Dating back to the late 1840s and situated close to the prestigious Castle precinct this impressive home blends character features with modern living and space. There are three floors and generous cellar accommodation too. Unusually for south Lancaster the property enjoys a real oasis of a garden. The panelled front door opens to a generous vestibule and on to the main hallway. Striking, patterned floor tiles are very much in keeping with the age of the house and complement the decorative corbel stones and cornice. Matching, panelled doors open to the reception rooms and stairs lead to the first floor.
Living Space
Open plan, fresh, light and modern yet retaining character with high ceilings and cornice. The lounge, dining room and kitchen are open plan providing the perfect connected spaces for entertaining and for relaxed family living. There are panelled shutters to the sash style windows and a large, marble fireplace is complemented by a mosaic tiled hearth. A real statement. In the dining room there is an original cupboard to the alcove recess and open access to a modern, fully integrated kitchen. The kitchen was updated in 2021 and has a sleek, high spec finish with integrated appliances. Sliding doors open to the raised, terrace seating area which overlooks the lawn garden surrounded by well stocked beds.
Utility Space
A door to the side of the kitchen opens to the side utility area which offers storage and access to the cellar steps and to the secure side passageway which affords the house external front to back access for bins or bikes. The cellar has two rooms, previously designed as a photographic studio it has good head height and lends itself to all manner of uses.
Upper Floors
On the first floor are two generous bedrooms, one en-suite and also the family bathroom. The front bedroom occupies the full width of the house and enjoys two windows. The current owners use it as a first floor sitting room. The rear bedroom incorporates a a large double bedroom with connected dressing room with dual aspect windows. There is an en-suite shower room. The family bathroom, at the rear of the first floor, has a modern three piece bathroom suite with over bath shower. The styling is very much in keeping with the house. On the second floor a further three bedrooms incorporate two generous doubles and one single - currently a home office.
Garden
The garden is a real treat. Private and peaceful it offers two seating areas - a flagged terrace beside the house is perfect for a morning coffee and, across the lawn, you can take in the evening sun from the lower seating area. The lawn is bordered to all sides by well stocked flower beds creating a riot of colour.
Brochures
Property Brochure- COUNCIL TAXA payment made to your local authority in order to pay for local services like schools, libraries, and refuse collection. The amount you pay depends on the value of the property.Read more about council Tax in our glossary page.
- Band: C
- PARKINGDetails of how and where vehicles can be parked, and any associated costs.Read more about parking in our glossary page.
- Ask agent
- GARDENA property has access to an outdoor space, which could be private or shared.
- Private garden
- ACCESSIBILITYHow a property has been adapted to meet the needs of vulnerable or disabled individuals.Read more about accessibility in our glossary page.
- Ask agent
Dallas Road, Lancaster, LA1
Add an important place to see how long it'd take to get there from our property listings.
__mins driving to your place
Get an instant, personalised result:
- Show sellers you’re serious
- Secure viewings faster with agents
- No impact on your credit score



Your mortgage
Notes
Staying secure when looking for property
Ensure you're up to date with our latest advice on how to avoid fraud or scams when looking for property online.
Visit our security centre to find out moreDisclaimer - Property reference 543ea44a-a9b9-46cb-b8de-843c65722083. The information displayed about this property comprises a property advertisement. Rightmove.co.uk makes no warranty as to the accuracy or completeness of the advertisement or any linked or associated information, and Rightmove has no control over the content. This property advertisement does not constitute property particulars. The information is provided and maintained by Lancastrian Estates, Lancaster. Please contact the selling agent or developer directly to obtain any information which may be available under the terms of The Energy Performance of Buildings (Certificates and Inspections) (England and Wales) Regulations 2007 or the Home Report if in relation to a residential property in Scotland.
*This is the average speed from the provider with the fastest broadband package available at this postcode. The average speed displayed is based on the download speeds of at least 50% of customers at peak time (8pm to 10pm). Fibre/cable services at the postcode are subject to availability and may differ between properties within a postcode. Speeds can be affected by a range of technical and environmental factors. The speed at the property may be lower than that listed above. You can check the estimated speed and confirm availability to a property prior to purchasing on the broadband provider's website. Providers may increase charges. The information is provided and maintained by Decision Technologies Limited. **This is indicative only and based on a 2-person household with multiple devices and simultaneous usage. Broadband performance is affected by multiple factors including number of occupants and devices, simultaneous usage, router range etc. For more information speak to your broadband provider.
Map data ©OpenStreetMap contributors.




