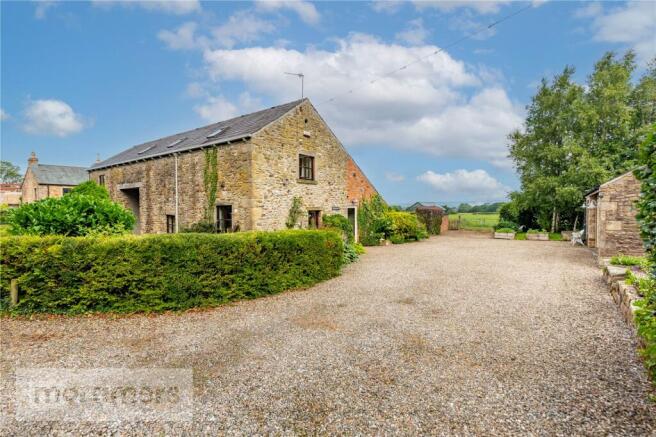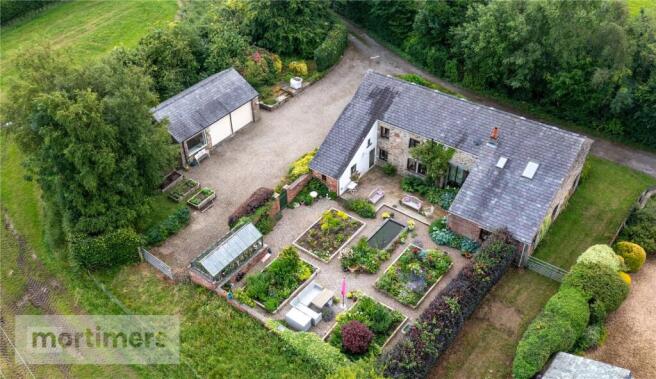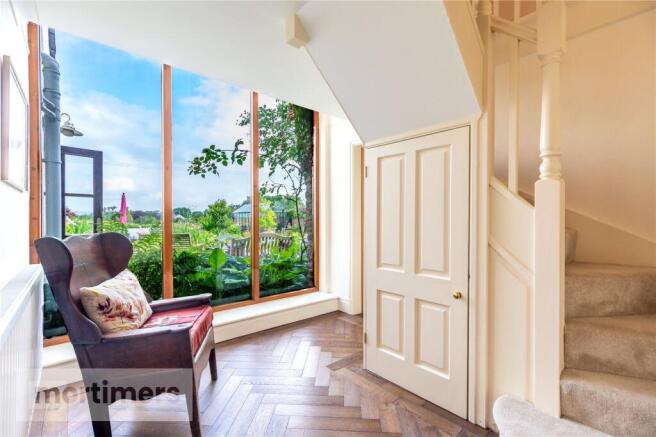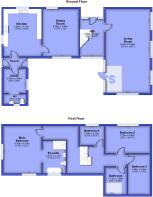
Osbaldeston Lane, Osbaldeston, Blackburn, Lancashire, BB2

- PROPERTY TYPE
Detached
- BEDROOMS
4
- BATHROOMS
2
- SIZE
Ask agent
- TENUREDescribes how you own a property. There are different types of tenure - freehold, leasehold, and commonhold.Read more about tenure in our glossary page.
Freehold
Key features
- FOUR BEDROOM DETACHED FAMILY HOME
- GENEROUS INTERNAL FOOTPRINT
- IMMACULATE INTERIOR WITH STYLISH DECOR
- PARKING FOR MULTIPLE VEHICLES
- DOUBLE GARAGE WITH CRAFT STUDIO
- BEAUTIFUL GARDENS WITH FLOWERBEDS & POND
- EXCEPTIONAL VIEWS OF THE COUNTRYSIDE
- MAIN BEDROOM WITH SLEEK FOUR-PIECE EN-SUITE
- FREEHOLD
- EPC - C
Description
A truly exceptional four-bedroom detached residence, proudly presented to the market in a prestigious setting. Encompassed by the breathtaking backdrop of the beautiful countryside, this elegant home showcases a sophisticated interior, expansive living spaces, and meticulously landscaped gardens, making it the ideal home for growing families or those seeking a more tranquil position.
Nestled on Osbaldeston Lane, the home offers the perfect blend of modern convenience and tranquility. It enjoys easy access to local amenities, popular eateries, and traditional pubs, while also being well-connected to major transport links including the A59 and M6. Well-regarded schools are also within close reach, making it an ideal location for families and commuters alike.
Upon arrival, the property welcomes you with a spacious driveway offering ample parking for multiple vehicles. Stepping inside, you're greeted by a charming porch featuring exposed stonework and flooring, which leads conveniently to a utility room and ground floor W/C. The heart of the home is the impressive kitchen, reconfigured and finished to a high specification. It boasts light shaker-style cabinetry, traditional stone flooring, an Electric AGA, granite worktops, and integrated appliances including a fridge, freezer, and dishwasher. Adjacent to the kitchen is a generously sized dining room, beautifully presented with neutral décor and fitted carpet—perfect for both everyday living and entertaining. Completing the ground floor is the expansive living room, tastefully decorated and centred around a striking feature fireplace with exposed brickwork and a traditional fire. This inviting space also offers stunning views of the rear garden and rolling countryside beyond.
The first floor comprises a generously sized main bedroom, complete with bespoke built-in wardrobes and the luxury of a stylish en-suite. The en-suite impresses with its contemporary design, featuring a blend of grey porcelain and slate tiling, and a four-piece suite that includes a walk-in shower, freestanding bath, heated towel rail, and modern vanity unit. The en-suite also benefits from underfloor heating. Bedrooms two and three are both spacious doubles, finished in a neutral palette. Bedroom two benefits from built-in wardrobes, while bedroom three offers ample room for freestanding furniture. A well-proportioned single bedroom completes the sleeping accommodation, along with a sleek three-piece family bathroom featuring a corner shower, vanity unit, heated towel rail, and convenient under-eaves storage.
Externally, the property benefits from a spacious double garage positioned to the side of the home. One half has been thoughtfully converted by the current owner into a versatile craft studio, with a staircase leading to the upper mezzanine level which is fitted with dual aspect windows, inviting a plethora of natural light. The studio also features the added advantage of underfloor heating. The front of the property features a neat, well-maintained garden, while the rear unveils a truly remarkable outdoor space. Framed by stunning countryside views, the rear garden is rich with vibrant planting, creating a peaceful and picturesque setting. It also includes a patio area, perfect for alfresco dining, and a charming pond that adds to the garden’s tranquil appeal.
All interested parties should contact Mortimers Estate Agents.
Property on a non-shared Septic Tank installed in 2014. Septic Tank will be emptied prior to completion.
Ground Floor
Living Room
9.54m x 4.89m
Kitchen
5.3m x 4.14m
Dining Room
5.3m x 3.96m
Utility Room
2.56m x 2.5m
W/C
1.07m x 2.4m
First Floor
Main Bedroom
5.3m x 4.14m
En-Suite
3.57m x 2.17m
Bedroom Two
2.79m x 4.86m
Bedroom Three
4.8m x 2.4m
Bathroom
2.12m x 1.98m
Brochures
Web Details- COUNCIL TAXA payment made to your local authority in order to pay for local services like schools, libraries, and refuse collection. The amount you pay depends on the value of the property.Read more about council Tax in our glossary page.
- Band: G
- PARKINGDetails of how and where vehicles can be parked, and any associated costs.Read more about parking in our glossary page.
- Yes
- GARDENA property has access to an outdoor space, which could be private or shared.
- Yes
- ACCESSIBILITYHow a property has been adapted to meet the needs of vulnerable or disabled individuals.Read more about accessibility in our glossary page.
- Ask agent
Osbaldeston Lane, Osbaldeston, Blackburn, Lancashire, BB2
Add an important place to see how long it'd take to get there from our property listings.
__mins driving to your place
Get an instant, personalised result:
- Show sellers you’re serious
- Secure viewings faster with agents
- No impact on your credit score
Your mortgage
Notes
Staying secure when looking for property
Ensure you're up to date with our latest advice on how to avoid fraud or scams when looking for property online.
Visit our security centre to find out moreDisclaimer - Property reference FIN250095. The information displayed about this property comprises a property advertisement. Rightmove.co.uk makes no warranty as to the accuracy or completeness of the advertisement or any linked or associated information, and Rightmove has no control over the content. This property advertisement does not constitute property particulars. The information is provided and maintained by Mortimers, Blackburn. Please contact the selling agent or developer directly to obtain any information which may be available under the terms of The Energy Performance of Buildings (Certificates and Inspections) (England and Wales) Regulations 2007 or the Home Report if in relation to a residential property in Scotland.
*This is the average speed from the provider with the fastest broadband package available at this postcode. The average speed displayed is based on the download speeds of at least 50% of customers at peak time (8pm to 10pm). Fibre/cable services at the postcode are subject to availability and may differ between properties within a postcode. Speeds can be affected by a range of technical and environmental factors. The speed at the property may be lower than that listed above. You can check the estimated speed and confirm availability to a property prior to purchasing on the broadband provider's website. Providers may increase charges. The information is provided and maintained by Decision Technologies Limited. **This is indicative only and based on a 2-person household with multiple devices and simultaneous usage. Broadband performance is affected by multiple factors including number of occupants and devices, simultaneous usage, router range etc. For more information speak to your broadband provider.
Map data ©OpenStreetMap contributors.






