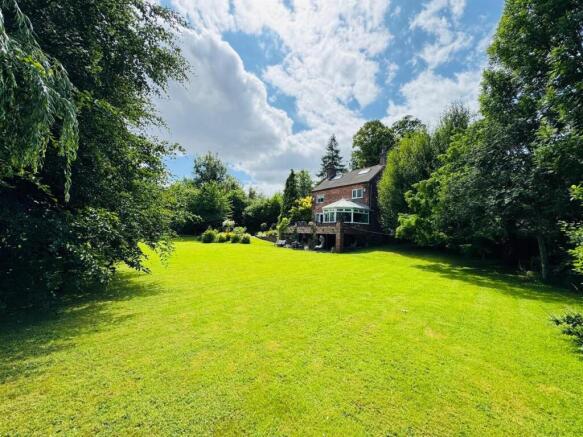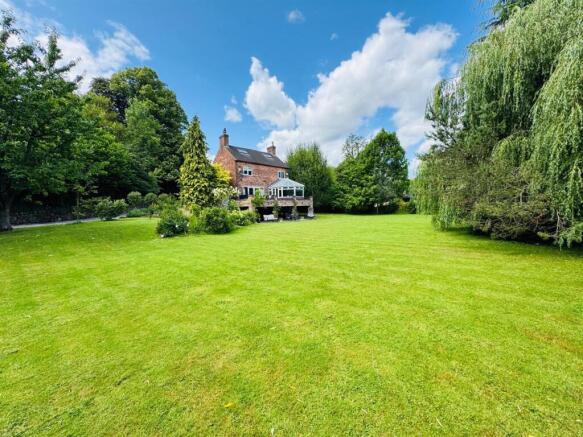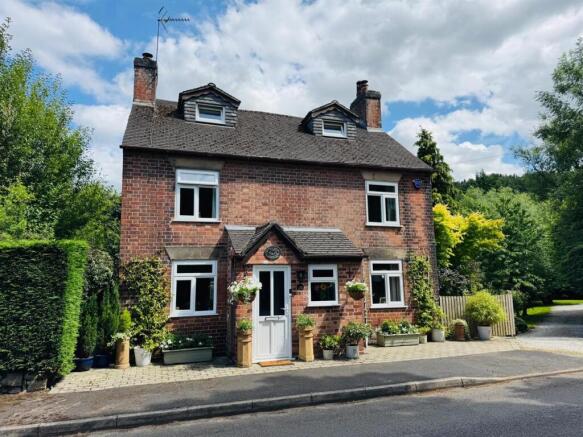Alfreton Road, Little Eaton, Derby

- PROPERTY TYPE
Detached
- BEDROOMS
3
- BATHROOMS
1
- SIZE
Ask agent
- TENUREDescribes how you own a property. There are different types of tenure - freehold, leasehold, and commonhold.Read more about tenure in our glossary page.
Freehold
Description
Directions - From Derby proceed into Little Eaton and continue through the village. Turn left onto Alfreton Road and follow the road around where Bottle Brook House can be found on the right hand side.
Bottle Brook House dates back to 1870 and was converted from two cottages into one dwelling in the mid 1980's. The current vendors have spent considerable time and effort in the presentation of the immaculate home which in brief comprises an entrance porch, study/sitting room and access to a large lounge/dining room with spiral staircase leading to the first floor. The ground floor is complemented further by a fitted kitchen with a range of integrated appliances with open plan access to a conservatory which has delightful views over the garden and access to an elevated patio area. To the first floor there are two good sized double bedrooms, bathroom with shower cubicle and a further spiral staircase which reveals an attic bedroom.
The exceptional gardens, extending to approximately 0.6 of an acre, are a notable aspect of the house and must be seen to be fully appreciated. A private driveway opens to reveal a sweeping garden with well kept lawns, well stocked borders, flower beds and mature trees. At the very bottom of the garden is a large detached garage with pitched roof, power, light and electrically operated doors. The property has outdoor stores, one of which is used as a utility space with ample space for appliances. Outside WC.
Little Eaton is situated approximately five miles north of Derby city centre and offers a good range of local amenities including shops, chemist, butchers, historic church, public houses/restaurants and regular bus services to both Belper and Derby. The village is noted for its primary school and is within the Ecclesbourne School catchment area. Local recreational facilities can be found at St Peters park to include football, tennis and a children's play area. Bluebell Woods and Drumhill, which are situated close by, provide delightful scenery and countryside walks.
The sales represents a unique opportunity to acquire a delightful family home with extensive grounds, in an unrivalled location, which should be viewed to be fully appreciated.
Accommodation - Entering the property through double glazed front door into:
Entrance Porch - With radiator, useful storage cupboard, double glazed window to the front elevation and coat hanging space.
Reception Room/Study - 3.68m x 3.45m (12'1" x 11'4") - A flexible space, used by the current vendors as a sitting room/study, with an inset feature fireplace showcasing a modern log effect gas fire set within a decorative surround. Double radiator.
Lounge/Dining Room - 5.92m x 4.19m (19'5" x 13'9") - With delightful views over the gardens and spiral staircase leading to the upper floors. The room has double glazed French doors opening to an elevated patio, with exceptional views and there is a feature fireplace with inset log burning stove set upon a tiled hearth. Ample space for both dining and lounge furniture. Two double radiators.
Kitchen - 3.63m x 2.21m (11'11" x 7'3") - (Measurement taken to the rear if the kitchen cupboards)
Neatly fitted with a range of quality work surface/preparation areas, wall and base cupboards, integrated electric oven, gas hob and modern extractor over. The kitchen has a stainless steel sink unit with drainer and there is an integrated dishwasher, integrated fridge, integrated freezer, complementary tiling and open plan access to:
Conservatory - 3.56m x 3.94m (11'8" x 12'11") - This space has double glazed windows overlooking the rear gardens and views beyond. This well appointed space offers two double radiators, tiled floor and double glazed doors opening to the patio.
To The First Floor - A spiralled staircase leads from the lounge/dining room to:
Landing - With double glazed windows overlooking the rear garden, double radiator and spiral staircase leading to the attic bedroom. The spacious landing has space for a desk which makes it ideal for use as an occasional study area.
Bedroom Two - 4.17m x 3.40m (13'8" x 11'2") - With double glazed window to the front elevation and double radiator.
Bedroom Three - 3.73m x 3.51m (12'3" x 11'6") - With double glazed window to the front elevation and double radiator.
Bathroom - 2.79m x 2.21m (9'2" x 7'3") - With low level WC, pedastal wash hand basin and bath with shower attachment over the bath. Separate shower cubicle with glazed screen, heated towel rail, radiator and frosted double glazed window.
Spiral staircase leading from the landing to:
Attic Bedroom One - 7.14m x 4.45m (23'5" x 14'7") - (Maximum measurement taken into the bottom of the eves. Please note this room has restricted headroom in parts including at the top of the spiral staircase when entering the room)
This room is separated into two parts opening to reveal a large dressing area with double-glazed dormer window to the front elevation & Velux window to the rear. Fitted sliding door wardrobes to both sides with integrated drawers & shoe storage. There is open plan access to the bedroom space where there is additional open storage and further double-glazed dormer window to the front elevation & Velux window to the rear..
Outside - A distinct characteristic of this property are the extensive grounds in which the property stands. Situated on the edge of the gardens, the cottage takes full advantage of the views over the garden, which are impressive from the elevated patio area. Double glazed doors open from both the conservatory and lounge onto the outdoor space, ideal for summer entertaining.
A gate opens to reveal a long private driveway which leads along side the large lawned gardens which are beautifully presented. The outdoor space is complemented by well stocked flower beds, mature trees and a large parking area in front of the garage.
A delightful brook runs along the very edge of the garden, which is a particular feature of the house and there is a vegetable garden at the very bottom of the garden, behind the garage.
The driveway leads to:
Detached Double Garage - 6.40m x 6.40m (21' x 21') - With two electrically operated sectional doors, power and light.
The property benefits from a covered area, beneath the patio, which is an ideal area for entertaining during inclement weather. The space has access to two storage areas. One of the storage spaces has been converted for use as a utility area and benefits from space for appliances as well as a wall mounted boiler providing domestic hot water and central heating. Further storage space with lockable door. Outside toilet with low level WC to the side of the house.
To the front the attractive property borders the road there is additional on street car parking.
Please Note - Prospective purchasers should note that the property underwent structural alterations in the mid-1980s, which included joining together of 2 semi-detached cottages to form one dwelling with the conversion of the attic into a bedroom and the installation of a spiral staircase. Although the vendors have evidence that planning permission and building regulation approval was sought, we have been unable to verify whether the required planning permissions and building regulation approvals were secured at the time. We recommend that interested parties conduct their own due diligence. In addition, it is important to point out that the adjacent road and grounds surrounding the property are susceptible to flooding in extreme circumstances, as has occurred infrequently during the vendor's tenure. Importantly, the vendor has informed Boxall Brown & Jones that the living areas of the house have not been affected by such incidents. Any interested parties requiring further clarification should contact the offices of Boxall Brown & Jones before viewing.
Brochures
Alfreton Road, Little Eaton, DerbyBrochure- COUNCIL TAXA payment made to your local authority in order to pay for local services like schools, libraries, and refuse collection. The amount you pay depends on the value of the property.Read more about council Tax in our glossary page.
- Band: E
- PARKINGDetails of how and where vehicles can be parked, and any associated costs.Read more about parking in our glossary page.
- Yes
- GARDENA property has access to an outdoor space, which could be private or shared.
- Yes
- ACCESSIBILITYHow a property has been adapted to meet the needs of vulnerable or disabled individuals.Read more about accessibility in our glossary page.
- Ask agent
Alfreton Road, Little Eaton, Derby
Add an important place to see how long it'd take to get there from our property listings.
__mins driving to your place
Get an instant, personalised result:
- Show sellers you’re serious
- Secure viewings faster with agents
- No impact on your credit score



Your mortgage
Notes
Staying secure when looking for property
Ensure you're up to date with our latest advice on how to avoid fraud or scams when looking for property online.
Visit our security centre to find out moreDisclaimer - Property reference 34024864. The information displayed about this property comprises a property advertisement. Rightmove.co.uk makes no warranty as to the accuracy or completeness of the advertisement or any linked or associated information, and Rightmove has no control over the content. This property advertisement does not constitute property particulars. The information is provided and maintained by Boxall Brown & Jones, Derby. Please contact the selling agent or developer directly to obtain any information which may be available under the terms of The Energy Performance of Buildings (Certificates and Inspections) (England and Wales) Regulations 2007 or the Home Report if in relation to a residential property in Scotland.
*This is the average speed from the provider with the fastest broadband package available at this postcode. The average speed displayed is based on the download speeds of at least 50% of customers at peak time (8pm to 10pm). Fibre/cable services at the postcode are subject to availability and may differ between properties within a postcode. Speeds can be affected by a range of technical and environmental factors. The speed at the property may be lower than that listed above. You can check the estimated speed and confirm availability to a property prior to purchasing on the broadband provider's website. Providers may increase charges. The information is provided and maintained by Decision Technologies Limited. **This is indicative only and based on a 2-person household with multiple devices and simultaneous usage. Broadband performance is affected by multiple factors including number of occupants and devices, simultaneous usage, router range etc. For more information speak to your broadband provider.
Map data ©OpenStreetMap contributors.




