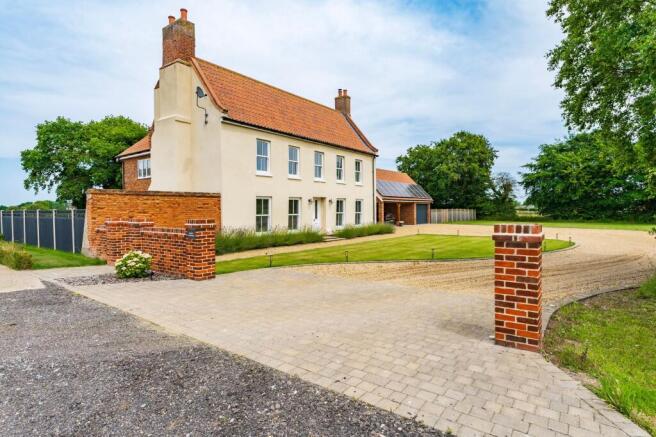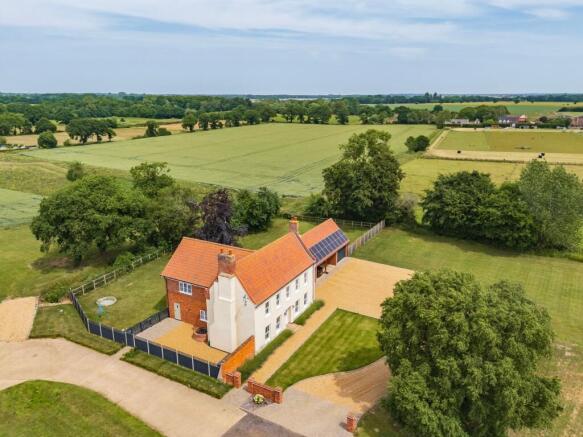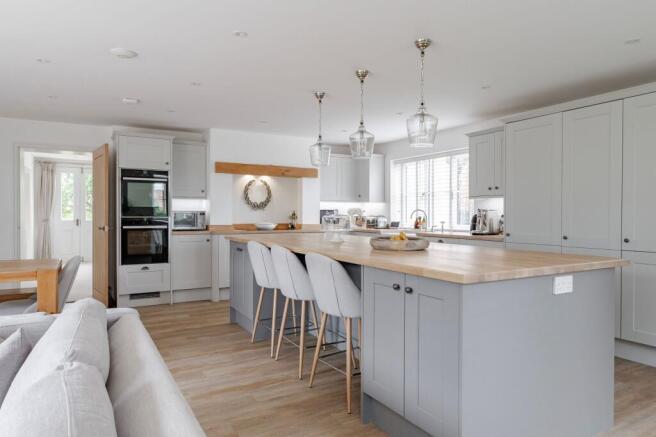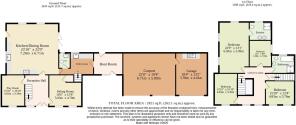Laurels Road, Catfield

- PROPERTY TYPE
Farm House
- BEDROOMS
4
- BATHROOMS
2
- SIZE
2,821 sq ft
262 sq m
- TENUREDescribes how you own a property. There are different types of tenure - freehold, leasehold, and commonhold.Read more about tenure in our glossary page.
Freehold
Key features
- Beautifully restored 19th-century farmhouse with over 2,800 sq. ft. of high-quality living space
- Two elegant reception rooms plus a grand open-plan kitchen, dining, and family area with triple aspect
- Practical layout including utility room, WC and boot room — ideal for family life and pets, with zoned central heating controlled via Nest smart thermostats
- Four generously sized bedrooms, including a luxurious principal suite with stunning views and en-suite
- High-specification kitchen with NEFF appliances, including Hide & Slide double ovens and bifold doors that open to an east-facing patio and garden
- Extensive grounds of 0.6 acres, (stms) with mature gardens, sweeping lawn and panoramic countryside views
- Double carport and premium garage with electric door, plumbing, water, and power
- Additional 0.8-acre (stms) paddock located opposite the property — available by separate negotiation
- Full planning permission for dormer windows and attic conversion to further expand living space
- Tranquil yet connected location, moments from the Norfolk Broads, beaches, and 30 minutes from Norwich
Description
Positioned along a peaceful country lane in the picturesque village of Catfield, this exceptional four-bedroom farmhouse offers refined country living at its finest. Meticulously renovated, it pairs the elegance of 19th-century architecture with the ease and comfort of modern design, offering over 2,800 sq. ft. of light-filled, versatile accommodation. The stunning open-plan kitchen, dining, and family space forms the heart of the home — perfect for everyday living and effortless entertaining. Outside, beautifully landscaped gardens stretch across 0.6 acres (stms), with a further 0.8-acre (stms) paddock available separately, providing scope for lifestyle or leisure pursuits. Surrounded by open countryside and within easy reach of the Norfolk Broads, unspoilt beaches, and the city of Norwich, the setting is as impressive as the home itself. This is a rare opportunity to secure a stylish and substantial residence in one of Norfolk’s most idyllic rural locations.
The Location
Set in the welcoming village of Catfield, this home enjoys the best of peaceful rural living with all the essentials close at hand. The village itself offers a strong sense of community with its local shop, pub, primary school, church, and village hall – everything you need for day-to-day life just a short stroll away. For a wider range of amenities, the market town of Stalham is just a five-minute drive, offering supermarkets, a weekly market, a library, and secondary schooling. Nearby Ludham is another charming village with a doctors’ surgery and a thriving local spirit.
The area is perfect for nature lovers, with the stunning landscapes of the Norfolk Broads right on your doorstep, including Barton and Hickling Broad – ideal for boating, birdwatching, and scenic walks. If you’re drawn to the coast, you'll find miles of quiet, unspoilt beaches just over five miles away – perfect for a peaceful walk along the dunes or a day by the sea with barely another person in sight.
Despite its countryside setting, Catfield is well connected. Norwich is just 30 minutes away, offering excellent shopping, dining, and cultural attractions, as well as a mainline train station with direct links to London and Cambridge. Whether you're commuting, exploring the outdoors, or simply enjoying the pace of village life, this location really does offer the best of both worlds.
Laurels Road, Catfield
Set in the heart of the Norfolk countryside, this distinguished four-bedroom farmhouse is a rare find — a period home thoughtfully renovated to the highest standards. Nestled in the most secluded setting along a peaceful no-through country lane in the charming village of Catfield, with just one other residence on the road, it combines timeless country charm with contemporary sophistication.
Steeped in heritage and dating back to the 1800s, the home has been lovingly brought back to life with a comprehensive renovation that celebrates its original character while incorporating every modern comfort. From the moment you arrive, its crisp white façade — accented with contrasting red brickwork for a timeless and classy look — and generous plot create a commanding presence, surrounded by open views and greenery. Lavender plants gently line the front of the house, adding colour and fragrance that perfectly complements the elegant country-inspired aesthetic. Set well back from the road, the house enjoys complete privacy, with a sweeping driveway offering space for multiple vehicles.
Step inside and you're greeted by a wide and welcoming reception hall with a high ceiling that rises up into the landing space above, flooding the area with light and setting the tone for the rest of this beautifully cohesive home. The vendors particularly love the natural flow between rooms, with each space seamlessly connecting to the next — ideal for modern family life. The layout includes a dedicated playroom to keep the fun contained while ensuring the remainder of the house remains pristine and picture-perfect.
The sitting room is especially inviting, featuring a charming log burner with a wooden mantelpiece above — perfect for curling up on cooler evenings. Thanks to its south-facing aspect, the room is not only cosy in winter but beautifully bright and airy in the summer months.
At the heart of the home lies a spectacular open-plan kitchen, dining, and family area — flooded with natural light and boasting a triple aspect, it’s the ultimate social space. With room for everyone to gather, it’s a true lifestyle hub — equally suited for laid-back Sunday brunches or hosting friends and family. Bifold doors open to the east-facing garden, seamlessly extending your living space into the outdoors, perfect for summer gatherings or peaceful morning coffee while the countryside awakens around you. The kitchen is fitted with premium appliances including a NEFF induction hob, NEFF double ovens with “Slide & Hide” doors (as seen on The Great British Bake Off), a NEFF integrated dishwasher featuring a luxury floor timer light, and a full-height AEG fridge freezer.
Designed for practicality as well as style, the ground floor also features a well-equipped utility room, a WC and a spacious boot room with dual access — ideal for muddy boots, dogs, and the natural rhythm of busy family life.
Upstairs, the principal bedroom is serene, spacious and beautifully appointed with stunning views across the garden and fields beyond. A luxurious en-suite — complete with dual basins, Heritage sanitaryware and fittings, a heated towel rail, and an Aqualisa digital smart shower with remote control — elevates the space further. The three additional generously sized bedrooms each offer comfort and character, while the stylish family bathroom, featuring both a freestanding bath and a separate shower, echoes the same high-end finishes and traditional styling.
A large, light-filled landing area connects the upper level, creating an airy and open feel that enhances the sense of space. The attic is ready for further enhancement, with planning permission already secured to convert it using dormer windows — ideal for expanding the home further to meet evolving family needs.
Modern systems have been seamlessly integrated throughout, including a multi-zone Nest thermostat system (controllable via thermostats or the app), Nest Protect smoke and carbon monoxide alarms in key areas, and a 5kW solar panel system providing energy efficiency and reduced running costs. Outside, a Pod Point electric car charger is in place for future-proof convenience.
The property sits on a substantial 0.6-acre plot (stms) with meticulously maintained gardens, post-and-rail fencing with mesh for privacy and security, and wide open views over surrounding countryside. The sweeping driveway leads to a double carport and a high-specification garage with remote-controlled Hormann door, power, plumbing, and water supply — ideal for storage, hobbies or further utility use.
An additional 0.8-acre (stms) parcel of land (subject to measured survey) sits directly opposite the property and is available by separate negotiation — perfect for those seeking extra space, hobby farming, or long-term potential.
Surrounded by open countryside, footpaths, and quiet lanes ideal for walking or cycling, this exceptional home offers not just a place to live, but a way of life — peaceful, connected to nature, and rich in quality. It’s the kind of dreamy family home where memories are made, and every detail has been thoughtfully designed to reflect both elegance and comfort.
Agents Note
Sold Freehold
Connected to oil-fired heating, mains water, electricity and treatment plant.
The vendors benefit from a right of access over the neighbouring track, providing convenient entry to their property.
EPC Rating: C
Disclaimer
Minors and Brady, along with their representatives, are not authorised to provide assurances about the property, whether on their own behalf or on behalf of their client. We do not take responsibility for any statements made in these particulars, which do not constitute part of any offer or contract. It is recommended to verify leasehold charges provided by the seller through legal representation. All mentioned areas, measurements, and distances are approximate, and the information provided, including text, photographs, and plans, serves as guidance and may not cover all aspects comprehensively. It should not be assumed that the property has all necessary planning, building regulations, or other consents. Services, equipment, and facilities have not been tested by Minors and Brady, and prospective purchasers are advised to verify the information to their satisfaction through inspection or other means.
- COUNCIL TAXA payment made to your local authority in order to pay for local services like schools, libraries, and refuse collection. The amount you pay depends on the value of the property.Read more about council Tax in our glossary page.
- Band: F
- PARKINGDetails of how and where vehicles can be parked, and any associated costs.Read more about parking in our glossary page.
- Yes
- GARDENA property has access to an outdoor space, which could be private or shared.
- Yes
- ACCESSIBILITYHow a property has been adapted to meet the needs of vulnerable or disabled individuals.Read more about accessibility in our glossary page.
- Ask agent
Laurels Road, Catfield
Add an important place to see how long it'd take to get there from our property listings.
__mins driving to your place
Get an instant, personalised result:
- Show sellers you’re serious
- Secure viewings faster with agents
- No impact on your credit score
Your mortgage
Notes
Staying secure when looking for property
Ensure you're up to date with our latest advice on how to avoid fraud or scams when looking for property online.
Visit our security centre to find out moreDisclaimer - Property reference 1ffc9d5c-9c78-40c8-909d-0a094ccf21cd. The information displayed about this property comprises a property advertisement. Rightmove.co.uk makes no warranty as to the accuracy or completeness of the advertisement or any linked or associated information, and Rightmove has no control over the content. This property advertisement does not constitute property particulars. The information is provided and maintained by Minors & Brady, Caister-On-Sea. Please contact the selling agent or developer directly to obtain any information which may be available under the terms of The Energy Performance of Buildings (Certificates and Inspections) (England and Wales) Regulations 2007 or the Home Report if in relation to a residential property in Scotland.
*This is the average speed from the provider with the fastest broadband package available at this postcode. The average speed displayed is based on the download speeds of at least 50% of customers at peak time (8pm to 10pm). Fibre/cable services at the postcode are subject to availability and may differ between properties within a postcode. Speeds can be affected by a range of technical and environmental factors. The speed at the property may be lower than that listed above. You can check the estimated speed and confirm availability to a property prior to purchasing on the broadband provider's website. Providers may increase charges. The information is provided and maintained by Decision Technologies Limited. **This is indicative only and based on a 2-person household with multiple devices and simultaneous usage. Broadband performance is affected by multiple factors including number of occupants and devices, simultaneous usage, router range etc. For more information speak to your broadband provider.
Map data ©OpenStreetMap contributors.




