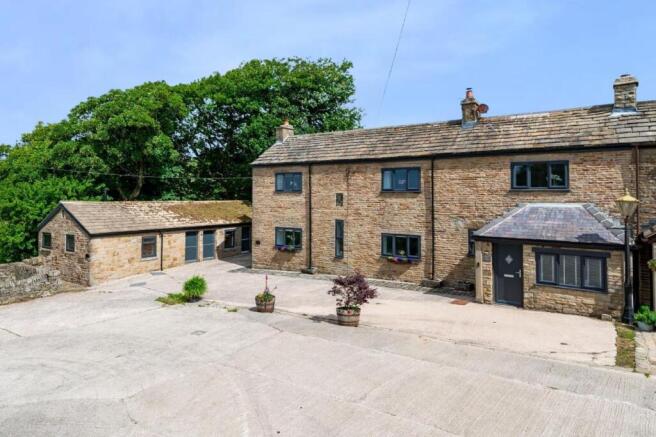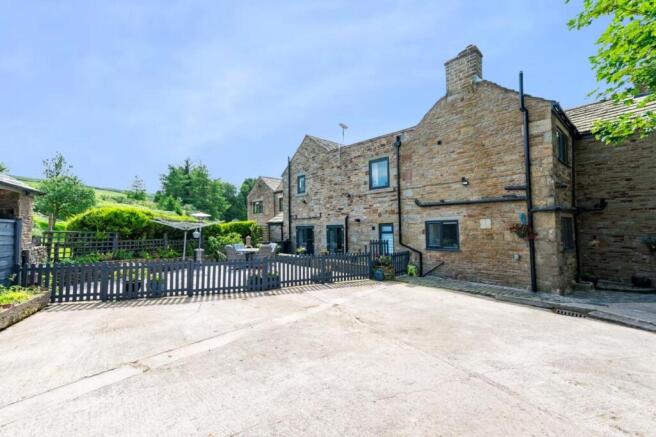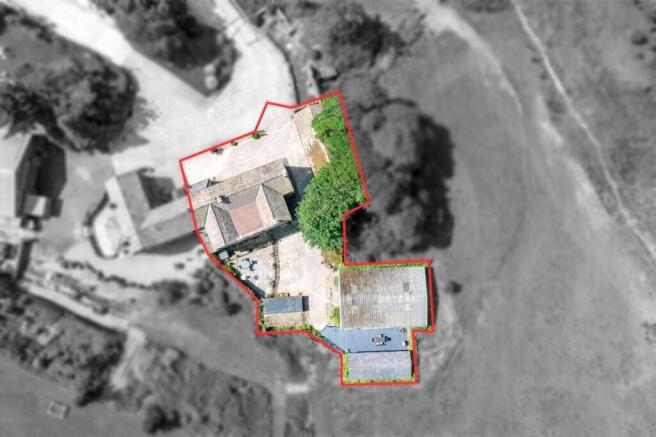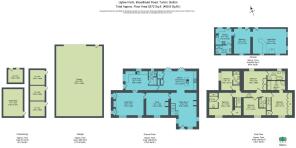Uglow Farm, off Broadhead Road, Turton, Bolton

- PROPERTY TYPE
Semi-Detached
- BEDROOMS
6
- BATHROOMS
5
- SIZE
Ask agent
- TENUREDescribes how you own a property. There are different types of tenure - freehold, leasehold, and commonhold.Read more about tenure in our glossary page.
Freehold
Description
Reception Rooms - With three generously proportioned lounges, this home offers an abundance of living space to suit modern family life, entertaining or simply spreading out in comfort. The largest reception room spans an impressive 32m², while the smallest is still a substantial 19m². Each lounge features a quality multifuel burner, high-spec flooring ranging from oak to tile, and panoramic windows that capture the picturesque views to the front. The versatility here is a major lifestyle asset—whether you need separate spaces for entertaining, working from home, or relaxing as a family.
Kitchen & Dining - The open-plan kitchen diner flows seamlessly from the largest lounge, creating a bright, sociable space that’s perfect for everyday life and special occasions alike. Designed around a central island and flooded with light from an overhead skylight and dual sets of French doors, the kitchen is fitted with high-end granite worktops and integrated appliances including a Belling range cooker and hood, fridge, freezer, dishwasher, inset sink, and a Quooker boiling water tap. Whether you’re hosting dinner parties or enjoying quiet mornings with the countryside as your backdrop, this space delivers both function and flair.
Practical Aspects - The practicality of this home is every bit as impressive as its design. A huge utility and boot room provides extensive worktop space, a second sink and tap, additional fridge, and ample room for storage—ideal for coats, muddy boots, and dogs after long country walks. This space conveniently links to a dedicated laundry room and a separate downstairs WC, making daily life run smoothly for families and busy households.
Bedrooms & Bathrooms - Each of the five bedrooms enjoys spectacular countryside views, offering a sense of calm and retreat. The master suite is particularly luxurious with bespoke fitted furniture and a spacious four-piece ensuite bathroom featuring a bath, corner shower, basin and WC. The second bedroom also boasts full fitted storage and another four-piece bathroom, complete with a striking designer tub. Bedrooms three and four each benefit from their own stylish, fully tiled three-piece shower ensuites. The fifth bedroom is a generous double, serviced by a separate modern shower room off the central landing—ideal for guests or older children.
Detached Annex - Bursting with character, the detached annex is a fantastic bonus to the property. Exposed beams, feature stonework, a multifuel burner, and a fitted home bar give the space a relaxed, rustic-luxe feel. It includes a spacious bedroom, stylish shower room with a glass wall and woodland views, and a fully equipped kitchen with oven, hob, sink, breakfast bar, and plumbing for a washing machine. There’s also room for a freestanding fridge-freezer. Perfect as guest accommodation, rental income, or private workspace—the options are endless.
Outbuildings & Outside Space - A substantial garage-style warehouse building with a roller shutter door presents excellent potential—whether as a home gym, leisure suite, business premises or workshop. Alternatively, it could be removed to open up a large additional garden area that borders open countryside, further enhancing the outdoor living appeal. A second large outbuilding—formerly used in a stable-style format—offers even more flexibility. There’s also a charming small barn-style structure and a large stone-built coal/wood house with a single room. The rear of the property is home to a spacious, low-maintenance patio area that is both peaceful and private, with open countryside directly behind. To the side and rear, parking is available for up to six vehicles, making it perfect for families and guests alike.
Location - Tucked away in the heart of the Turton countryside, the property enjoys rural serenity with excellent connectivity. You’re just a short drive from the M65 and national motorway network, making commuting and travel across the region straightforward. Nearby villages such as Edgworth and Hoddlesden provide a charming selection of independent shops, cosy pubs, and well-regarded schools, while the larger towns of Bolton, Darwen and Blackburn offer an extensive range of amenities including supermarkets, restaurants, leisure centres, and transport hubs. It’s an outstanding location that combines lifestyle, convenience and natural beauty. The property is accessed off Broadhead Road via a private lane which is owned and maintained by the neighbour.
Please Note - We are advised all external doors and windows were installed new in 2024.
There is a public right of way running over the drive to the left of the house and leading to the fields at the rear.
Specific Details - Tax band: F
Tenure: Freehold
Heating: Main house is oil powered with boiler and radiators
Boiler: Worcester, located in a closet in the kitchen-diner
Gas: There is no gas to the main house, but Calor gas bottles supply the annex combi boiler and radiators
Electric: Mains
Water: From a nearby natural freshwater source, sanitised and stored in large tanks
Drainage: Private septic tank
Security: External motion sensor lighting with cameras to front and which provide alerts to a phone app
Brochures
Uglow Farm, off Broadhead Road, Turton, Bolton- COUNCIL TAXA payment made to your local authority in order to pay for local services like schools, libraries, and refuse collection. The amount you pay depends on the value of the property.Read more about council Tax in our glossary page.
- Band: F
- PARKINGDetails of how and where vehicles can be parked, and any associated costs.Read more about parking in our glossary page.
- Yes
- GARDENA property has access to an outdoor space, which could be private or shared.
- Yes
- ACCESSIBILITYHow a property has been adapted to meet the needs of vulnerable or disabled individuals.Read more about accessibility in our glossary page.
- Ask agent
Uglow Farm, off Broadhead Road, Turton, Bolton
Add an important place to see how long it'd take to get there from our property listings.
__mins driving to your place
Get an instant, personalised result:
- Show sellers you’re serious
- Secure viewings faster with agents
- No impact on your credit score

Your mortgage
Notes
Staying secure when looking for property
Ensure you're up to date with our latest advice on how to avoid fraud or scams when looking for property online.
Visit our security centre to find out moreDisclaimer - Property reference 34014873. The information displayed about this property comprises a property advertisement. Rightmove.co.uk makes no warranty as to the accuracy or completeness of the advertisement or any linked or associated information, and Rightmove has no control over the content. This property advertisement does not constitute property particulars. The information is provided and maintained by Claves, Bolton. Please contact the selling agent or developer directly to obtain any information which may be available under the terms of The Energy Performance of Buildings (Certificates and Inspections) (England and Wales) Regulations 2007 or the Home Report if in relation to a residential property in Scotland.
*This is the average speed from the provider with the fastest broadband package available at this postcode. The average speed displayed is based on the download speeds of at least 50% of customers at peak time (8pm to 10pm). Fibre/cable services at the postcode are subject to availability and may differ between properties within a postcode. Speeds can be affected by a range of technical and environmental factors. The speed at the property may be lower than that listed above. You can check the estimated speed and confirm availability to a property prior to purchasing on the broadband provider's website. Providers may increase charges. The information is provided and maintained by Decision Technologies Limited. **This is indicative only and based on a 2-person household with multiple devices and simultaneous usage. Broadband performance is affected by multiple factors including number of occupants and devices, simultaneous usage, router range etc. For more information speak to your broadband provider.
Map data ©OpenStreetMap contributors.




